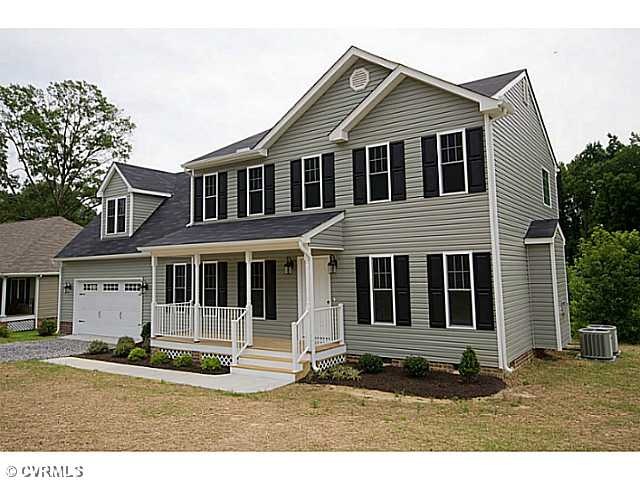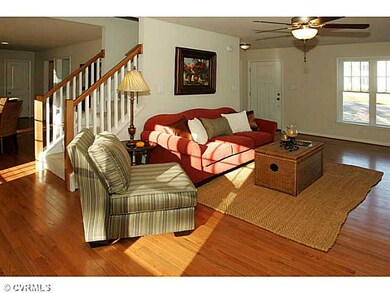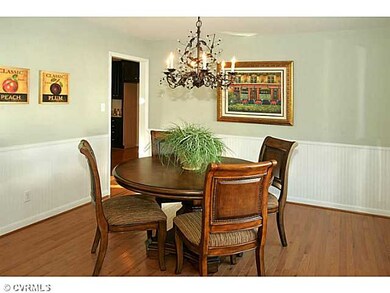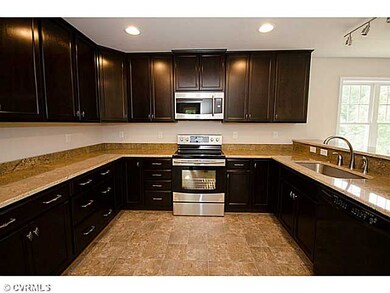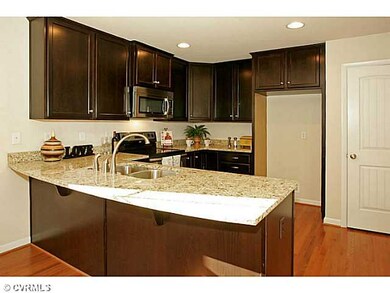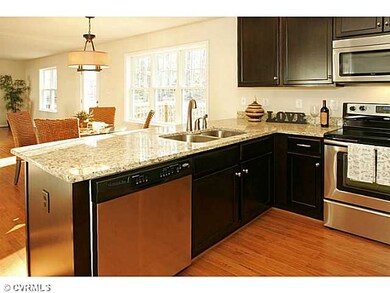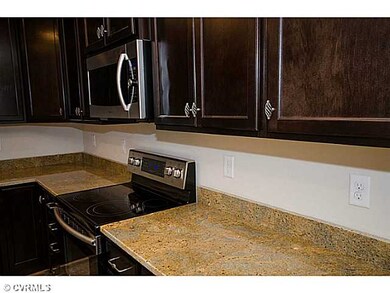
11630 Parrish Creek Ln Chesterfield, VA 23832
About This Home
As of May 2022Shaker Style Home Loaded w/ Features! Granite Kitchen Tops*Stainless Steel Appliances*Hardwood Floors*Upgraded Lighting Fixtures! Huge Kitchen w/ All the Bells & Whistles & Nook w/Triple Window Overlooking Rear Yard. Large Great Rm w/Gas Log Fireplace & Beautiful Mantle. Dining Rm w/Wood Floors & Chandelier. Mud Rm to Use as Drop Zone from Garage. Owner's Suite w/Large Walk-in Closet & Spa-like Bath w/Glass Shower Door, Separate Soaking Tub & 2 Bowl Comfort Height Vanity. 2 Additional Well Proportioned Bedrooms. Bedroom #4 is huge w/2 Closets & Window Seat. 2nd Level Laundry Center. Upgraded Shaker Interior Trim Pkg incl bead board doors, square balusters & pickets. Photos of Model Home. Options may vary. Convenient to 288, Schools, Shopping & Restaurants!
Last Agent to Sell the Property
Shaheen Ruth Martin & Fonville License #0225082544 Listed on: 02/10/2014

Home Details
Home Type
- Single Family
Est. Annual Taxes
- $3,809
Year Built
- 2014
Home Design
- Composition Roof
- Asphalt Roof
Flooring
- Wood
- Partially Carpeted
- Vinyl
Bedrooms and Bathrooms
- 4 Bedrooms
- 2 Full Bathrooms
Additional Features
- Property has 2 Levels
- Zoned Heating and Cooling
Listing and Financial Details
- Assessor Parcel Number 742-675-48-60-00000
Ownership History
Purchase Details
Home Financials for this Owner
Home Financials are based on the most recent Mortgage that was taken out on this home.Purchase Details
Purchase Details
Purchase Details
Similar Homes in the area
Home Values in the Area
Average Home Value in this Area
Purchase History
| Date | Type | Sale Price | Title Company |
|---|---|---|---|
| Warranty Deed | $255,142 | -- | |
| Warranty Deed | $45,000 | -- | |
| Warranty Deed | $35,000 | -- | |
| Warranty Deed | $168,000 | -- |
Mortgage History
| Date | Status | Loan Amount | Loan Type |
|---|---|---|---|
| Open | $216,000 | New Conventional | |
| Closed | $242,250 | New Conventional |
Property History
| Date | Event | Price | Change | Sq Ft Price |
|---|---|---|---|---|
| 05/02/2022 05/02/22 | Sold | $427,000 | +13.9% | $196 / Sq Ft |
| 04/06/2022 04/06/22 | Pending | -- | -- | -- |
| 03/27/2022 03/27/22 | For Sale | $375,000 | +47.0% | $172 / Sq Ft |
| 07/18/2014 07/18/14 | Sold | $255,142 | +2.1% | $118 / Sq Ft |
| 02/17/2014 02/17/14 | Pending | -- | -- | -- |
| 02/10/2014 02/10/14 | For Sale | $250,000 | -- | $116 / Sq Ft |
Tax History Compared to Growth
Tax History
| Year | Tax Paid | Tax Assessment Tax Assessment Total Assessment is a certain percentage of the fair market value that is determined by local assessors to be the total taxable value of land and additions on the property. | Land | Improvement |
|---|---|---|---|---|
| 2025 | $3,809 | $425,200 | $70,000 | $355,200 |
| 2024 | $3,809 | $412,800 | $68,000 | $344,800 |
| 2023 | $3,429 | $376,800 | $67,000 | $309,800 |
| 2022 | $2,998 | $325,900 | $62,000 | $263,900 |
| 2021 | $2,957 | $308,600 | $62,000 | $246,600 |
| 2020 | $2,800 | $294,700 | $62,000 | $232,700 |
| 2019 | $2,678 | $281,900 | $60,000 | $221,900 |
| 2018 | $2,682 | $282,300 | $60,000 | $222,300 |
| 2017 | $2,541 | $264,700 | $57,000 | $207,700 |
| 2016 | $2,445 | $254,700 | $57,000 | $197,700 |
| 2015 | $2,373 | $244,600 | $57,000 | $187,600 |
| 2014 | $547 | $57,000 | $57,000 | $0 |
Agents Affiliated with this Home
-
James Nay

Seller's Agent in 2022
James Nay
River City Elite Properties - Real Broker
(804) 704-1944
33 in this area
1,010 Total Sales
-
Mary Soroka

Buyer's Agent in 2022
Mary Soroka
Real Broker LLC
(804) 357-2736
4 in this area
140 Total Sales
-
Kristin Krupp

Seller's Agent in 2014
Kristin Krupp
Shaheen Ruth Martin & Fonville
(804) 873-8782
2 in this area
220 Total Sales
-
Meg Price

Seller Co-Listing Agent in 2014
Meg Price
Shaheen Ruth Martin & Fonville
(804) 405-7363
56 Total Sales
-
Julia Burch
J
Buyer's Agent in 2014
Julia Burch
Coldwell Banker Prime
(804) 426-1481
52 Total Sales
Map
Source: Central Virginia Regional MLS
MLS Number: 1403345
APN: 742-67-54-86-000-000
- 5019 Misty Spring Dr
- 11819 Parrish Creek Ln
- 5248 Misty Spring Dr
- 5500 Creek Crossing Dr
- 11701 Clear Ridge Dr
- 5324 Sandy Ridge Ct
- 5313 Sandy Ridge Ct
- 5031 Clear Ridge Terrace
- 4800 White Manor Ct
- 4917 Bailey Woods Ln
- 4913 Bailey Woods Ln
- 4909 Bailey Woods Ln
- The Audobon Plan at Cosby Estates
- The Harvick Plan at Cosby Estates
- The Shenandoah Plan at Cosby Estates
- The Portsmouth Plan at Cosby Estates
- The Busch Plan at Cosby Estates
- The Hamlin Plan at Cosby Estates
- The Burton Plan at Cosby Estates
- The Maple Plan at Cosby Estates
