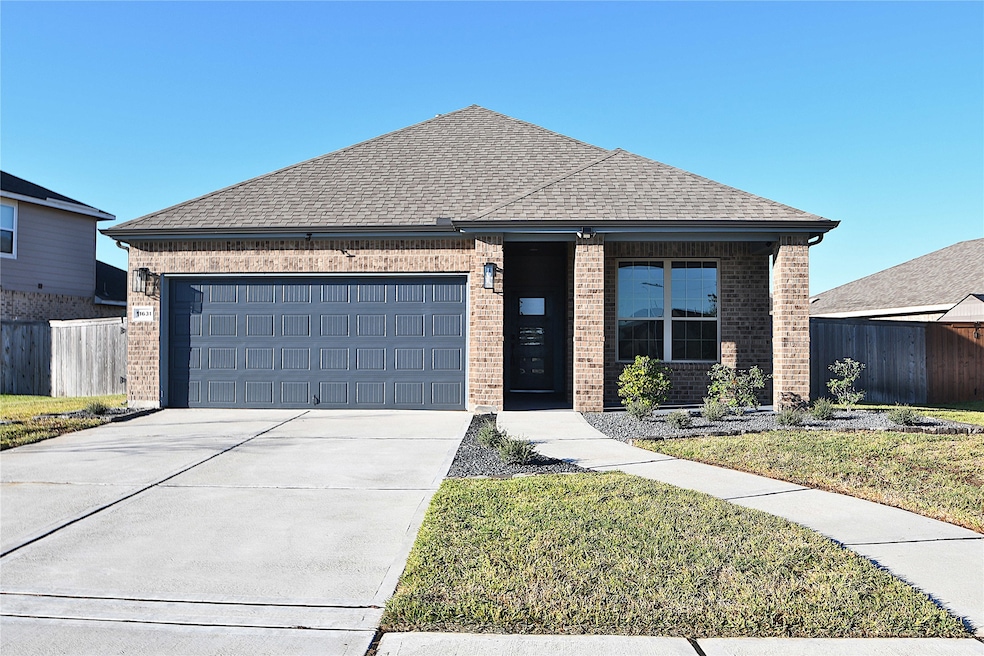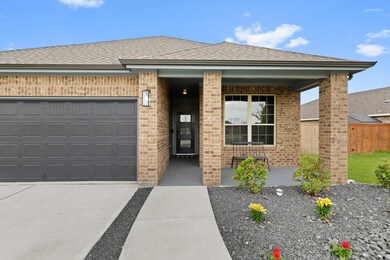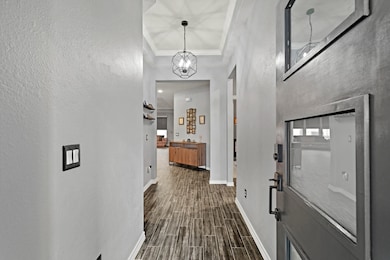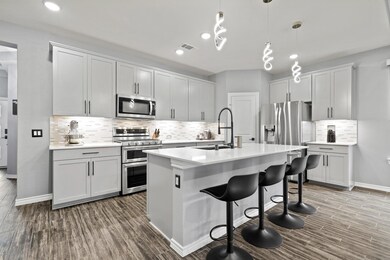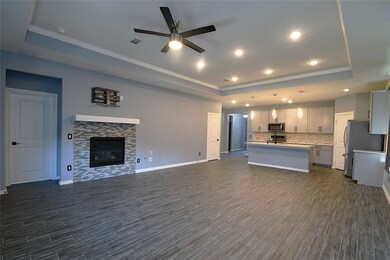11631 Darby Chase Trail Richmond, TX 77406
Estimated payment $2,966/month
Total Views
456
3
Beds
2
Baths
1,809
Sq Ft
$204
Price per Sq Ft
Highlights
- Contemporary Architecture
- Adjacent to Greenbelt
- 1 Fireplace
- Joe Hubenak Elementary School Rated A
- Marble Countertops
- High Ceiling
About This Home
Welcome to 11631 Darby Chase Trail! This stunning one-story home features 3 spacious bedrooms, 2 beautiful baths, and 1,809 sq. ft. of open living space. Enjoy high ceilings, crown molding, gas fireplace, recessed lighting, and wood-look floors throughout. The chef’s kitchen flows into the inviting living area—perfect for entertaining! Step outside to a covered patio with outdoor kitchen on a large 7,929 sq. ft. lot. Located in Talavera, close to top-rated schools, parks, trails, splash pad, and community pool. Schedule your private showing today!
Open House Schedule
-
Friday, November 21, 202512:00 to 3:00 pm11/21/2025 12:00:00 PM +00:0011/21/2025 3:00:00 PM +00:00Add to Calendar
-
Saturday, November 22, 202512:00 to 3:00 pm11/22/2025 12:00:00 PM +00:0011/22/2025 3:00:00 PM +00:00Add to Calendar
Home Details
Home Type
- Single Family
Est. Annual Taxes
- $11,305
Year Built
- Built in 2020
Lot Details
- 7,929 Sq Ft Lot
- Adjacent to Greenbelt
- Northeast Facing Home
- Back Yard Fenced
HOA Fees
- $83 Monthly HOA Fees
Parking
- 2 Car Attached Garage
Home Design
- Contemporary Architecture
- Brick Exterior Construction
- Slab Foundation
- Composition Roof
Interior Spaces
- 1,809 Sq Ft Home
- 1-Story Property
- Crown Molding
- High Ceiling
- Ceiling Fan
- Recessed Lighting
- 1 Fireplace
- Window Treatments
- Formal Entry
- Living Room
- Utility Room
- Washer and Gas Dryer Hookup
Kitchen
- Breakfast Bar
- Gas Oven
- Gas Range
- Microwave
- Dishwasher
- Kitchen Island
- Marble Countertops
- Quartz Countertops
Flooring
- Laminate
- Tile
Bedrooms and Bathrooms
- 3 Bedrooms
- 2 Full Bathrooms
- Double Vanity
- Single Vanity
- Bidet
- Soaking Tub
- Separate Shower
Eco-Friendly Details
- ENERGY STAR Qualified Appliances
- Energy-Efficient HVAC
- Energy-Efficient Lighting
- Energy-Efficient Thermostat
Schools
- Alice Deanne Fagert Elementary School
- Banks Middle School
- Tomas High School
Utilities
- Central Heating and Cooling System
- Heating System Uses Gas
- Programmable Thermostat
Community Details
Overview
- Sterling Asi Association, Phone Number (832) 678-4500
- Built by Pulte
- Sendero Tr Sec 9 Subdivision
Recreation
- Community Pool
Map
Create a Home Valuation Report for This Property
The Home Valuation Report is an in-depth analysis detailing your home's value as well as a comparison with similar homes in the area
Home Values in the Area
Average Home Value in this Area
Tax History
| Year | Tax Paid | Tax Assessment Tax Assessment Total Assessment is a certain percentage of the fair market value that is determined by local assessors to be the total taxable value of land and additions on the property. | Land | Improvement |
|---|---|---|---|---|
| 2025 | $10,255 | $356,900 | $107,250 | $249,650 |
| 2024 | $10,255 | $369,810 | $107,250 | $262,560 |
| 2023 | $10,255 | $259,226 | $0 | $265,291 |
| 2022 | $7,044 | $235,660 | $0 | $258,510 |
| 2021 | $7,059 | $214,240 | $32,000 | $182,240 |
| 2020 | $1,063 | $32,000 | $32,000 | $0 |
Source: Public Records
Property History
| Date | Event | Price | List to Sale | Price per Sq Ft | Prior Sale |
|---|---|---|---|---|---|
| 11/03/2025 11/03/25 | For Sale | $368,300 | +2.3% | $204 / Sq Ft | |
| 04/28/2023 04/28/23 | Sold | -- | -- | -- | View Prior Sale |
| 04/11/2023 04/11/23 | Pending | -- | -- | -- | |
| 04/05/2023 04/05/23 | For Sale | $359,900 | -- | $199 / Sq Ft |
Source: Houston Association of REALTORS®
Purchase History
| Date | Type | Sale Price | Title Company |
|---|---|---|---|
| Deed | -- | None Listed On Document | |
| Special Warranty Deed | -- | None Listed On Document |
Source: Public Records
Mortgage History
| Date | Status | Loan Amount | Loan Type |
|---|---|---|---|
| Open | $341,905 | New Conventional | |
| Previous Owner | $259,512 | FHA |
Source: Public Records
Source: Houston Association of REALTORS®
MLS Number: 48674217
APN: 6770-09-006-0150-901
Nearby Homes
- 11735 Giovanni Ln
- 24634 Bardona Way
- 24443 Peroni Dr
- 24722 Greenwood Bay Dr
- 11607 Carisio Ct
- 24523 Orontes Dr
- 24322 Marisa Ln
- 24755 Levante Dr
- 24742 Levante Dr
- 11606 Via Verdone Dr
- 24302 Marisa Ln
- 24822 Levante Dr
- 11535 Poeta Ln
- 24263 Via Vitani Dr
- 24642 Folkstone Cir
- 24662 Folkstone Cir
- 24670 Folkstone Cir
- 11211 Albany Meadow Ln
- 11719 Balvano Dr
- 11210 Albany Meadow Ln
- 24627 Bardona Way
- 24607 Bardona Way
- 24306 Piazza Dr
- 11219 Albany Meadow Ln
- 24626 Folkstone Cir
- 24654 Folkstone Cir
- 24662 Folkstone Cir
- 24670 Folkstone Cir
- 6431 Densberry Ln
- 24606 Folkstone Cir
- 6414 Haywards Crossing Cir S
- 11206 Copper Shores Ln
- 6438 Haywards Crossing Cir S
- 24542 Folkstone Cir
- 24503 Folkstone Cir
- 11130 Celano Dr
- 11234 Victoria Hollow Trace
- 6431 Calgary Woods Ln
- 6419 Calgary Woods Ln
- 24127 Via Renata Dr
