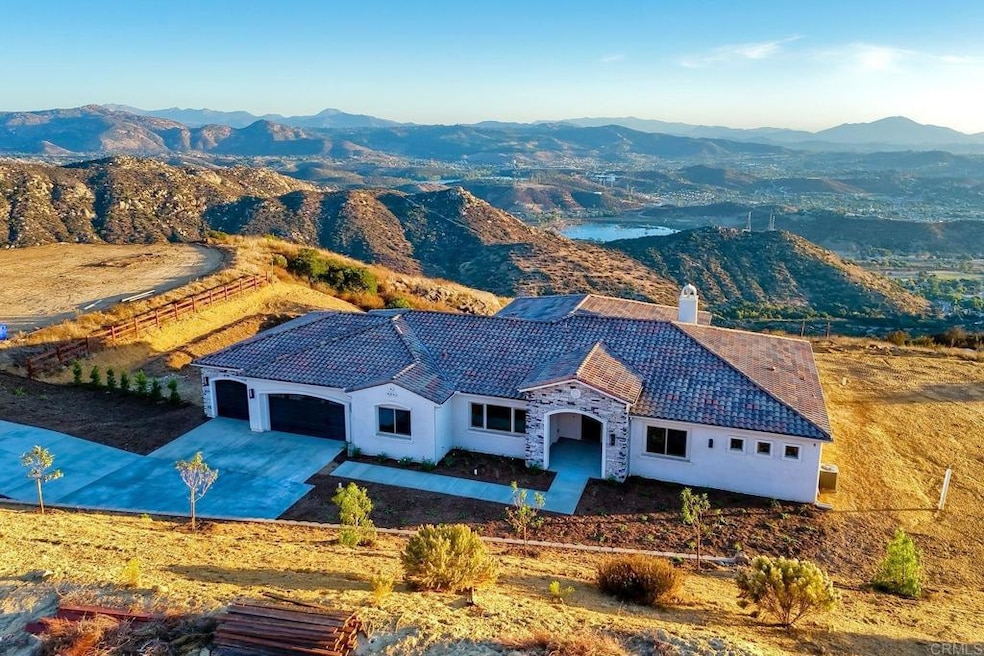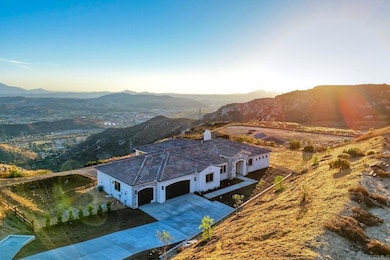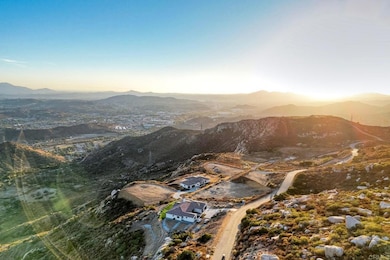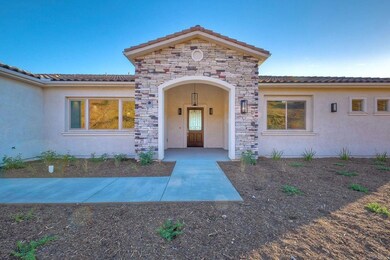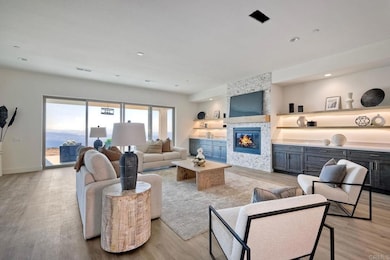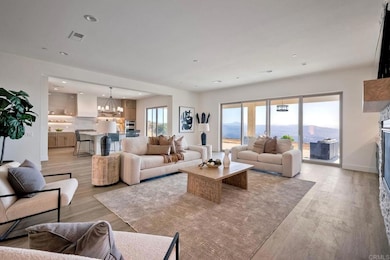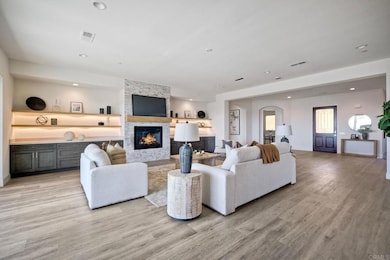11631 Via Trevi Unit 168 Lakeside, CA 92040
Estimated payment $12,504/month
Highlights
- New Construction
- Mountain View
- 3 Car Attached Garage
- El Capitan High School Rated A-
- Walk-In Pantry
- Security Service
About This Home
If you’re seeking something truly exceptional, your search ends here. Welcome to Trevi Hills, located in the picturesque hills of Lakeside. A community where luxury seamlessly intertwines with lifestyle. Spanning an impressive 800 acres, this gated community features its own vineyard and winery. Picture the thrill of participating in an exclusive co-op, where you can nurture your own vineyard under the care of the winery. Set on a spacious 1.2-acre lot, this new home boasts stunning views of majestic mountains and peaceful lakes. As you enter, you’ll discover a generous open floor plan designed for relaxation and entertaining, with details that impress at every turn, and soaring 10-foot ceilings create an airy ambiance. An advanced 18-panel solar system with a Tesla Powerwall battery ensures energy efficiency and peace of mind. The kitchen, the heart of this home, is a culinary enthusiast’s paradise, featuring high-end KitchenAid appliances, elegant open shelving, walk-in pantry, and a large island accentuated by beautiful book-matched quartz. Additionally, the three-car garage provides ample space for vehicles and storage. Trevi Hills is not just a residence; it represents a lifestyle that cherishes nature, community, and individual expression.
Listing Agent
Trevi Hills Realty Inc. Brokerage Email: megan.g.higginson@gmail.com License #02029009 Listed on: 12/20/2024
Listing Agent
eXp Realty of Northern California, Inc. Brokerage Email: megan.g.higginson@gmail.com License #01391636 Listed on: 12/20/2024
Co-Listing Agent
Trevi Hills Realty Inc. Brokerage Email: megan.g.higginson@gmail.com License #01935230
Home Details
Home Type
- Single Family
Est. Annual Taxes
- $1,361
Year Built
- Built in 2024 | New Construction
Lot Details
- 1.2 Acre Lot
- Density is up to 1 Unit/Acre
- Property is zoned R1
HOA Fees
- $245 Monthly HOA Fees
Parking
- 3 Car Attached Garage
Home Design
- Entry on the 1st floor
Interior Spaces
- 3,998 Sq Ft Home
- 1-Story Property
- Living Room with Fireplace
- Mountain Views
- Walk-In Pantry
- Laundry Room
Bedrooms and Bathrooms
- 4 Bedrooms
- 3 Full Bathrooms
Utilities
- Central Air
- No Heating
Listing and Financial Details
- Tax Tract Number 168
- Assessor Parcel Number 3890822600
Community Details
Overview
- Vintage Group Association, Phone Number (855) 403-3852
- Maintained Community
- Mountainous Community
Security
- Security Service
Map
Home Values in the Area
Average Home Value in this Area
Tax History
| Year | Tax Paid | Tax Assessment Tax Assessment Total Assessment is a certain percentage of the fair market value that is determined by local assessors to be the total taxable value of land and additions on the property. | Land | Improvement |
|---|---|---|---|---|
| 2025 | $1,361 | $962,623 | $90,623 | $872,000 |
| 2024 | $1,361 | $59,435 | $59,435 | -- |
| 2023 | $1,304 | $58,270 | $58,270 | $0 |
| 2022 | $747 | $57,128 | $57,128 | $0 |
| 2021 | $737 | $56,008 | $56,008 | $0 |
| 2020 | $728 | $55,434 | $55,434 | $0 |
Property History
| Date | Event | Price | Change | Sq Ft Price |
|---|---|---|---|---|
| 08/29/2025 08/29/25 | Price Changed | $2,300,000 | -4.2% | $575 / Sq Ft |
| 02/23/2025 02/23/25 | For Sale | $2,400,000 | -90.0% | $600 / Sq Ft |
| 12/20/2024 12/20/24 | For Sale | $24,000,000 | -- | $6,003 / Sq Ft |
| 12/14/2024 12/14/24 | Pending | -- | -- | -- |
Source: California Regional Multiple Listing Service (CRMLS)
MLS Number: PTP2407667
APN: 389-082-26
- 0 Via Trevi Unit 168 200032504
- 0 Via Trevi Unit 164 200032496
- 12635 Via Vigneto Unit 42
- 0 Wildcat Canyon Rd Unit 250037953
- 12649 Via Vigneto Unit 41
- 12622 Via Vigneto Unit 57
- 12610 Via Vigneto Unit 56
- 12508 Via Vigneto Unit 51
- 11535 Rocky Ln
- 0 Muth Valley Unit NDP2408961
- HWY 67
- 10880 California 67 Unit 118
- 10880 Highway 67 Unit 58
- 10880 Highway 67 Unit 109
- 10880 Highway 67 Unit SPC 74
- 13795 Pata Ranch Rd
- 10906 Serena Ln
- 13132 Pam Ln
- 12923 Mapleview St Unit 6
- 12923 Mapleview St Unit 8
- 12840-12854 Mapleview St
- 12905 Mapleview St
- 10229 Ashwood St
- 12817-12825 Mapleview St
- 13227 Beechtree St
- 10127 Vine St
- 10030 River St
- 12439-12445 Julian Ave
- 12001 Woodside Ave
- 9703 Winter Gardens Blvd
- 9650 Winter Gardens Blvd
- 9648 Winter Gardens Blvd Unit 7
- 12002 Wintercrest Dr
- 13758 Lakeview Ct
- 9728 Marilla Dr
- 9250 Winter Gardens Blvd
- 9177 Creekford Dr Unit Studio #1
- 8543 Via Consuelo
- 10638 Queen Jessica Ln
- 9126 Heatherdale St
