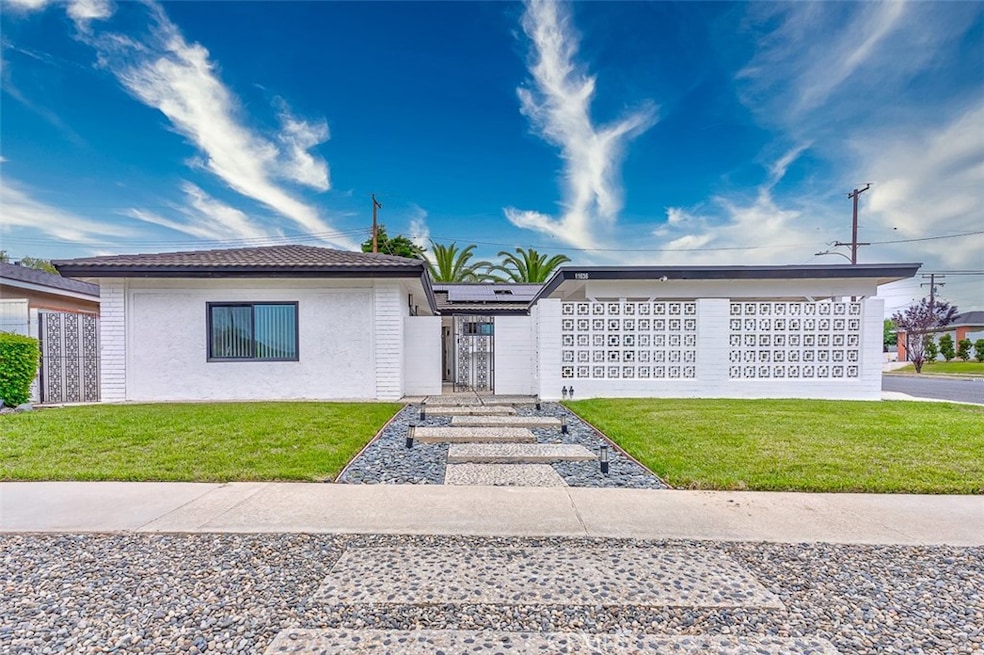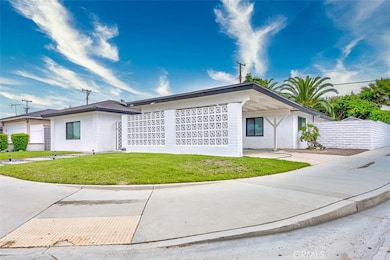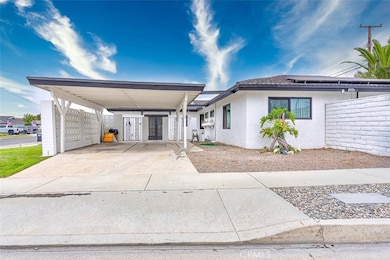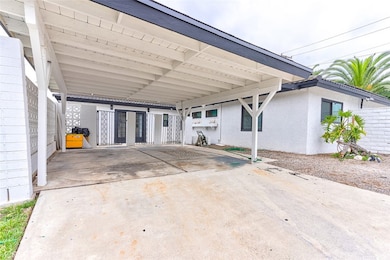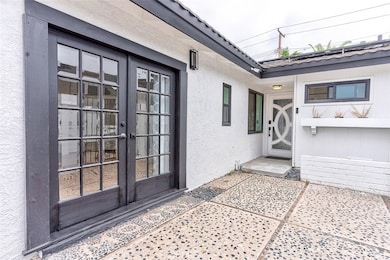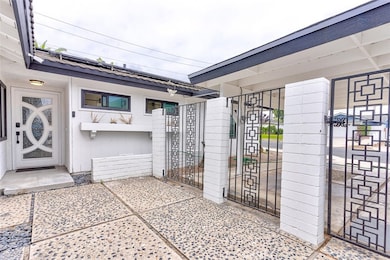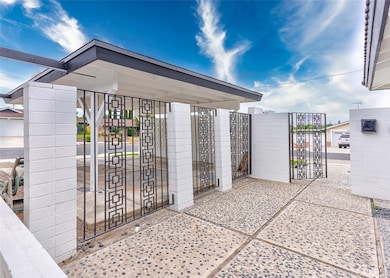
11636 Tigrina Ave Whittier, CA 90604
Estimated payment $5,879/month
Highlights
- Private Pool
- Open Floorplan
- Bonus Room
- Rancho-Starbuck Intermediate School Rated 9+
- Main Floor Bedroom
- Quartz Countertops
About This Home
Presenting a stunning Remodeled 4 Bedroom 2 Bath layout with a sparkling swimming pool. This meticulously designed home offers a blend of comfort and practicality, starting with amazing white shaker kitchen cabinets featuring a lazy Susan for convenience. The Calcatta Biscotti quartz counter tops, paired with a brushed nickel sink and faucet to create a great culinary experience for the cooks in the family. Top of the line Samsung stove and dishwasher also included. Throughout the home you will find vinyl flooring that is durable as it is beautiful. Recessed lighting shines every corner of the home, while ceiling fans in all the bedrooms ensure year-round comfort. In the den and living room, brushed nickel fans with extra feature. Indulge in relaxation in the spa-like bathrooms, where Bianca Fiore quartz vanity tops and Kohler fixtures create an atmosphere of luxury. Outside, the front yard is surrounded by lush Marathon grass and hardscape Portland pebbles. The concrete pavers offer the perfect stepping stones, while the sprinkler timer ensures easy maintenance year-round. Much more! A Must-See!
Listing Agent
HK Mega R.E. & Investment Brokerage Phone: 714-397-5520 License #01424173 Listed on: 06/07/2025
Home Details
Home Type
- Single Family
Est. Annual Taxes
- $7,684
Year Built
- Built in 1961
Lot Details
- 7,010 Sq Ft Lot
- Landscaped
- Sprinkler System
- Garden
- Front Yard
- Property is zoned LCRA62
Interior Spaces
- 1,856 Sq Ft Home
- 1-Story Property
- Open Floorplan
- Recessed Lighting
- Living Room
- Dining Room
- Bonus Room
- Neighborhood Views
Kitchen
- Breakfast Bar
- Quartz Countertops
Flooring
- Laminate
- Tile
Bedrooms and Bathrooms
- 4 Main Level Bedrooms
- Upgraded Bathroom
- Bathroom on Main Level
- 2 Full Bathrooms
- Bathtub with Shower
- Walk-in Shower
Laundry
- Laundry Room
- Dryer
- Washer
Outdoor Features
- Private Pool
- Exterior Lighting
Utilities
- Central Heating and Cooling System
Community Details
- No Home Owners Association
Listing and Financial Details
- Tax Lot 96
- Tax Tract Number 24964
- Assessor Parcel Number 8036008010
- $651 per year additional tax assessments
Map
Home Values in the Area
Average Home Value in this Area
Tax History
| Year | Tax Paid | Tax Assessment Tax Assessment Total Assessment is a certain percentage of the fair market value that is determined by local assessors to be the total taxable value of land and additions on the property. | Land | Improvement |
|---|---|---|---|---|
| 2025 | $7,684 | $958,800 | $752,046 | $206,754 |
| 2024 | $7,684 | $655,000 | $460,100 | $194,900 |
| 2023 | $2,010 | $134,047 | $41,191 | $92,856 |
| 2022 | $1,985 | $131,420 | $40,384 | $91,036 |
| 2021 | $1,937 | $128,844 | $39,593 | $89,251 |
| 2019 | $1,890 | $125,024 | $38,420 | $86,604 |
| 2018 | $1,737 | $122,573 | $37,667 | $84,906 |
| 2016 | $1,642 | $117,815 | $36,205 | $81,610 |
| 2015 | $1,586 | $116,047 | $35,662 | $80,385 |
| 2014 | $1,571 | $113,775 | $34,964 | $78,811 |
Property History
| Date | Event | Price | Change | Sq Ft Price |
|---|---|---|---|---|
| 08/14/2025 08/14/25 | Price Changed | $969,000 | -2.9% | $522 / Sq Ft |
| 07/11/2025 07/11/25 | Price Changed | $998,000 | -0.2% | $538 / Sq Ft |
| 06/07/2025 06/07/25 | For Sale | $999,500 | +6.3% | $539 / Sq Ft |
| 03/04/2024 03/04/24 | Sold | $940,000 | +6.2% | $506 / Sq Ft |
| 02/08/2024 02/08/24 | Pending | -- | -- | -- |
| 02/03/2024 02/03/24 | For Sale | $885,000 | -5.9% | $477 / Sq Ft |
| 02/02/2024 02/02/24 | Off Market | $940,000 | -- | -- |
| 02/02/2024 02/02/24 | For Sale | $885,000 | +35.1% | $477 / Sq Ft |
| 09/11/2023 09/11/23 | Sold | $655,000 | -22.9% | $353 / Sq Ft |
| 08/16/2023 08/16/23 | Pending | -- | -- | -- |
| 07/12/2023 07/12/23 | For Sale | $849,500 | -- | $458 / Sq Ft |
Purchase History
| Date | Type | Sale Price | Title Company |
|---|---|---|---|
| Grant Deed | $940,000 | Chicago Title | |
| Grant Deed | $655,000 | Ticor Title |
Mortgage History
| Date | Status | Loan Amount | Loan Type |
|---|---|---|---|
| Open | $517,000 | New Conventional | |
| Previous Owner | $700,000 | New Conventional | |
| Previous Owner | $400,000 | Balloon | |
| Previous Owner | $195,000 | Unknown |
Similar Homes in Whittier, CA
Source: California Regional Multiple Listing Service (CRMLS)
MLS Number: PW25128076
APN: 8036-008-010
- 16312 Marlinton Dr
- 16513 Sweet Gum Ln
- 16330 Cameo Ct
- 11903 Groveside Ave
- 16621 Crape Myrtle Ln
- 11315 Groveside Ave
- 16415 Red Coach Ln
- Plan 3 at Rosewood Village
- Plan 1 at Rosewood Village
- Plan 2 at Rosewood Village
- 11509 Grovedale Dr
- 11503 Grovedale Dr
- 12002 Grovedale Dr
- 16048 Richvale Dr
- 16040 Leffingwell Rd Unit 92
- 12428 Grayling Ave
- 16132 Landmark Dr
- 15952 Norcrest Dr
- 2021 Sidon Ave
- 16036 Hornell St
- 2600 W La Habra Blvd
- 16111 Amber Valley Dr
- 751 Sturbridge Dr
- 650 Mariposa St Unit 3
- 2301 W La Habra Blvd
- 311 N Dexford Dr
- 501 Berry Way
- 951 S Beach Blvd
- 12314 Breezewood Dr Unit C
- 861 Glencliff St Unit 28
- 861 Glencliff St
- 150 S Beach Blvd
- 15670 Richvale Dr
- 11555 Santa Gertrudes Ave
- 15620 Leffingwell Rd
- 1501 S Beach Blvd
- 16108 Crestline Dr
- 12310 La Pomelo Rd
- 1440 W Lambert Rd Unit 242
- 1450 W Lambert Rd Unit 378
