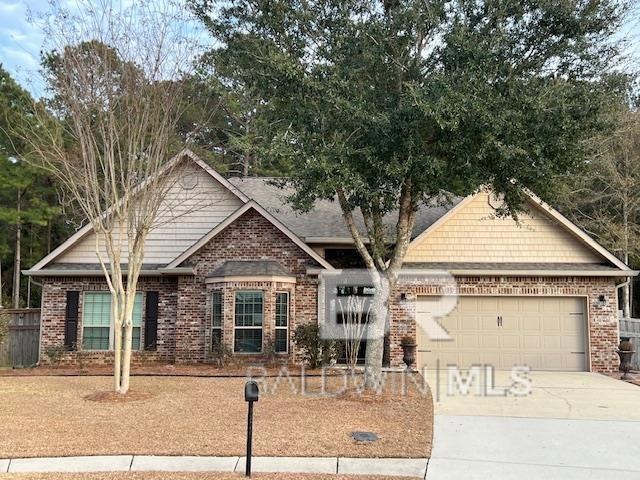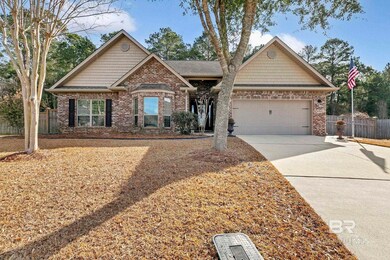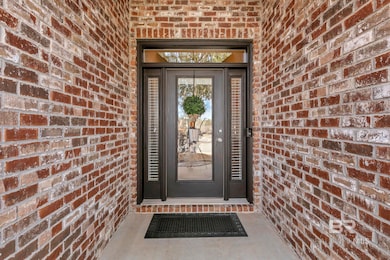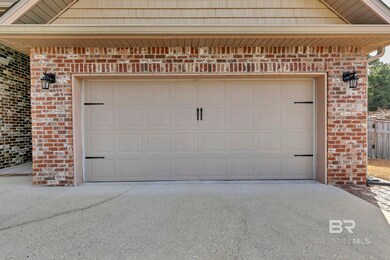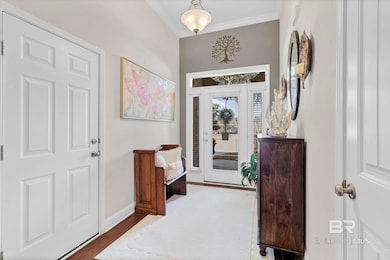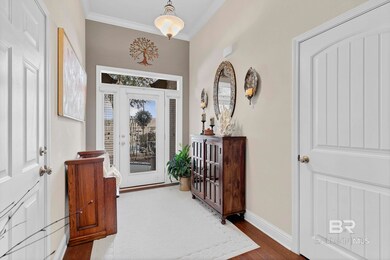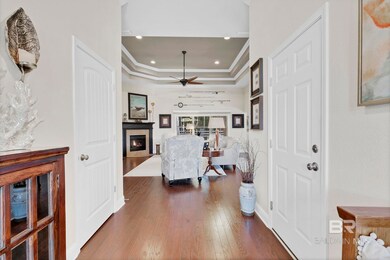
11636 Yuma Ln Daphne, AL 36526
Highlights
- Heated Spa
- Craftsman Architecture
- Wood Flooring
- Belforest Elementary School Rated A-
- Vaulted Ceiling
- Covered patio or porch
About This Home
As of March 2025Gorgeous like new custom home (The Preston-F) situated on a Premium Cul-de-sac lot which backs up to green space located in the hidden gem of SEDONA Subdivision. This meticulously maintained home with 3 bedrooms and 2 baths features hardwood flooring in Great room/Dining room, tile in kitchen/wet areas, tile shower in Primary Suite, Stainless Steel Appliances, Gas Fireplace, Granite in Kitchen/Baths & kitchen island, and a Covered back porch!!! Tons of room for gardening in your backyard. Storage shed and Hot tub to convey. HVAC replaced 2020 This peaceful, wooded subdivision will make you feel like you're in the country, but still convenient to shopping/dining/entertainment. Buyer to verify all information during due diligence.
Last Agent to Sell the Property
Elite Real Estate Solutions, LLC Brokerage Phone: 903-880-2750

Home Details
Home Type
- Single Family
Est. Annual Taxes
- $997
Year Built
- Built in 2014
Lot Details
- 0.37 Acre Lot
- Lot Dimensions are 45 x 130 x 204 x 188
- Fenced
HOA Fees
- $33 Monthly HOA Fees
Home Design
- Craftsman Architecture
- Brick or Stone Mason
- Slab Foundation
- Dimensional Roof
- Composition Roof
- Wood Siding
Interior Spaces
- 2,132 Sq Ft Home
- 1-Story Property
- Vaulted Ceiling
- Ceiling Fan
- Gas Log Fireplace
- Double Pane Windows
- Insulated Doors
- Great Room with Fireplace
- Formal Dining Room
Kitchen
- Breakfast Area or Nook
- Electric Range
- Microwave
- Dishwasher
- Disposal
Flooring
- Wood
- Carpet
- Tile
Bedrooms and Bathrooms
- 3 Bedrooms
- Walk-In Closet
- 2 Full Bathrooms
- Soaking Tub
- Separate Shower
Laundry
- Dryer
- Washer
Home Security
- Hurricane or Storm Shutters
- Fire and Smoke Detector
- Termite Clearance
Parking
- 2 Car Garage
- Automatic Garage Door Opener
Outdoor Features
- Heated Spa
- Covered patio or porch
- Outdoor Storage
Schools
- Belforest Elementary School
- Daphne Middle School
- Daphne High School
Utilities
- SEER Rated 14+ Air Conditioning Units
- Heat Pump System
- Underground Utilities
- Power Generator
- Electric Water Heater
Community Details
- Association fees include ground maintenance
Listing and Financial Details
- Legal Lot and Block /45 / /45
- Assessor Parcel Number 4307360000001.105
Ownership History
Purchase Details
Home Financials for this Owner
Home Financials are based on the most recent Mortgage that was taken out on this home.Purchase Details
Home Financials for this Owner
Home Financials are based on the most recent Mortgage that was taken out on this home.Map
Similar Homes in Daphne, AL
Home Values in the Area
Average Home Value in this Area
Purchase History
| Date | Type | Sale Price | Title Company |
|---|---|---|---|
| Warranty Deed | $379,900 | None Listed On Document | |
| Warranty Deed | $205,900 | Dhi |
Mortgage History
| Date | Status | Loan Amount | Loan Type |
|---|---|---|---|
| Open | $179,900 | New Conventional | |
| Previous Owner | $75,900 | New Conventional |
Property History
| Date | Event | Price | Change | Sq Ft Price |
|---|---|---|---|---|
| 03/21/2025 03/21/25 | Sold | $379,900 | 0.0% | $178 / Sq Ft |
| 02/06/2025 02/06/25 | Pending | -- | -- | -- |
| 02/02/2025 02/02/25 | For Sale | $379,900 | +84.5% | $178 / Sq Ft |
| 06/16/2014 06/16/14 | Sold | $205,900 | 0.0% | $102 / Sq Ft |
| 05/17/2014 05/17/14 | Pending | -- | -- | -- |
| 03/04/2014 03/04/14 | For Sale | $205,900 | -- | $102 / Sq Ft |
Tax History
| Year | Tax Paid | Tax Assessment Tax Assessment Total Assessment is a certain percentage of the fair market value that is determined by local assessors to be the total taxable value of land and additions on the property. | Land | Improvement |
|---|---|---|---|---|
| 2024 | -- | $35,960 | $6,500 | $29,460 |
| 2023 | $0 | $32,160 | $4,860 | $27,300 |
| 2022 | $0 | $25,740 | $0 | $0 |
| 2021 | $0 | $23,480 | $0 | $0 |
| 2020 | $0 | $23,180 | $0 | $0 |
| 2019 | $0 | $22,540 | $0 | $0 |
| 2018 | $0 | $21,700 | $0 | $0 |
| 2017 | $0 | $20,420 | $0 | $0 |
| 2016 | $0 | $20,180 | $0 | $0 |
| 2015 | -- | $19,740 | $0 | $0 |
| 2014 | -- | $6,000 | $0 | $0 |
| 2013 | -- | $5,400 | $0 | $0 |
Source: Baldwin REALTORS®
MLS Number: 373434
APN: 43-07-36-0-000-001.105
- 23712 Havasu Dr
- 11596 Yuma Ln
- 11595 Sedona Dr
- 24085 Trowbridge Ct
- 1 County Road 54
- 12040 County Road 54
- 11406 Saint Ives Ct
- 11406 St Ives Ct
- 11454 Genuine Risk Cir
- 11795 Halcyon Loop
- 11164 Animal Kingdom Way
- 11210 Animal Kingdom Way
- 11205 Animal Kingdom Way
- 11115 Secretariat Blvd
- 12029 County Road 54 Unit 4
- 11303 Animal Kingdom Way
- 10476 Winning Colors Trail
- 11355 Alabaster Dr
- 10545 Winning Colors Trail
- 24368 Shared Belief Ct
