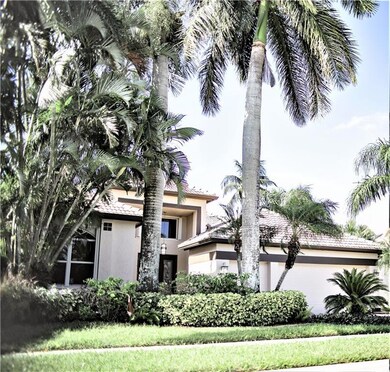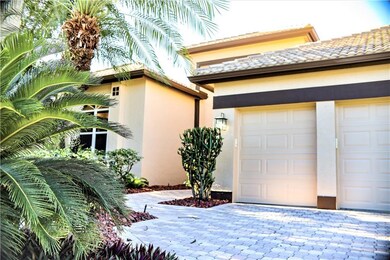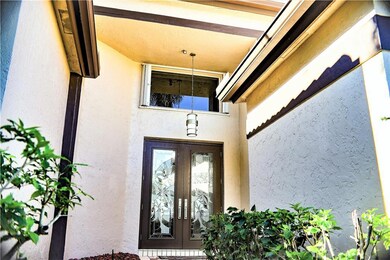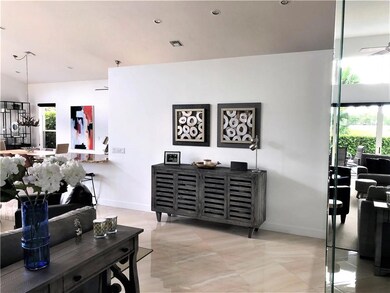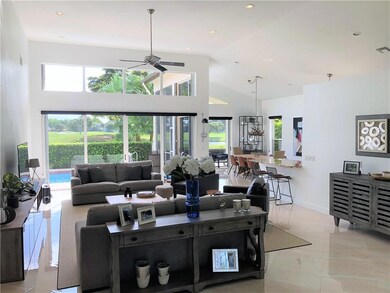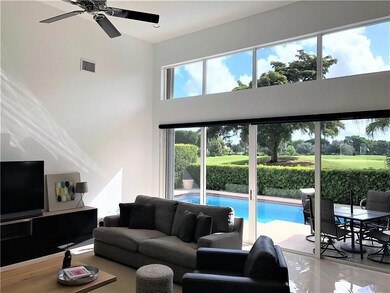
11637 Privado Way Boynton Beach, FL 33437
Indian Spring NeighborhoodEstimated Value: $706,000 - $798,000
Highlights
- Lake Front
- Private Pool
- Gated Community
- On Golf Course
- Senior Community
- Clubhouse
About This Home
As of March 2019WELCOME HOME! LUXURIOUSLY RE-IMAGINED AN DESIGNED SPACIOUS OPEN LIVING AREA, PERFECT FOR ENTERTAINING FAMILY AND FRIENDS. VOLUME CEILINGS. LARGE CONTEMPORARY KITCHEN. THE HOME FEATURES 2,833 SQUARE FEET ILLUMINATED BY NATURAL SUNLIGHT THROUGHOUT WITH DIRECT VIEWS OF THE LAKE AND GOLF. SUMPTUOUS MASTER SUITE WITH EXTRA LARGE WALK IN, HIS/HER CLOSETS AND SITTING AREA. EXECUTIVE OFFICE/ BEDROOM. GUESS BEDROOM WITH IT'S OWN PRIVATE 4 PIECES BATHROOM. SEPARATE BARBECUE AREA SITUATED ON MANICURED LANDSCAPING. THIS HOME EXEMPLIFIES UNPARALLELED COUNTRY CLUB LEAVING AT IT'S FINEST! NO MANDATORY MEMBERSHIP. FRONT DOOR IMPACT WINDOW AND SHUTTER ON ALL OTHER DOORS AND WINDOW. MAINTENANCE INCLUDE: BASIC CABLE, EXTERIOR, YOUR POOL, LANDSCAPING, OUTSIDE PEST CONTROL, RESERVE, 24/7 GATED SECURITY
Last Agent to Sell the Property
Impact Realty LLC License #3254745 Listed on: 10/16/2018
Home Details
Home Type
- Single Family
Est. Annual Taxes
- $4,194
Year Built
- Built in 1992
Lot Details
- 9,936 Sq Ft Lot
- Lake Front
- On Golf Course
- Northeast Facing Home
- Sprinkler System
- Property is zoned RS
HOA Fees
- $543 Monthly HOA Fees
Parking
- 3 Car Attached Garage
- Garage Door Opener
- Driveway
Property Views
- Lake
- Golf Course
- Pool
Home Design
- Spanish Tile Roof
Interior Spaces
- 2,833 Sq Ft Home
- 1-Story Property
- High Ceiling
- Ceiling Fan
- Skylights
- Awning
- Blinds
- Entrance Foyer
- Sitting Room
- Formal Dining Room
- Screened Porch
- Utility Room
- Ceramic Tile Flooring
Kitchen
- Electric Range
- Microwave
- Ice Maker
- Dishwasher
- Disposal
Bedrooms and Bathrooms
- 3 Bedrooms
- Split Bedroom Floorplan
- Walk-In Closet
- 3 Full Bathrooms
- Dual Sinks
- Separate Shower in Primary Bathroom
Laundry
- Laundry Room
- Dryer
- Washer
Home Security
- Hurricane or Storm Shutters
- Impact Glass
- Fire and Smoke Detector
Outdoor Features
- Private Pool
- Patio
Utilities
- Central Heating and Cooling System
- Electric Water Heater
Listing and Financial Details
- Assessor Parcel Number 00424535170000030
Community Details
Overview
- Senior Community
- Association fees include common area maintenance, cable TV, ground maintenance, maintenance structure, security
- Southgate At Indian Sprin Subdivision
- Maintained Community
Additional Features
- Clubhouse
- Gated Community
Ownership History
Purchase Details
Home Financials for this Owner
Home Financials are based on the most recent Mortgage that was taken out on this home.Purchase Details
Home Financials for this Owner
Home Financials are based on the most recent Mortgage that was taken out on this home.Purchase Details
Home Financials for this Owner
Home Financials are based on the most recent Mortgage that was taken out on this home.Similar Homes in Boynton Beach, FL
Home Values in the Area
Average Home Value in this Area
Purchase History
| Date | Buyer | Sale Price | Title Company |
|---|---|---|---|
| Denis Robert St | $560,000 | Attorney | |
| Deslauriers Richard | $505,000 | Attorney | |
| Isaacson Steven R | -- | None Available | |
| Isaacson Steven R | -- | None Available | |
| Isaacson Steven R | -- | None Available | |
| Isaacson Steven R | $405,000 | None Available |
Mortgage History
| Date | Status | Borrower | Loan Amount |
|---|---|---|---|
| Previous Owner | Isaacson Steven | $402,835 | |
| Previous Owner | Isaacson Steven R | $302,000 | |
| Previous Owner | Isaacson Steven R | $121,000 | |
| Previous Owner | Isaacson Steven R | $324,000 |
Property History
| Date | Event | Price | Change | Sq Ft Price |
|---|---|---|---|---|
| 03/05/2019 03/05/19 | Sold | $560,000 | -1.6% | $198 / Sq Ft |
| 02/03/2019 02/03/19 | Pending | -- | -- | -- |
| 10/16/2018 10/16/18 | For Sale | $569,000 | +12.7% | $201 / Sq Ft |
| 04/26/2018 04/26/18 | Sold | $505,000 | -6.5% | $178 / Sq Ft |
| 03/27/2018 03/27/18 | Pending | -- | -- | -- |
| 01/25/2018 01/25/18 | For Sale | $539,900 | -- | $191 / Sq Ft |
Tax History Compared to Growth
Tax History
| Year | Tax Paid | Tax Assessment Tax Assessment Total Assessment is a certain percentage of the fair market value that is determined by local assessors to be the total taxable value of land and additions on the property. | Land | Improvement |
|---|---|---|---|---|
| 2024 | $8,952 | $472,335 | -- | -- |
| 2023 | $8,573 | $429,395 | $171,691 | $426,246 |
| 2022 | $7,398 | $390,359 | $0 | $0 |
| 2021 | $6,568 | $354,872 | $108,123 | $246,749 |
| 2020 | $7,177 | $386,700 | $0 | $386,700 |
| 2019 | $7,262 | $386,700 | $0 | $386,700 |
| 2018 | $4,247 | $264,371 | $0 | $0 |
| 2017 | $4,194 | $258,933 | $0 | $0 |
| 2016 | $4,202 | $253,607 | $0 | $0 |
| 2015 | $4,302 | $251,844 | $0 | $0 |
| 2014 | $4,312 | $249,845 | $0 | $0 |
Agents Affiliated with this Home
-
Maryse Verno
M
Seller's Agent in 2019
Maryse Verno
Impact Realty LLC
(561) 951-0885
10 in this area
32 Total Sales
-
Sabine Gierula
S
Seller Co-Listing Agent in 2019
Sabine Gierula
Canada Realty Group
(561) 907-7229
9 in this area
95 Total Sales
-
Christine Mutelet
C
Buyer's Agent in 2019
Christine Mutelet
Florida Royal Properties LLC
(561) 706-2977
1 in this area
36 Total Sales
-
Steven Isaacson
S
Seller's Agent in 2018
Steven Isaacson
Coldwell Banker Realty /Delray Beach
(561) 239-5983
7 in this area
17 Total Sales
-
P
Buyer's Agent in 2018
Paul Bilodeau
By The Sea Realty, Inc.
-
Paul Bilodeau

Buyer's Agent in 2018
Paul Bilodeau
Galt Ocean Realty Inc
(954) 895-9811
60 Total Sales
Map
Source: BeachesMLS (Greater Fort Lauderdale)
MLS Number: F10145813
APN: 00-42-45-35-17-000-0030
- 5598 Kiowa Cir
- 5791 Lakeview Mews Place
- 5670 Piping Rock Dr
- 11562 Briarwood Cir Unit 1
- 11570 Briarwood Cir Unit 1
- 11578 Briarwood Cir Unit 212
- 11578 Briarwood Cir Unit 214
- 5735 Lakeview Mews Cir
- 11602 Briarwood Cir Unit 4
- 5715 Fairway Park Dr Unit 2010
- 11530 Briarwood Cir Unit 3
- 11556 Green Golf Ln
- 5673 Fairway Park Dr Unit 1040
- 5659 Fairway Park Dr Unit 1010
- 11683 Briarwood Cir Unit 4
- 11683 Briarwood Cir Unit 1
- 5695 Lakeview Mews Dr
- 5750 Fairway Park Ct Unit 1010
- 5603 Fairway Park 204 Dr Unit 204
- 11650 Briarwood Cir Unit 122
- 11637 Privado Way
- 11645 Privado Way
- 11629 Privado Way
- 11653 Privado Way
- 11621 Privado Way
- 11622 Privado Way
- 11646 Privado Way
- 11613 Privado Way
- 11614 Privado Way
- 11627 Losano Dr
- 11605 Privado Way
- 11606 Privado Way
- 11642 Losano Dr
- 11634 Losano Dr
- 11597 Privado Way
- 11594 Privado Way
- 11603 Losano Dr
- 11589 Privado Way
- 11595 Losano Dr
- 11582 Privado Way

