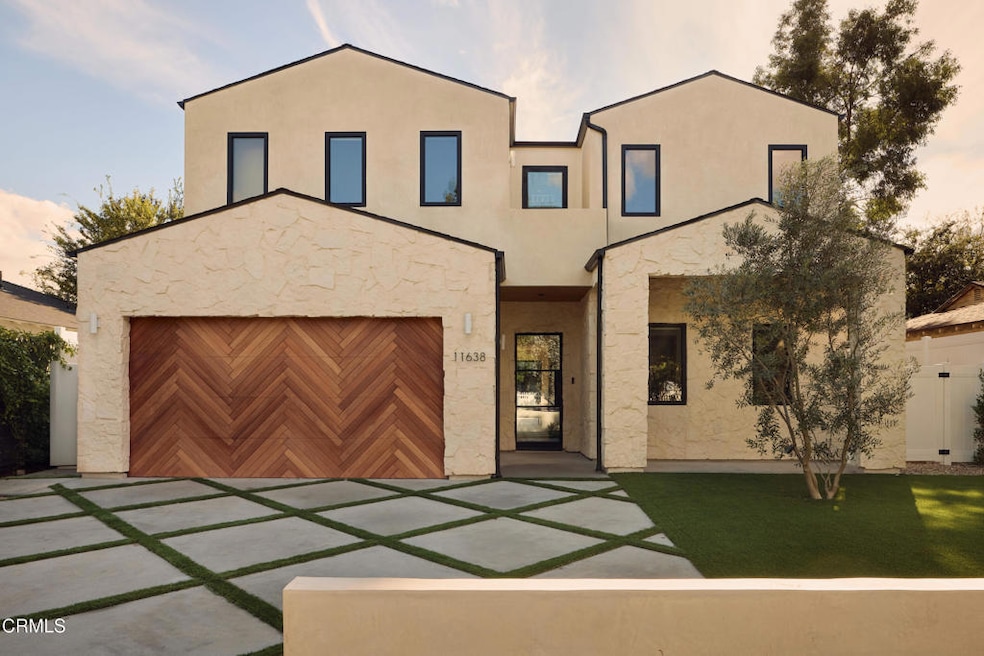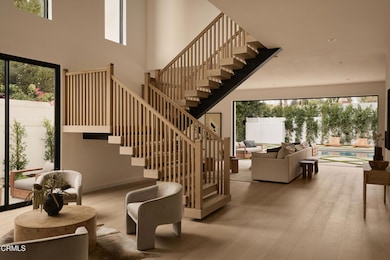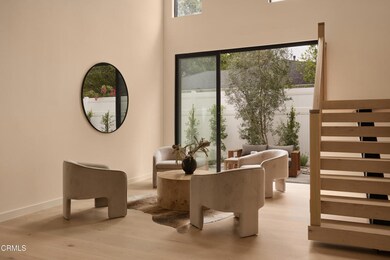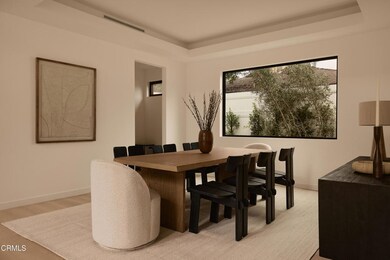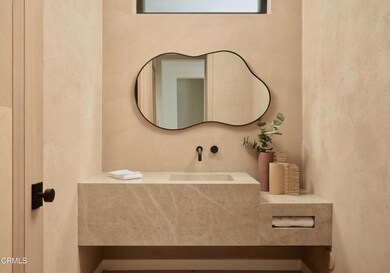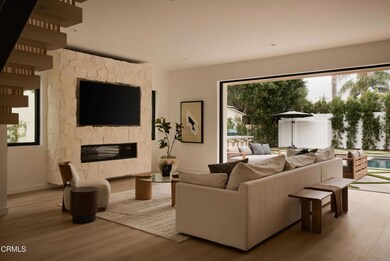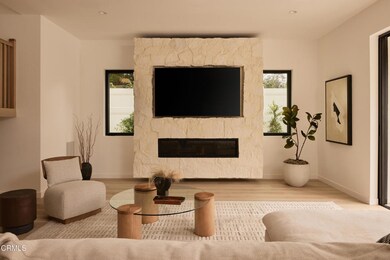
11638 Kling St North Hollywood, CA 91602
Highlights
- New Construction
- In Ground Pool
- Wood Flooring
- North Hollywood Senior High School Rated A
- Vaulted Ceiling
- Main Floor Bedroom
About This Home
Stunning new construction in Valley Village by Axe Construction. This modern warm residence blends elevated design with everyday functionality, offering a layout made for real living and effortless entertaining. Offered fully furnished for a turnkey experience.A grand double-height entry anchors the home, showcasing a custom wood staircase and an open floor plan filled with natural light. The main living space frames views of the backyard through large sliding glass doors that create a true indoor outdoor flow. The kitchen features integrated appliances, a large island, and a walk-in pantry with additional prep space.The home includes five bedrooms in total. Downstairs offers one full bedroom with en-suite, ideal for guests or flexible use. Upstairs are four additional en-suite bedrooms, including a standout primary suite with vaulted ceilings, a generous walk-in closet, and a private balcony overlooking the property.The backyard is fully finished with a pool and spa, outdoor kitchen with built-in BBQ and Green Egg, and multiple seating zones surrounded by greenery.Additional features include an upstairs laundry room, full home security system, smart home integration, and timeless finishes throughout. This is refined Valley Village living crafted with intention, quality, and comfort.
Listing Agent
Christie's RE SoCal Brokerage Phone: (661) 478-8056 License #02078758 Listed on: 11/23/2025
Co-Listing Agent
Christie's International Real Estate SoCal Brokerage Phone: (661) 478-8056 License #02190712
Open House Schedule
-
Sunday, November 23, 20252:00 to 4:00 pm11/23/2025 2:00:00 PM +00:0011/23/2025 4:00:00 PM +00:00Add to Calendar
Home Details
Home Type
- Single Family
Est. Annual Taxes
- $1,527
Year Built
- Built in 2025 | New Construction
Lot Details
- 9,009 Sq Ft Lot
- Security Fence
- Privacy Fence
- No Sprinklers
- Back Yard
Parking
- 2 Car Attached Garage
- Parking Available
Home Design
- Turnkey
- Shingle Roof
Interior Spaces
- 4,000 Sq Ft Home
- 2-Story Property
- Furnished
- Furnished or left unfurnished upon request
- Vaulted Ceiling
- Entryway
- Family Room Off Kitchen
- Living Room with Fireplace
- Formal Dining Room
- Storage
- Laundry Room
- Wood Flooring
- Sump Pump
Kitchen
- Walk-In Pantry
- Electric Oven
- Electric Cooktop
- Dishwasher
- Kitchen Island
Bedrooms and Bathrooms
- 5 Bedrooms
- Main Floor Bedroom
- Upgraded Bathroom
- In-Law or Guest Suite
- Bathroom on Main Level
- Bathtub
- Walk-in Shower
Home Security
- Home Security System
- Fire and Smoke Detector
- Fire Sprinkler System
Pool
- In Ground Pool
- In Ground Spa
Outdoor Features
- Balcony
- Patio
Location
- Suburban Location
Utilities
- High Efficiency Air Conditioning
- High Efficiency Heating System
Listing and Financial Details
- Security Deposit $21,000
- Rent includes pool
- 12-Month Minimum Lease Term
- Available 11/21/25
- Tax Lot 1198
- Assessor Parcel Number 2354018010
Community Details
Overview
- $21,000 HOA Transfer Fee
- Custom Subdivision
Pet Policy
- Pets Allowed
Map
About the Listing Agent

Ashmat Delawari exemplifies the mantra, “the way you do one thing is the way you do everything.” Known for his dedication to health and athleticism, his seemingly laid-back demeanor belies a fierce negotiator with an iron will. With extensive experience working with high-profile clients from the entertainment industry, Ashmat has built a reputation for excellence in handling the unique needs of CEOs, musicians, writers, and their representatives.
Years of collaboration with developers
Ashmat's Other Listings
Source: Pasadena-Foothills Association of REALTORS®
MLS Number: P1-25029
APN: 2354-018-010
- 11556 Blix St
- 4725 Morella Ave
- 4527 Simpson Ave
- 4559 Morella Ave
- 11746 La Maida St
- 4807 Beck Ave Unit 4
- 11538 La Maida St
- 11708 Huston St
- 4732 Radford Ave Unit 10
- 4732 Radford Ave Unit 8
- 4732 Radford Ave Unit 12
- 4645 Farmdale Ave
- 4646 Farmdale Ave
- 4828 Radford Ave
- 4445 Camellia Ave
- 11747 Moorpark St
- 11755 Moorpark St
- 4418 Beck Ave
- 4390 Irvine Ave
- 4744 Ben Ave Unit 11
- 11615 Riverside Dr
- 11575 Riverside Dr
- 4538 Lemp Ave
- 11818 Riverside Dr
- 11748 La Maida St
- 4715 Camellia Ave
- 4640 Seratt Place
- 4453 Colfax Ave Unit 1
- 4453 Colfax Ave Unit 2
- 4640 Radford Ave
- 11853 Kling St
- 4732 Radford Ave Unit 8
- 4455 Colfax Ave Unit 4
- 11850 Riverside Dr
- 11495 Riverside Dr
- 11658 Morrison St
- 10612 W Kareen Ct
- 11857 W Flower Ln
- 11860 W Flower Ln
- 11915 Kling St
