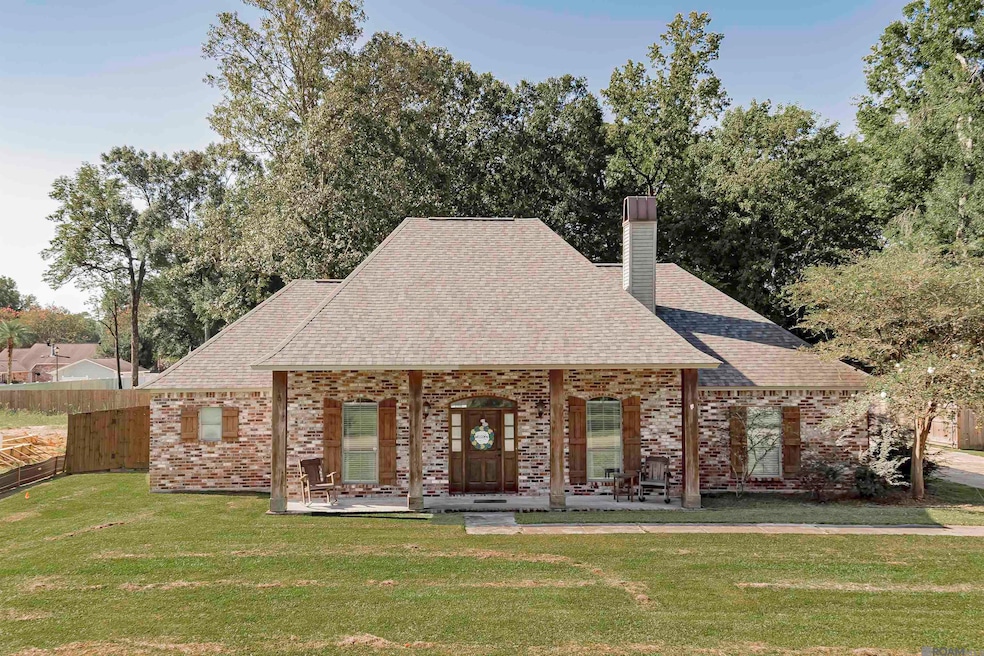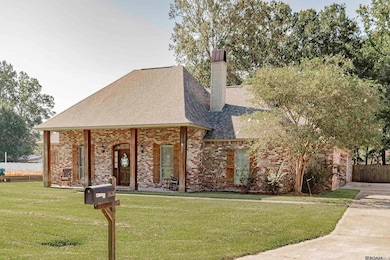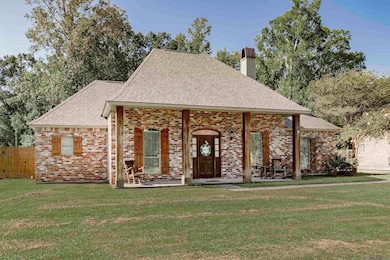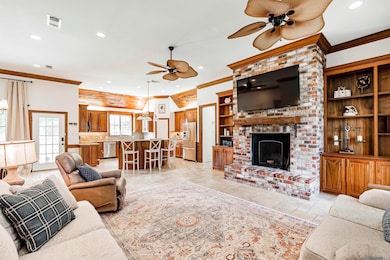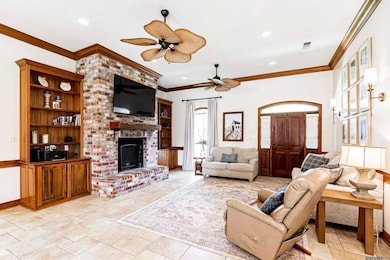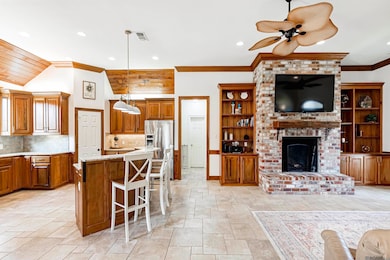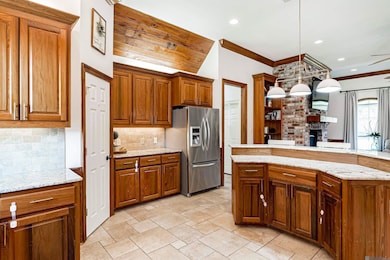11638 Littlefield Ave Zachary, LA 70791
Estimated payment $2,399/month
Highlights
- Multiple Fireplaces
- Wood Flooring
- Concrete Porch or Patio
- Bellingrath Hills Elementary School Rated A-
- Acadian Style Architecture
- Soaking Tub
About This Home
This home is a rare find in the highly desirable Plantation Way subdivision in the Central Community School District. It's a custom-built 3-bedroom, 2.5 bath home with 2023 square feet. It features tile and wood floors throughout, solid cypress kitchen cabinets, ample storage, oversized closets, and a beautiful brick fireplace with cypress built-ins. It also features a huge backyard with a concrete patio and island. It has a two-car carport, as well as a two-car garage, so there is plenty of room for the grocery getter and the toys. The house is located on the back street of a wonderful neighborhood, so it's a great spot for children with no through traffic and lots of families on the street. It has updated lighting, paint, and an architectural shingle roof. You will love the way this house is laid out and flows. It really is a must-see. It is ready for you to move in and make it your home. The home did not flood in 2016. Flood zone X. Schedule your showing today before it's gone.
Home Details
Home Type
- Single Family
Est. Annual Taxes
- $4,246
Year Built
- Built in 2008
Lot Details
- 0.39 Acre Lot
- Lot Dimensions are 100 x 170
- Property is Fully Fenced
- Wood Fence
- Landscaped
Home Design
- Acadian Style Architecture
- Brick Exterior Construction
- Slab Foundation
- Shingle Roof
Interior Spaces
- 2,023 Sq Ft Home
- 1-Story Property
- Ceiling height of 9 feet or more
- Ceiling Fan
- Multiple Fireplaces
- Wood Burning Fireplace
- Window Screens
Kitchen
- Oven or Range
- Range Hood
- Microwave
- Dishwasher
- Disposal
Flooring
- Wood
- Ceramic Tile
Bedrooms and Bathrooms
- 3 Bedrooms
- En-Suite Bathroom
- Walk-In Closet
- Double Vanity
- Soaking Tub
- Separate Shower
Laundry
- Laundry Room
- Washer and Dryer Hookup
Attic
- Storage In Attic
- Attic Access Panel
Home Security
- Home Security System
- Fire and Smoke Detector
Parking
- 4 Car Garage
- Carport
- Rear-Facing Garage
- Garage Door Opener
- Driveway
Outdoor Features
- Concrete Porch or Patio
Utilities
- Cooling Available
- Heating Available
- Electric Water Heater
Community Details
- Plantation Way Subdivision
Map
Home Values in the Area
Average Home Value in this Area
Tax History
| Year | Tax Paid | Tax Assessment Tax Assessment Total Assessment is a certain percentage of the fair market value that is determined by local assessors to be the total taxable value of land and additions on the property. | Land | Improvement |
|---|---|---|---|---|
| 2024 | $4,246 | $33,250 | $4,600 | $28,650 |
| 2023 | $4,246 | $33,250 | $4,600 | $28,650 |
| 2022 | $3,357 | $25,180 | $4,600 | $20,580 |
| 2021 | $3,357 | $25,180 | $4,600 | $20,580 |
| 2020 | $3,002 | $22,920 | $3,500 | $19,420 |
| 2019 | $2,581 | $19,100 | $3,500 | $15,600 |
| 2018 | $2,552 | $19,100 | $3,500 | $15,600 |
| 2017 | $2,552 | $19,100 | $3,500 | $15,600 |
| 2016 | $1,528 | $19,100 | $3,500 | $15,600 |
| 2015 | $1,560 | $19,100 | $3,500 | $15,600 |
| 2014 | $1,506 | $19,100 | $3,500 | $15,600 |
| 2013 | -- | $19,100 | $3,500 | $15,600 |
Property History
| Date | Event | Price | List to Sale | Price per Sq Ft | Prior Sale |
|---|---|---|---|---|---|
| 10/31/2025 10/31/25 | Price Changed | $387,900 | -0.5% | $192 / Sq Ft | |
| 09/10/2025 09/10/25 | For Sale | $389,900 | +8.3% | $193 / Sq Ft | |
| 08/26/2022 08/26/22 | Sold | -- | -- | -- | View Prior Sale |
| 08/01/2022 08/01/22 | Pending | -- | -- | -- | |
| 07/22/2022 07/22/22 | For Sale | $359,900 | +35.8% | $178 / Sq Ft | |
| 05/14/2020 05/14/20 | Sold | -- | -- | -- | View Prior Sale |
| 03/31/2020 03/31/20 | Pending | -- | -- | -- | |
| 03/19/2020 03/19/20 | For Sale | $265,000 | -- | $131 / Sq Ft |
Purchase History
| Date | Type | Sale Price | Title Company |
|---|---|---|---|
| Gift Deed | -- | None Listed On Document | |
| Gift Deed | -- | None Listed On Document | |
| Deed | $350,000 | None Listed On Document | |
| Deed | $265,000 | Legacy Title Llc | |
| Warranty Deed | $35,000 | -- |
Mortgage History
| Date | Status | Loan Amount | Loan Type |
|---|---|---|---|
| Previous Owner | $332,500 | New Conventional | |
| Previous Owner | $251,750 | New Conventional |
Source: Greater Baton Rouge Association of REALTORS®
MLS Number: 2025016895
APN: 03250156
- 17012 Weyanoke Dr
- 16564 Old Settlement Rd
- D-2 Baylin Ave
- 17911 Joor Rd
- 000 Woodrow Kerr Ln
- 15301 Joor Rd
- 11652 Mccullough Rd
- 10851 Hidden Cypress Ct
- 10801 Hidden Cypress Ct
- 14822 Woodrow Kerr Ln
- 15838 Blackwater Rd
- 15945 Blackwater Rd
- 13251 Greenwell Spring Point Hudson Rd
- TBD Country Estate Ave
- 16520 Hubbs Rd
- 14505 Blackwater Rd
- E-1-C Summerside Dr
- 14247 Blackwater Rd
- 12991 Denham Rd
- Tract L-1-C N Joor Rd
- 11526 Mccullough Rd
- 15348 Crystal Dr Unit 15348 Crystal Dr
- 11825 Spring Meadow Dr
- 16382 Hooper Rd Unit A1
- 16950 River Birch Ave
- 14743 Central Woods Ave Unit C
- 2135 Richmond St
- 10751 Carmel Dr
- 10263 Alderman Dr
- 10127 Grayton Dr
- 14150 Grand Settlement Blvd
- 21331 Wj Wicker Rd
- 7544 Barbara Cohn Place
- 9655 Sullivan Rd
- 9477 Lansdowne Rd
- 914 Chemin Dr
- 5275 Kimberlin Ave Unit D
- 5245 Kimberlin Ave Unit C
- 1150 Shilo Ave Unit B
- 1120 Shilo Ave Unit A
