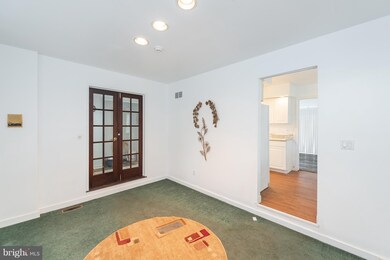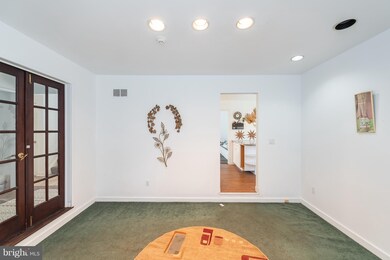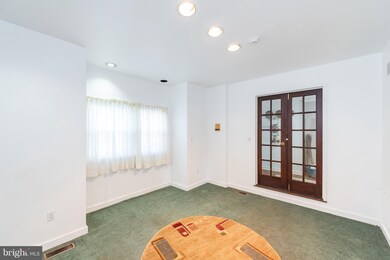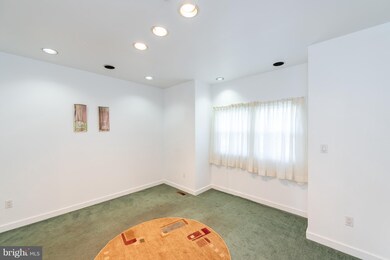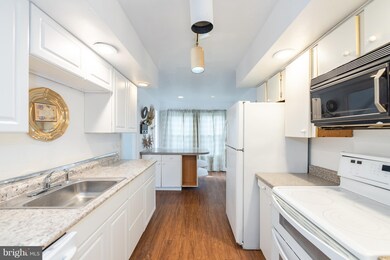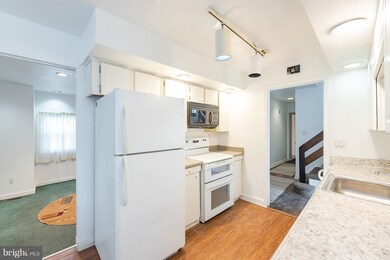
11639 Red Run Blvd Reisterstown, MD 21136
Sunnybrook Hills NeighborhoodEstimated Value: $448,000 - $621,000
Highlights
- 1.04 Acre Lot
- Deck
- 1 Fireplace
- Colonial Architecture
- Wood Flooring
- No HOA
About This Home
As of June 2019Split Level located in Delight Meadows. Needs Work and your imagination! Investor Special! This homes does require work to be done to get it up to safe living standards, from the roof down. Hardwoods on main level, vaulted ceilings, sunken dining room with french doors. The galley kitchen offers white cabinetry, white appliances, breakfast room, access to the family room with fireplace. Owner s suite hosts a walk-in closet, recessed lighting, and a private bath. Unfinished lower level offers the flexibility to customize based on your personal tastes and desires. Convenient to shopping, recreation, easy access commuter routes and more! Many repairs needed-Check into FHA 203K. Sweat Equity can make this home shine! ARV $400K+ (After Repair Value)
Last Agent to Sell the Property
Keller Williams Lucido Agency License #4037 Listed on: 12/19/2018

Home Details
Home Type
- Single Family
Est. Annual Taxes
- $3,563
Year Built
- Built in 1976
Lot Details
- 1.04
Parking
- 2 Car Attached Garage
- Front Facing Garage
Home Design
- Colonial Architecture
- Asphalt Roof
Interior Spaces
- 2,376 Sq Ft Home
- Property has 3 Levels
- 1 Fireplace
- Family Room
- Living Room
- Formal Dining Room
- Wood Flooring
Kitchen
- Eat-In Kitchen
- Stove
- Dishwasher
- Disposal
Bedrooms and Bathrooms
- En-Suite Primary Bedroom
- Walk-In Closet
Laundry
- Dryer
- Washer
Unfinished Basement
- Walk-Out Basement
- Basement Fills Entire Space Under The House
- Walk-Up Access
- Connecting Stairway
- Side Basement Entry
Schools
- Cedarmere Elementary School
- Franklin Middle School
- Owings Mills High School
Utilities
- Forced Air Heating and Cooling System
- Vented Exhaust Fan
- Well
- Septic Tank
Additional Features
- Deck
- 1.04 Acre Lot
Community Details
- No Home Owners Association
- Delight Meadows Subdivision
Listing and Financial Details
- Tax Lot 1
- Assessor Parcel Number 04041700006126
Ownership History
Purchase Details
Home Financials for this Owner
Home Financials are based on the most recent Mortgage that was taken out on this home.Purchase Details
Home Financials for this Owner
Home Financials are based on the most recent Mortgage that was taken out on this home.Purchase Details
Purchase Details
Purchase Details
Home Financials for this Owner
Home Financials are based on the most recent Mortgage that was taken out on this home.Similar Homes in Reisterstown, MD
Home Values in the Area
Average Home Value in this Area
Purchase History
| Date | Buyer | Sale Price | Title Company |
|---|---|---|---|
| Winkler Rodney Purnell | $255,000 | King Title Company Inc | |
| Taylor Maxine A | $420,000 | -- | |
| Bancroft James I | $229,000 | -- | |
| Rhode Timothy L | -- | -- | |
| Rhode Timothy L | $190,000 | -- |
Mortgage History
| Date | Status | Borrower | Loan Amount |
|---|---|---|---|
| Open | Winkler Rodney Purnell | $15,497 | |
| Open | Winkler Rodney Purnell | $480,260 | |
| Closed | Winkler Rodney Purnell | $260,482 | |
| Previous Owner | Taylor Maxine A | $318,590 | |
| Previous Owner | Taylor Maxine A | $357,000 | |
| Previous Owner | Rhode Timothy L | $180,500 |
Property History
| Date | Event | Price | Change | Sq Ft Price |
|---|---|---|---|---|
| 06/06/2019 06/06/19 | Sold | $255,000 | +3.2% | $107 / Sq Ft |
| 02/22/2019 02/22/19 | Pending | -- | -- | -- |
| 01/07/2019 01/07/19 | Price Changed | $247,000 | -5.0% | $104 / Sq Ft |
| 12/19/2018 12/19/18 | For Sale | $260,000 | 0.0% | $109 / Sq Ft |
| 06/14/2013 06/14/13 | Rented | $1,900 | 0.0% | -- |
| 06/14/2013 06/14/13 | Under Contract | -- | -- | -- |
| 06/10/2013 06/10/13 | For Rent | $1,900 | -- | -- |
Tax History Compared to Growth
Tax History
| Year | Tax Paid | Tax Assessment Tax Assessment Total Assessment is a certain percentage of the fair market value that is determined by local assessors to be the total taxable value of land and additions on the property. | Land | Improvement |
|---|---|---|---|---|
| 2024 | $4,925 | $403,200 | $105,400 | $297,800 |
| 2023 | $2,412 | $393,000 | $0 | $0 |
| 2022 | $4,657 | $382,800 | $0 | $0 |
| 2021 | $4,535 | $372,600 | $105,400 | $267,200 |
| 2020 | $4,239 | $344,767 | $0 | $0 |
| 2019 | $3,841 | $316,933 | $0 | $0 |
| 2018 | $3,532 | $289,100 | $105,400 | $183,700 |
| 2017 | $3,549 | $289,100 | $0 | $0 |
| 2016 | $3,840 | $289,100 | $0 | $0 |
| 2015 | $3,840 | $305,300 | $0 | $0 |
| 2014 | $3,840 | $305,300 | $0 | $0 |
Agents Affiliated with this Home
-
Bob Lucido

Seller's Agent in 2019
Bob Lucido
Keller Williams Lucido Agency
(410) 979-6024
17 in this area
3,127 Total Sales
-
Valerie McNeal

Seller Co-Listing Agent in 2019
Valerie McNeal
Compass
(301) 704-8129
2 in this area
66 Total Sales
-
PAUL STOKES

Buyer's Agent in 2019
PAUL STOKES
Leander Realty
(410) 375-7280
12 Total Sales
-
Michelle Wilson

Seller's Agent in 2013
Michelle Wilson
Highgate Realty Financial Services LLC
(443) 983-2821
58 Total Sales
-
Ling Lui-Zheng
L
Buyer's Agent in 2013
Ling Lui-Zheng
Advantage Realty of Maryland
(410) 925-8064
84 Total Sales
Map
Source: Bright MLS
MLS Number: MDBC330340
APN: 04-1700006126
- 11606 Amaralles Dr
- 317 Cherrystone Ct
- 543 Halite Dr
- 612 Quarry Place Ct
- 614 Quarry Place Ct
- 624 Quarry Place Ct
- 626 Quarry Place Ct
- 205 Alvie Ln
- 510 Quarry View Ct Unit 308
- 615 Long Wall Dr
- 134 W Chestnut Hill Ln
- 152 W Chestnut Hill Ln
- 605 Quarry View Ct Unit 405
- 268 Cedarmere Cir
- 115 Nicodemus Rd
- 625 Quarry View Ct Unit 208
- 601 Quicksilver Ct Unit 105
- 601 Quicksilver Ct Unit 401
- 601 Quicksilver Ct Unit 408
- 503 Sunbrook Rd
- 11639 Red Run Blvd
- 202 Delight Meadows Rd
- 200 Delight Meadows Rd
- 325 W Cherry Hill Ct
- 204 Delight Meadows Rd
- 328 W Cherry Hill Ct
- 203 Delight Meadows Rd
- 201 Delight Meadows Rd
- 205 Delight Meadows Rd
- 11634 Red Run Blvd
- 324 W Cherry Hill Ct
- 321 W Cherry Hill Ct
- 11630 Red Run Blvd
- 320 W Cherry Hill Ct
- 209 Delight Meadows Rd
- 511 Church Rd
- 511 Church Rd
- 318 W Cherry Hill Ct
- 319 W Cherry Hill Ct
- 511 & 517 Church Rd

