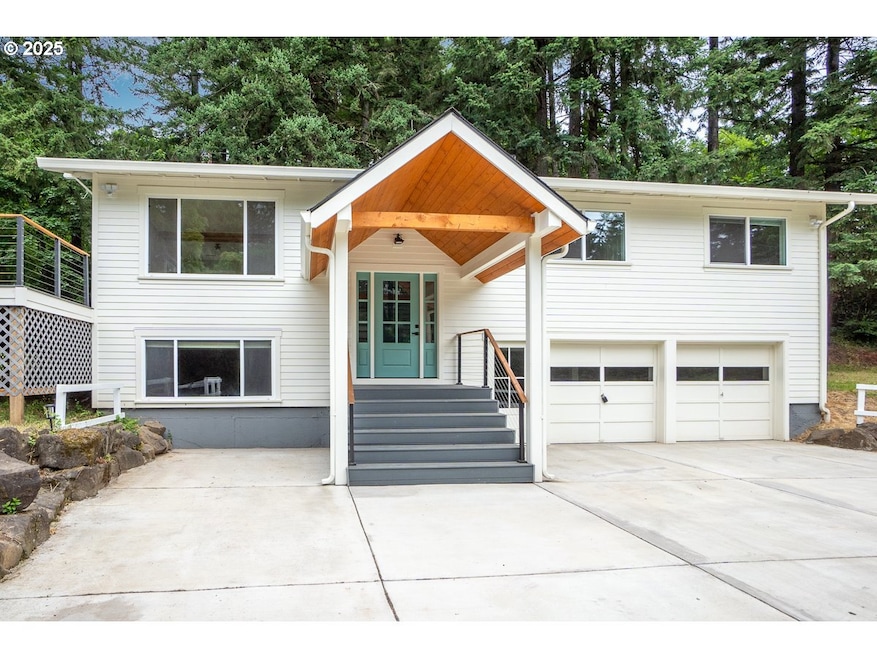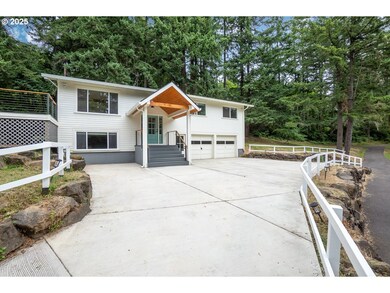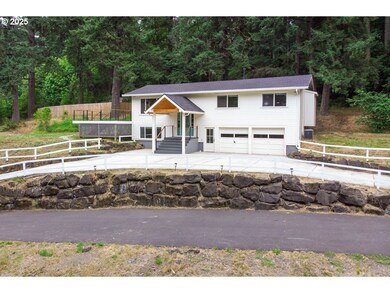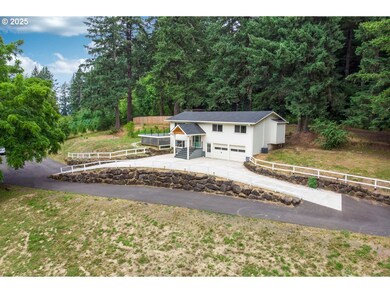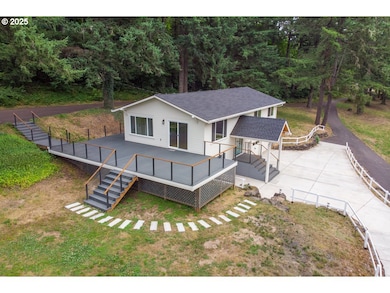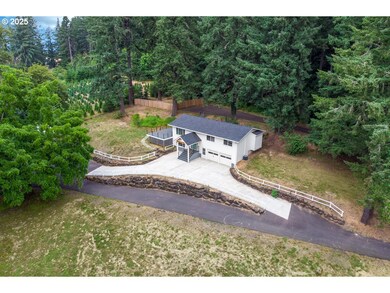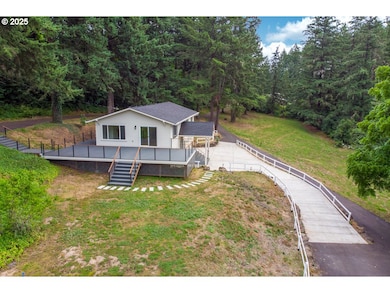11639 SW Champlin Ln Beaverton, OR 97007
Aloha South NeighborhoodEstimated payment $5,472/month
Highlights
- RV Access or Parking
- 2.06 Acre Lot
- Deck
- Nancy Ryles Elementary School Rated A-
- Mountain View
- Wood Flooring
About This Home
Nestled on over two tranquil acres in highly desirable Cooper Mountain, this beautifully updated home offers the perfect balance of rural serenity and modern convenience just minutes from Oregon’s renowned wine country and sought after schools.Step into a thoughtfully renovated interior where timeless charm meets contemporary design. The chef-inspired kitchen features sleek modern appliances, a spacious island, built-in pantry, and warm hardwood floors, creating the perfect space for both everyday living and entertaining. The private primary suite is a true retreat, complete with an upgraded en-suite bath and walk-in shower. Two additional main-level bedrooms provide comfort and flexibility for family, guests, or a home office. The versatile lower level includes a spacious bonus room and a fully remodeled bathroom ideal for a media room, gym, guest suite, or creative studio. Step outside to your custom deck and enjoy peaceful, tree lined views and frequent visits from local wildlife, including deer. A newly paved driveway and private gated entry add convenience and privacy, with ample space for RV parking and potential for a workshop or outbuilding. Recent upgrades include a new roof, new septic system, new windows and siding, and a new AC unit, providing true peace of mind. There is plenty of space for an ADU to be built on the property; however, buyers are encouraged to perform their own due diligence with the county to verify requirements and feasibility. Move-in ready and meticulously maintained, this exceptional property offers the rare opportunity to enjoy quiet country living with unbeatable access to schools, wine tasting, and the greater Portland metro area.
Home Details
Home Type
- Single Family
Est. Annual Taxes
- $5,460
Year Built
- Built in 1980 | Remodeled
Lot Details
- 2.06 Acre Lot
- Cul-De-Sac
- Private Yard
- Garden
- Property is zoned FD-20
Parking
- 2 Car Attached Garage
- Driveway
- RV Access or Parking
Property Views
- Mountain
- Territorial
Home Design
- Split Level Home
- Composition Roof
- Cement Siding
Interior Spaces
- 2,006 Sq Ft Home
- 2-Story Property
- Double Pane Windows
- Family Room
- Living Room
- Dining Room
Kitchen
- Convection Oven
- Free-Standing Gas Range
- Free-Standing Range
- Plumbed For Ice Maker
- Dishwasher
- Stainless Steel Appliances
- Kitchen Island
- Quartz Countertops
- Tile Countertops
- Disposal
Flooring
- Wood
- Tile
- Vinyl
Bedrooms and Bathrooms
- 3 Bedrooms
Laundry
- Laundry Room
- Washer and Dryer
Outdoor Features
- Deck
- Patio
- Porch
Schools
- Nancy Ryles Elementary School
- Highland Park Middle School
- Mountainside High School
Utilities
- Forced Air Heating and Cooling System
- Heating System Uses Gas
- Gas Water Heater
- Septic Tank
Community Details
- No Home Owners Association
Listing and Financial Details
- Assessor Parcel Number R259776
Map
Home Values in the Area
Average Home Value in this Area
Tax History
| Year | Tax Paid | Tax Assessment Tax Assessment Total Assessment is a certain percentage of the fair market value that is determined by local assessors to be the total taxable value of land and additions on the property. | Land | Improvement |
|---|---|---|---|---|
| 2026 | $4,375 | $384,030 | -- | -- |
| 2025 | $4,375 | $303,130 | -- | -- |
| 2024 | $4,215 | $294,310 | -- | -- |
| 2023 | $4,215 | $285,740 | $0 | $0 |
| 2022 | $4,115 | $285,740 | $0 | $0 |
| 2021 | $3,957 | $269,340 | $0 | $0 |
| 2020 | $3,838 | $261,500 | $0 | $0 |
| 2019 | $3,705 | $253,890 | $0 | $0 |
| 2018 | $3,578 | $246,500 | $0 | $0 |
| 2017 | $3,447 | $239,330 | $0 | $0 |
| 2016 | $3,317 | $232,360 | $0 | $0 |
| 2015 | $3,181 | $225,600 | $0 | $0 |
| 2014 | $3,104 | $219,030 | $0 | $0 |
Property History
| Date | Event | Price | List to Sale | Price per Sq Ft | Prior Sale |
|---|---|---|---|---|---|
| 08/12/2025 08/12/25 | Price Changed | $950,000 | -4.0% | $474 / Sq Ft | |
| 06/27/2025 06/27/25 | For Sale | $990,000 | +79.8% | $494 / Sq Ft | |
| 06/28/2023 06/28/23 | Sold | $550,500 | -5.9% | $274 / Sq Ft | View Prior Sale |
| 06/01/2023 06/01/23 | Pending | -- | -- | -- | |
| 05/16/2023 05/16/23 | For Sale | $584,900 | -- | $292 / Sq Ft |
Purchase History
| Date | Type | Sale Price | Title Company |
|---|---|---|---|
| Warranty Deed | -- | None Listed On Document | |
| Special Warranty Deed | $550,500 | Servicelink | |
| Sheriffs Deed | $413,600 | None Available | |
| Sheriffs Deed | $413,600 | None Available | |
| Bargain Sale Deed | -- | None Available | |
| Warranty Deed | $395,000 | First American Title Insuran |
Mortgage History
| Date | Status | Loan Amount | Loan Type |
|---|---|---|---|
| Previous Owner | $296,200 | Unknown | |
| Closed | $98,750 | No Value Available |
Source: Regional Multiple Listing Service (RMLS)
MLS Number: 230879042
APN: R0259776
- 11690 SW 176th Dr
- 11710 SW 176th Dr
- 11740 SW 176th Dr
- 17570 SW Steens Ln
- 17614 SW Watchman Ln
- 11930 SW 176th Dr
- 11940 SW 176th Dr
- 17634 SW Watchman Ln
- 11960 SW 176th Dr
- 11748 SW Hayrick Terrace
- 11935 SW 176th Dr
- 11955 SW 176th Dr
- 11965 SW 176th Dr
- 17644 SW Watchman Ln
- 11980 SW 176th Dr
- 11990 SW 176th Dr
- 11975 SW 176th Dr
- 17674 SW Watchman Ln
- 11701 SW Hayrick Terrace
- 11985 SW 176th Dr
- 12635 SW 172nd Terrace
- 16075 SW Loon Dr
- 17895 SW Higgins St
- 17182 SW Appledale Rd Unit 405
- 15480 SW Bunting St
- 13582 SW Beach Plum Terrace
- 15458 SW Mallard Dr Unit 101
- 11601 SW Teal Blvd
- 12920 SW Zigzag Ln
- 14900 SW Scholls Ferry Rd
- 12230 SW Horizon Blvd
- 13911 SW 172nd Ave
- 14790 SW Scholls Ferry Rd
- 16855 SW Townsville St
- 14595 SW Osprey Dr
- 10415 SW Murray Blvd
- 14300 SW Teal Blvd
- 17083 SW Arbutus Dr
- 11103 SW Davies Rd
- 14720 SW Beard Rd
