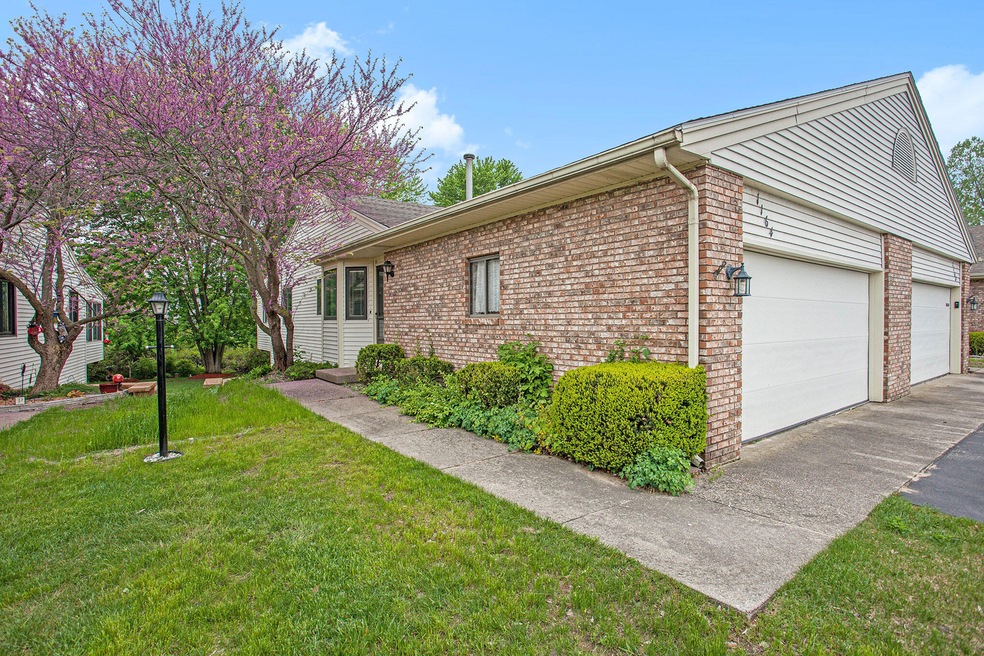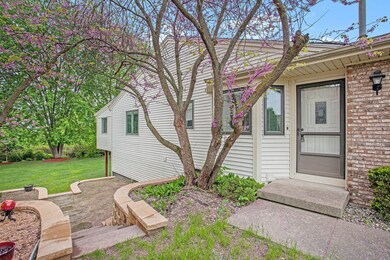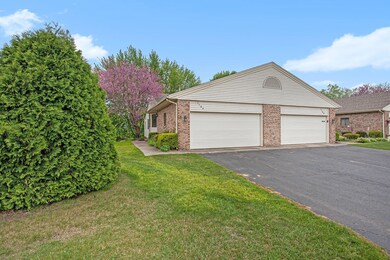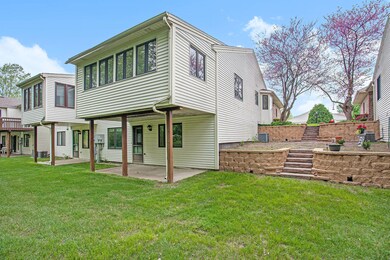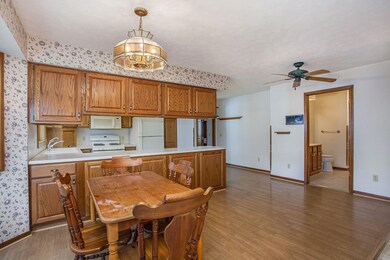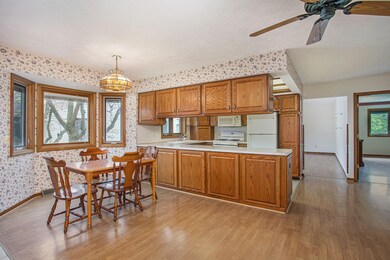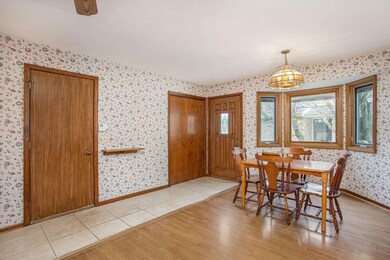
1164 Amberwood West Dr SW Byron Center, MI 49315
Highlights
- 2 Car Attached Garage
- Living Room
- Ceiling Fan
- Marshall Elementary School Rated A
- Forced Air Heating and Cooling System
- Private Entrance
About This Home
As of March 2025Many custom features found in this delightful end unit Condo in Byron Center! Custom cabinetry, beautiful insulated Four Season Room, Central Vacuum & Intercom and many more extras! The Owners Suite has a walk in closet organizers and a full amenity bath! Cathedral Ceiling in the large Living Room with sliders to the four season room! Main floor laundry room, finished daylight lower level, three total bathrooms. many built in's and extra storage!
Last Buyer's Agent
Elena Barriger
Bellabay Realty LLC License #6501411336

Property Details
Home Type
- Condominium
Est. Annual Taxes
- $2,053
Year Built
- Built in 1991
Lot Details
- Private Entrance
- Sprinkler System
HOA Fees
- $245 Monthly HOA Fees
Parking
- 2 Car Attached Garage
Home Design
- Brick Exterior Construction
- Shingle Roof
- Asphalt Roof
- Vinyl Siding
Interior Spaces
- 1,940 Sq Ft Home
- 1-Story Property
- Central Vacuum
- Ceiling Fan
- Living Room
- Dining Area
- Walk-Out Basement
- Laundry on main level
Kitchen
- Microwave
- Dishwasher
- Disposal
Bedrooms and Bathrooms
- 2 Bedrooms | 1 Main Level Bedroom
- 3 Full Bathrooms
Utilities
- Forced Air Heating and Cooling System
- Heating System Uses Natural Gas
Community Details
Overview
- Association fees include water, trash, snow removal, sewer, lawn/yard care
- $200 HOA Transfer Fee
- Association Phone (616) 365-5033
- Amber Lakes Condos
Pet Policy
- Pets Allowed
Ownership History
Purchase Details
Home Financials for this Owner
Home Financials are based on the most recent Mortgage that was taken out on this home.Purchase Details
Home Financials for this Owner
Home Financials are based on the most recent Mortgage that was taken out on this home.Map
Similar Homes in Byron Center, MI
Home Values in the Area
Average Home Value in this Area
Purchase History
| Date | Type | Sale Price | Title Company |
|---|---|---|---|
| Warranty Deed | $267,400 | Next Door Title | |
| Warranty Deed | $219,900 | None Listed On Document |
Mortgage History
| Date | Status | Loan Amount | Loan Type |
|---|---|---|---|
| Open | $193,400 | New Conventional | |
| Previous Owner | $164,925 | New Conventional |
Property History
| Date | Event | Price | Change | Sq Ft Price |
|---|---|---|---|---|
| 03/14/2025 03/14/25 | Sold | $267,400 | -0.9% | $139 / Sq Ft |
| 02/21/2025 02/21/25 | Pending | -- | -- | -- |
| 11/21/2024 11/21/24 | For Sale | $269,900 | +22.7% | $141 / Sq Ft |
| 06/22/2022 06/22/22 | Sold | $219,900 | 0.0% | $113 / Sq Ft |
| 06/01/2022 06/01/22 | Pending | -- | -- | -- |
| 05/31/2022 05/31/22 | Price Changed | $219,900 | -4.3% | $113 / Sq Ft |
| 05/20/2022 05/20/22 | For Sale | $229,900 | -- | $119 / Sq Ft |
Tax History
| Year | Tax Paid | Tax Assessment Tax Assessment Total Assessment is a certain percentage of the fair market value that is determined by local assessors to be the total taxable value of land and additions on the property. | Land | Improvement |
|---|---|---|---|---|
| 2024 | $2,446 | $128,900 | $0 | $0 |
| 2023 | $2,340 | $110,000 | $0 | $0 |
| 2022 | $2,110 | $103,800 | $0 | $0 |
| 2021 | $2,053 | $96,300 | $0 | $0 |
| 2020 | $1,414 | $91,800 | $0 | $0 |
| 2019 | $2,004 | $87,500 | $0 | $0 |
| 2018 | $1,963 | $79,800 | $5,500 | $74,300 |
| 2017 | $1,910 | $71,800 | $0 | $0 |
| 2016 | $1,841 | $67,100 | $0 | $0 |
| 2015 | $1,809 | $67,100 | $0 | $0 |
| 2013 | -- | $59,000 | $0 | $0 |
Source: Southwestern Michigan Association of REALTORS®
MLS Number: 22019474
APN: 41-21-11-276-090
- 7023 Amber Springs Dr SW
- 855 Bayou Dr SW
- 7198 Limerick Ln SW
- 1209 Madera Ct
- 1211 Madera Ct
- 1215 Madera Ct
- 1225 Madera Ct
- 1220 Monte Rio Ct SW Unit 28
- 1519 Dexter St SW
- 6730 Estate Dr SW
- 7026 Gardenview Ct SW
- 692 Amberwood Dr SW Unit 10
- 7360 Marksbury Dr
- 1345 Nevada Ridge Dr SW Unit 46
- 1712 Lisa Dr SW Unit 57
- 7484 Burlingame Ave SW
- 6468 Silverton Dr
- 6455 Estate Dr SW
- 6442 Estate Dr SW
- 978 64th St SW
