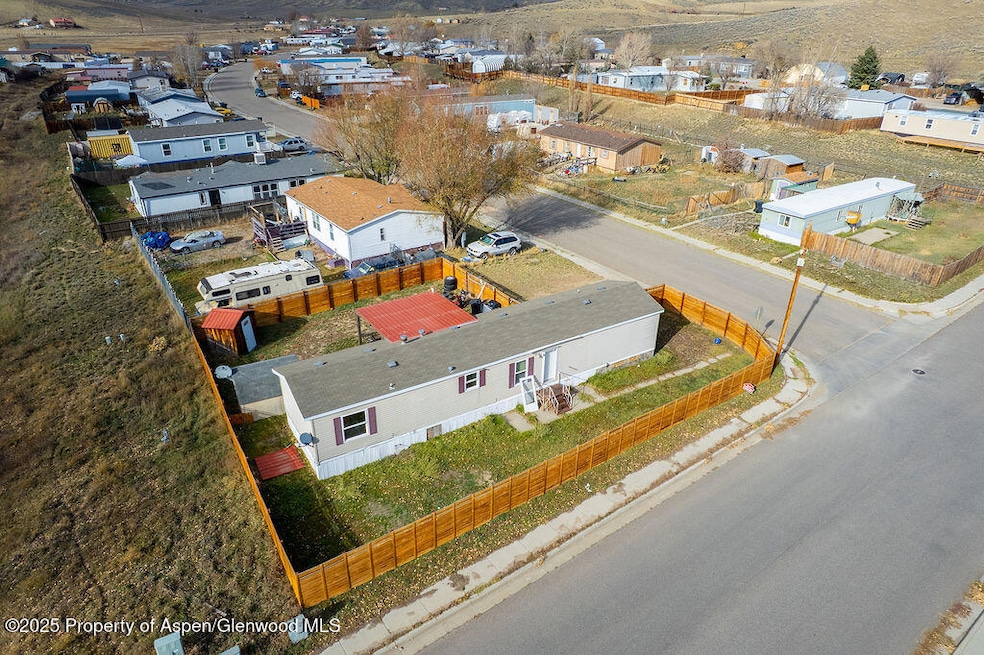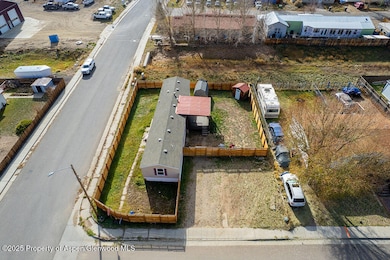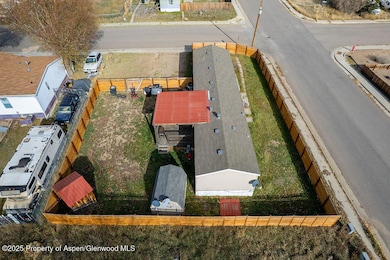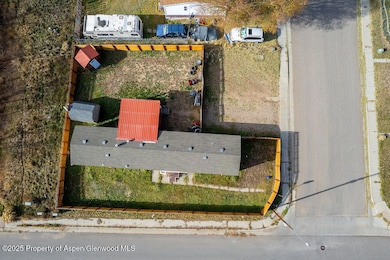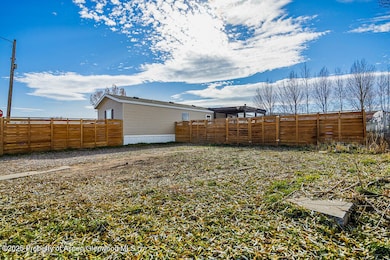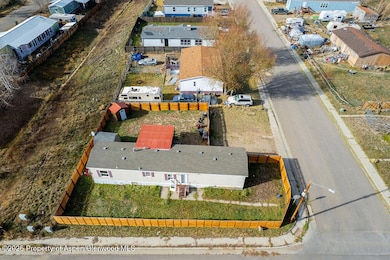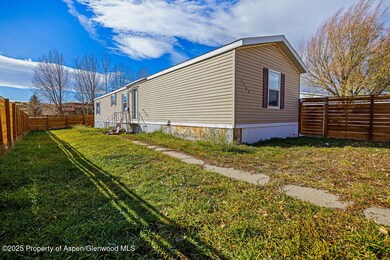Estimated payment $1,180/month
Highlights
- RV Access or Parking
- Main Floor Primary Bedroom
- Patio
- Green Building
- Corner Lot
- Landscaped
About This Home
Check out this beautifully remodeled 3-bedroom, 2-bath home!
Step inside to find fresh paint and brand-new flooring throughout. The updated kitchen features sleek new smart appliances—perfect for modern living. Move-in ready and designed for comfort, this home blends contemporary upgrades with everyday convenience.
''Corner lot | Southern exposure | Extra parking — great space and sunshine!''
Interior pics coming soon!
Listing Agent
RE/MAX About You Brokerage Phone: (970) 824-7000 License #FA100048396 Listed on: 11/13/2025

Home Details
Home Type
- Single Family
Est. Annual Taxes
- $211
Year Built
- Built in 2008
Lot Details
- 6,250 Sq Ft Lot
- South Facing Home
- Southern Exposure
- Fenced
- Fence is in average condition
- Landscaped
- Corner Lot
- Property is in average condition
Parking
- RV Access or Parking
Home Design
- Composition Roof
- Composition Shingle Roof
- Vinyl Siding
Interior Spaces
- 1,056 Sq Ft Home
- Crawl Space
- Laundry in Hall
Kitchen
- Oven
- Range
- Microwave
- Dishwasher
Bedrooms and Bathrooms
- 3 Bedrooms
- Primary Bedroom on Main
- 2 Bathrooms
Outdoor Features
- Patio
- Storage Shed
Additional Features
- Green Building
- Forced Air Heating System
Community Details
- Property has a Home Owners Association
- Association fees include sewer
- Shadow Mountain Village Subdivision, Hud Floorplan
Listing and Financial Details
- HUD Owned
- Assessor Parcel Number 065735203015
Map
Home Values in the Area
Average Home Value in this Area
Property History
| Date | Event | Price | List to Sale | Price per Sq Ft |
|---|---|---|---|---|
| 11/13/2025 11/13/25 | For Sale | $220,000 | -- | $208 / Sq Ft |
Source: Aspen Glenwood MLS
MLS Number: 190799
APN: 065735203015
- 1205 Aspen Ave
- 1213 Sunrise Ln
- 1123 Sequoia Ave
- 1350 Sequoia Ave
- 2110 Alder Place
- 2146 W 9th St
- TBD W Victory Way 6 66 Acres
- 676 Overlook Dr
- 3435 Lenox Rd
- 634 County Road 31
- 1290 Alta Vista Dr
- 1060 Alta Vista Dr
- TBD Villa W
- 739 Riford Rd
- TBD Crescent Dr & Riford Rd
- TBD Finley Ln
- 908 Ridge Rd
- Tbd Sunset Cir
- 535 3rd Ave W
- TBD Hwy 40
