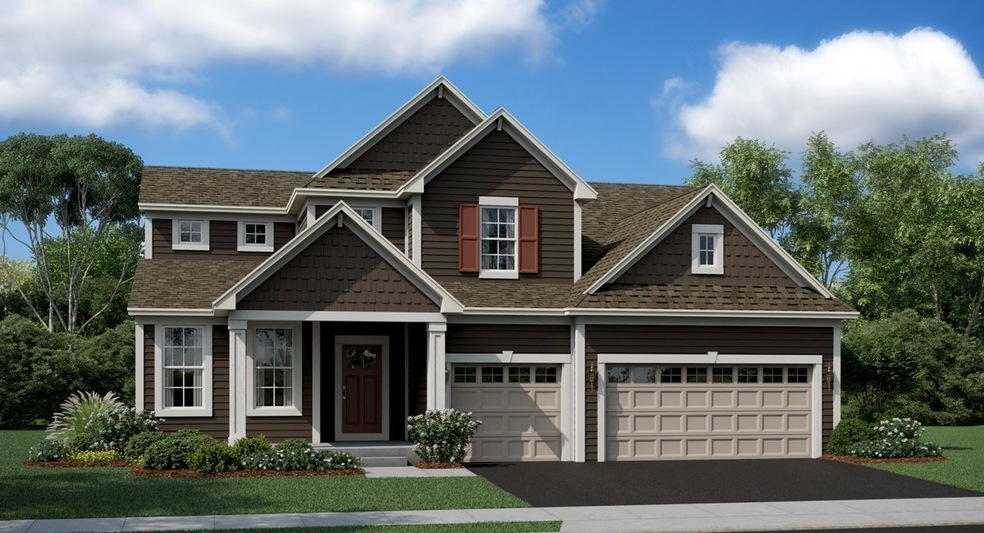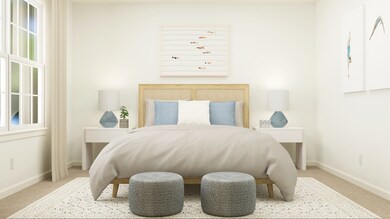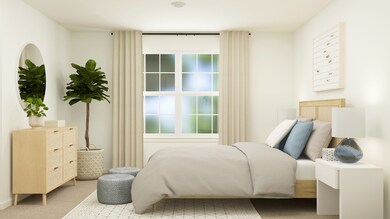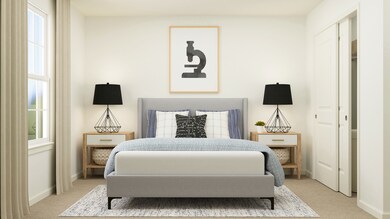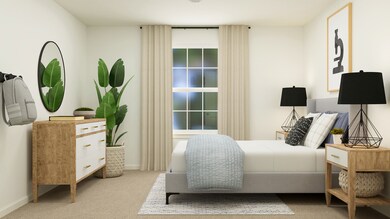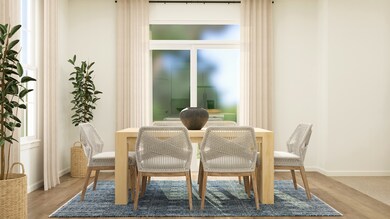
1164 Brighton Cir Crystal Lake, IL 60012
Highlights
- New Construction
- Mature Trees
- Main Floor Bedroom
- Prairie Ridge High School Rated A
- Vaulted Ceiling
- Loft
About This Home
As of September 2024This beautiful NEW home has a FIRST FLOOR PRIMARY SUITE and will be available for its new homeowner this AUG. 2024. This 2-story RIVERA FLOOR PLAN is a G elevation with design select package and features 3 bedrooms plus loft, including a FIRST FLOOR OWNERS SUITE, a flex room, two-and-a-half bathrooms, plus a three-car garage and full basement. Located in sought after Crystal Lake! Woodlore Estates, conveniently located just off of Rte. 31, approx. 1/2 mile north of Rte. 176., it is within minutes to restaurants, retail, healthcare facilities, metra train and many parks. These "Everything's Included" homes have top-of-the-line features including quartz counters, upgraded cabinets and flooring, all SS appliances and 9 ft. 1st floor ceilings. PLUS they are Wi-Fi Certified, built with Smart Home Automation technology. This community is in CL Park District and TOP rated Prairie Ridge High School. Home Site #242. (INTERIOR virtual stage and exterior rendering is for reference only)
Last Agent to Sell the Property
Baird & Warner License #475172066 Listed on: 11/29/2023

Home Details
Home Type
- Single Family
Est. Annual Taxes
- $278
Year Built
- Built in 2024 | New Construction
Lot Details
- Paved or Partially Paved Lot
- Mature Trees
- Backs to Trees or Woods
HOA Fees
- $41 Monthly HOA Fees
Parking
- 3 Car Attached Garage
- Garage Door Opener
- Driveway
- Parking Space is Owned
Home Design
- Asphalt Roof
- Vinyl Siding
- Concrete Perimeter Foundation
Interior Spaces
- 2,760 Sq Ft Home
- 2-Story Property
- Vaulted Ceiling
- Family Room with Fireplace
- Formal Dining Room
- Loft
- Unfinished Basement
- Basement Fills Entire Space Under The House
- Laundry on main level
Kitchen
- Range
- Dishwasher
- Stainless Steel Appliances
- Disposal
Bedrooms and Bathrooms
- 3 Bedrooms
- 3 Potential Bedrooms
- Main Floor Bedroom
- In-Law or Guest Suite
Utilities
- Forced Air Heating and Cooling System
- Heating System Uses Natural Gas
Community Details
- Woodlore Estates Subdivision, Rivera/ Elev.G Floorplan
Ownership History
Purchase Details
Home Financials for this Owner
Home Financials are based on the most recent Mortgage that was taken out on this home.Similar Homes in Crystal Lake, IL
Home Values in the Area
Average Home Value in this Area
Purchase History
| Date | Type | Sale Price | Title Company |
|---|---|---|---|
| Special Warranty Deed | $609,000 | None Listed On Document |
Mortgage History
| Date | Status | Loan Amount | Loan Type |
|---|---|---|---|
| Open | $358,000 | New Conventional | |
| Closed | $358,855 | New Conventional |
Property History
| Date | Event | Price | Change | Sq Ft Price |
|---|---|---|---|---|
| 09/03/2024 09/03/24 | Sold | $608,855 | +0.6% | $221 / Sq Ft |
| 07/03/2024 07/03/24 | Pending | -- | -- | -- |
| 07/03/2024 07/03/24 | For Sale | $605,235 | -- | $219 / Sq Ft |
Tax History Compared to Growth
Tax History
| Year | Tax Paid | Tax Assessment Tax Assessment Total Assessment is a certain percentage of the fair market value that is determined by local assessors to be the total taxable value of land and additions on the property. | Land | Improvement |
|---|---|---|---|---|
| 2023 | $278 | $2,985 | $2,985 | -- |
| 2022 | $262 | $2,730 | $2,730 | $0 |
| 2021 | $251 | $2,560 | $2,560 | $0 |
| 2020 | $247 | $2,483 | $2,483 | $0 |
| 2019 | $240 | $2,361 | $2,361 | $0 |
Agents Affiliated with this Home
-
Cathy Oberbroeckling

Seller's Agent in 2024
Cathy Oberbroeckling
Baird Warner
(815) 861-4238
193 in this area
339 Total Sales
-
Dean Tubekis

Buyer's Agent in 2024
Dean Tubekis
Coldwell Banker Realty
(847) 809-8070
1 in this area
623 Total Sales
Map
Source: Midwest Real Estate Data (MRED)
MLS Number: 12101487
APN: 14-27-226-022
- 1214 Buckeye Cir
- 1098 Williamsbury Dr
- 3734 Thunderbird Ln
- 3736 Thunderbird Ln
- 3738 Thunderbird Ln
- 4353 Carlisle Dr
- 3409 Arbor Ln
- 1200 Ardmoor Dr
- 3415 Thunderbird Ln
- 3724 Tamarack Cir
- 3319 Arbor Ln
- 682 Cassia Ct
- 668 Cassia Ct
- 678 Cassia Ct
- 1112 Black Cherry Dr
- 3319 Lakewood Dr
- 3888 Carlisle Dr
- 492 Carpathian Dr
- 488 Carpathian Dr
- 690 Cassia Ct
