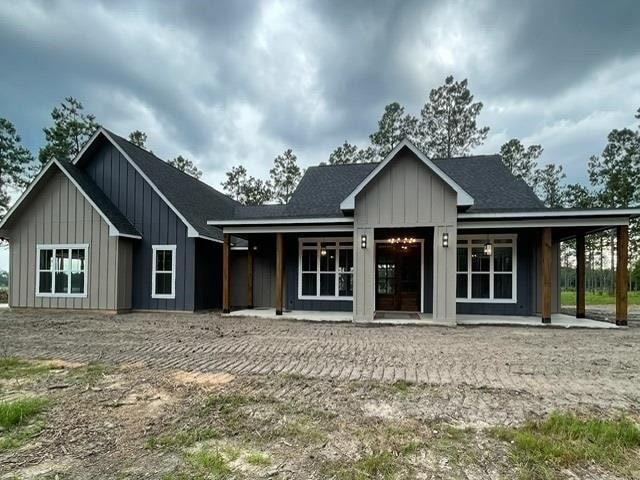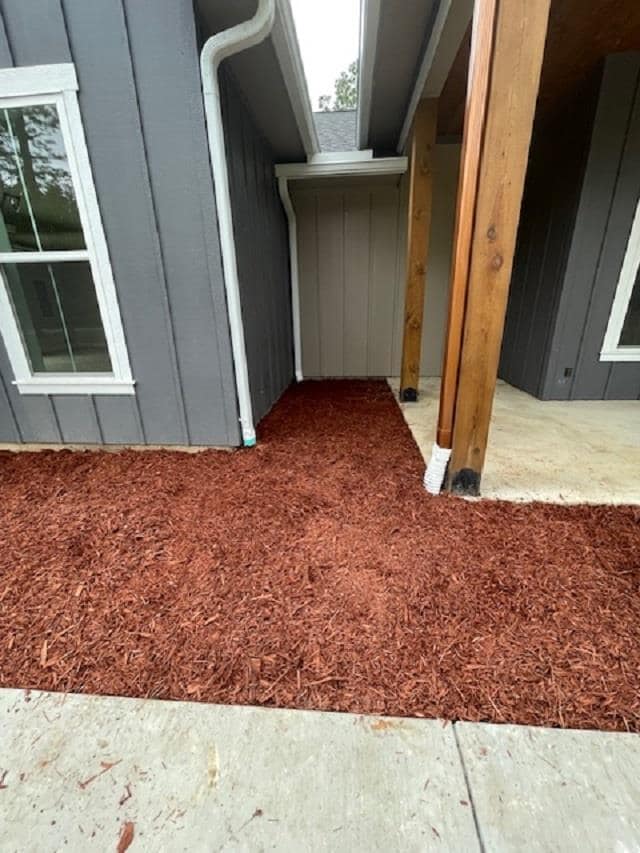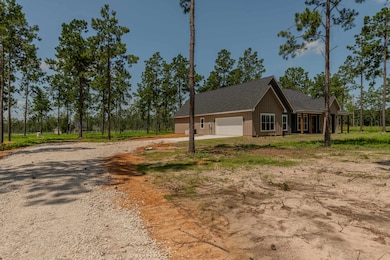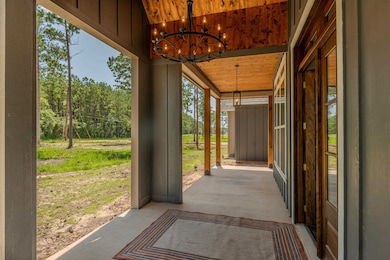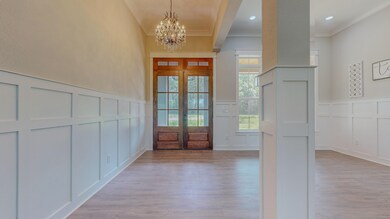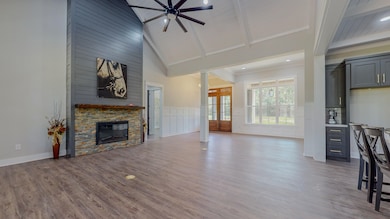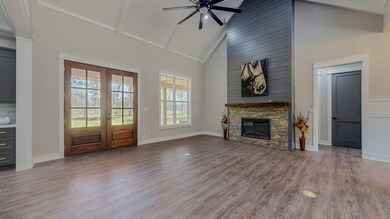1164 County Road 4472 Unit *Documents Warren, TX 77664
Estimated payment $3,788/month
Highlights
- Solid Surface Countertops
- 2 Car Attached Garage
- Breakfast Bar
- Covered Patio or Porch
- Double Pane Windows
- Living Room
About This Home
Spectacular 3/3.5/2+ New Construction on 5+- acres with beautiful views of the lush, treed landscape. Superior craftsmanship and many custom features: *Designer Interior Paint *Luxury Vinyl Plank Flooring *Upgraded Plumbing Fixtures *Commercial Appliance Package *Energy Efficient Double Pane Vinyl Windows *High Efficiency HVAC System *Extra Insulation *Insulated Garage is Oversize 754 sq ft *18ft Garage Door with Bluetooth Garage Opener *Pex Plumbing *Extra Concrete Driveway Pad 18 x 30 *Additional Gravel Driveway with Turnaround *New Aerobic Septic System *New Water Well 210 Feet Deep *Access to Paved County Road *24KW Generator *Partially Fenced *Blown in Fiberglass Insulation *2- 50 Gallon Water Heaters *House is ready for Cat 5 WIFI. Warren ISD- Technology Driven Schools -Hometown Feel & Family Oriented Community. Short drive to Beaumont
Listing Agent
Coldwell Banker Southern Homes -- 422284 License #0541923 Listed on: 02/01/2025

Home Details
Home Type
- Single Family
Home Design
- Slab Foundation
- Composition Shingle Roof
- HardiePlank Siding
Interior Spaces
- 2,410 Sq Ft Home
- 1-Story Property
- Sheet Rock Walls or Ceilings
- Ceiling Fan
- Mock Fireplace
- Double Pane Windows
- Entryway
- Living Room
- Inside Utility
- Washer and Dryer Hookup
- Fire and Smoke Detector
Kitchen
- Breakfast Bar
- Free-Standing Range
- Microwave
- Plumbed For Ice Maker
- Dishwasher
- Kitchen Island
- Solid Surface Countertops
Bedrooms and Bathrooms
- 3 Bedrooms
- Split Bedroom Floorplan
Parking
- 2 Car Attached Garage
- Garage Door Opener
- Additional Parking
Utilities
- Forced Air Zoned Heating and Cooling System
- Vented Exhaust Fan
- Private Water Source
- Aerobic Septic System
- Septic System
- Internet Available
Additional Features
- Covered Patio or Porch
- 5 Acre Lot
Map
Home Values in the Area
Average Home Value in this Area
Property History
| Date | Event | Price | List to Sale | Price per Sq Ft |
|---|---|---|---|---|
| 02/01/2025 02/01/25 | For Sale | $599,000 | -- | $249 / Sq Ft |
Source: Beaumont Board of REALTORS®
MLS Number: 255153
- 1164 County Road 4472
- 9344 Us Highway 69 S
- 0 County Road 4470
- 244 County Road 4455
- tbd County Road 4455
- 236 County Road 4795
- Highway 69
- 1 Highway 69
- 000 County Road 4796
- TBD County Road 4796
- LOT 184 & 185 Hunters Creek Dr
- Lot 131 Green Valley Trail
- TBD Green Valley Ct
- 7650 Us Highway 69 S
- 115 Pr 5250
- 665 County Road 1270
- 0000 County Road 1205
- 127 County Road 1300
- 127 Cr 1300
- 250 County Road 4750
- 9344 Us Highway 69 S
- 7650 Us Highway 69 S
- 353 Camelot Dr
- 111 Spruce St
- 123 Wingate Rd
- 123 Wingate St
- 410 Martin Luther King Dr
- 308 Kelley Blvd
- 520 N Pine St
- 190 Private Rd 6789
- 2886 Highway 418 W
- 2355 Indian Hill Dr
- 110 Pecan St
- 2266 Young Rd
- 120 Pecan St
- 7519 Odom Rd
- 125 W Monroe St
- 135 W Monroe St Unit 9
- 135 W Monroe St Unit 6
- 135 W Monroe St Unit 1
