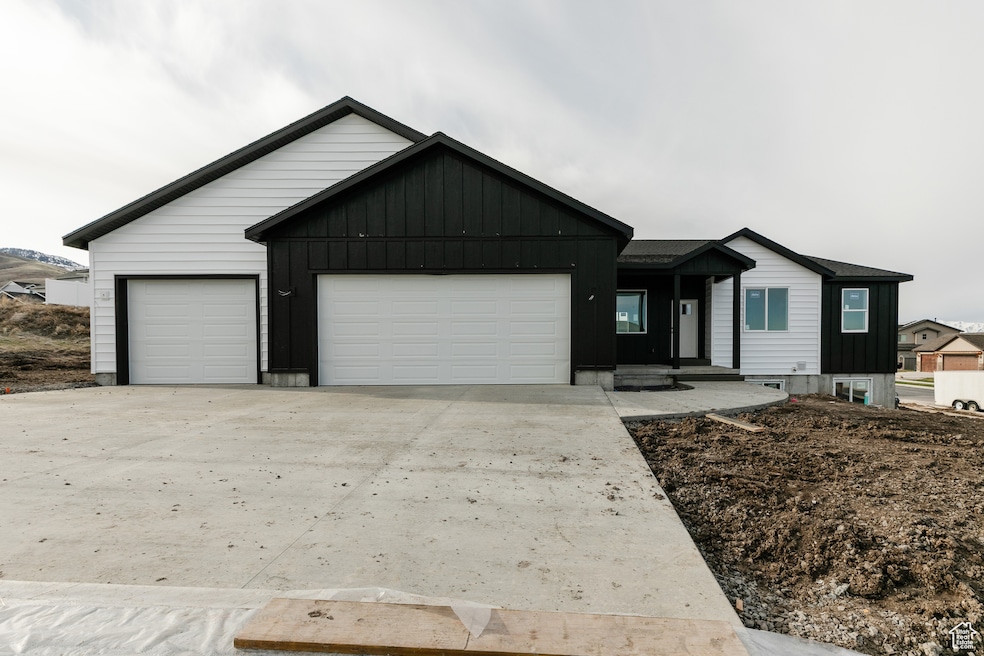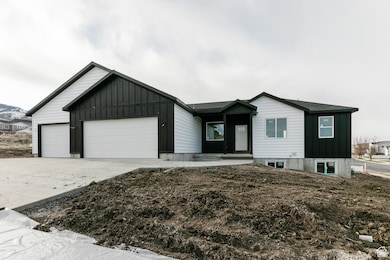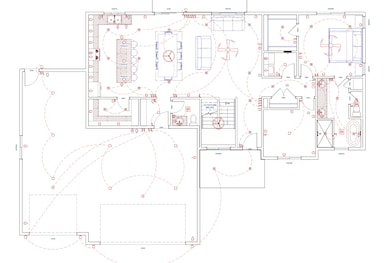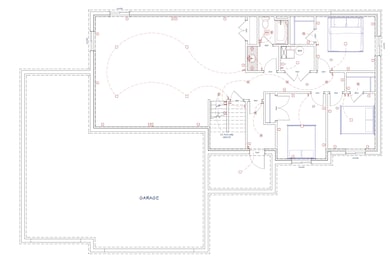NEW CONSTRUCTION
$56K PRICE DROP
1164 E 30 S Smithfield, UT 84335
Estimated payment $3,693/month
Total Views
4,627
4
Beds
2.5
Baths
3,175
Sq Ft
$214
Price per Sq Ft
Highlights
- New Construction
- Rambler Architecture
- No HOA
- Sunrise School Rated A
- Main Floor Primary Bedroom
- Walk-In Pantry
About This Home
Brand new custom home with lots of upgrades in a brand new subdivision close to Birch Creek golf course. Big three car garage, High ceilings, and Full finished basement. Huge kitchen and walk in pantry! Scheduled to finish in May so now now is the perfect time to make an offer.
Listing Agent
Cornerstone Real Estate Professionals, LLC License #11836974 Listed on: 04/05/2025
Home Details
Home Type
- Single Family
Est. Annual Taxes
- $1,500
Year Built
- Built in 2025 | New Construction
Lot Details
- 0.29 Acre Lot
- Property is zoned Single-Family
Parking
- 3 Car Attached Garage
Home Design
- Rambler Architecture
- Asphalt
Interior Spaces
- 3,175 Sq Ft Home
- 2-Story Property
- Basement Fills Entire Space Under The House
- Walk-In Pantry
Bedrooms and Bathrooms
- 4 Bedrooms | 1 Primary Bedroom on Main
Schools
- Sunrise Elementary School
- North Cache Middle School
- Sky View High School
Utilities
- Forced Air Heating and Cooling System
- Natural Gas Connected
Community Details
- No Home Owners Association
- Birch Creek Meadows Subdivision
Listing and Financial Details
- Assessor Parcel Number 08-243-0005
Map
Create a Home Valuation Report for This Property
The Home Valuation Report is an in-depth analysis detailing your home's value as well as a comparison with similar homes in the area
Home Values in the Area
Average Home Value in this Area
Property History
| Date | Event | Price | List to Sale | Price per Sq Ft |
|---|---|---|---|---|
| 09/03/2025 09/03/25 | Price Changed | $679,000 | -3.0% | $214 / Sq Ft |
| 06/21/2025 06/21/25 | Price Changed | $699,950 | -4.8% | $220 / Sq Ft |
| 04/05/2025 04/05/25 | For Sale | $735,000 | -- | $231 / Sq Ft |
Source: UtahRealEstate.com
Source: UtahRealEstate.com
MLS Number: 2075442
Nearby Homes
- Hallwood Plan at Birch Meadows
- Oakfield Plan at Birch Meadows
- Berrington Plan at Birch Meadows
- Hyland Plan at Birch Meadows
- Hadleigh Plan at Birch Meadows
- Overton Plan at Birch Meadows
- Vanbrough Plan at Birch Meadows
- Edgeworth Plan at Birch Meadows
- Ashland Plan at Birch Meadows
- Canyon Plan at Birch Meadows
- Northfield Plan at Birch Meadows
- Norfolk Plan at Birch Meadows
- Denford Plan at Birch Meadows
- Knighton Plan at Birch Meadows
- Cambria Plan at Birch Meadows
- Leighton Plan at Birch Meadows
- Stanton Plan at Birch Meadows
- Xavier Plan at Birch Meadows
- Foxhill Plan at Birch Meadows
- Winfield Plan at Birch Meadows




