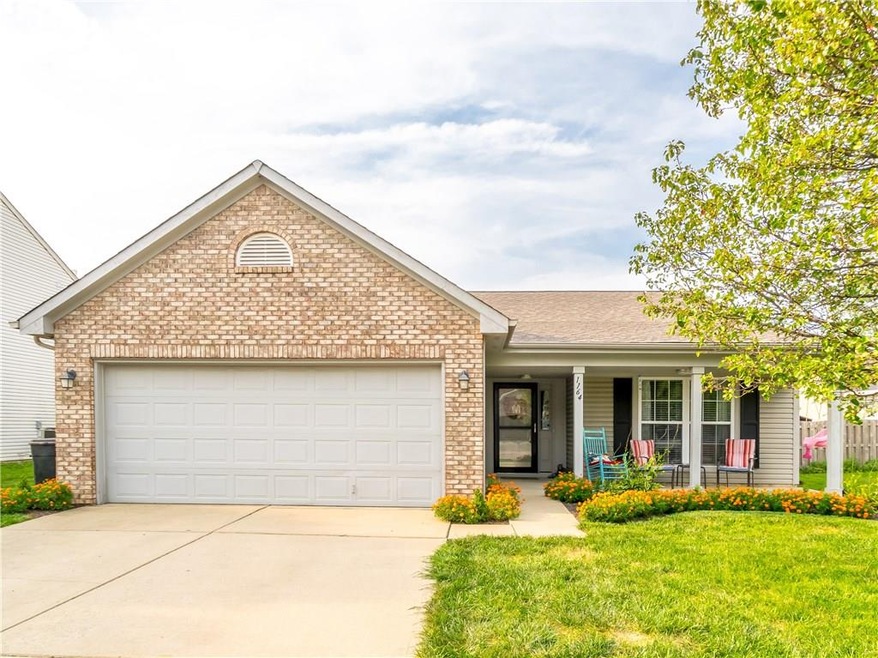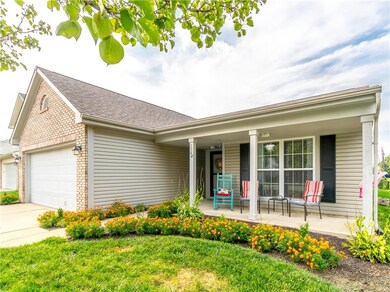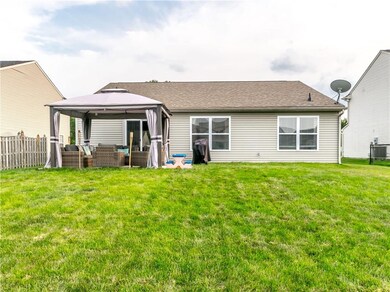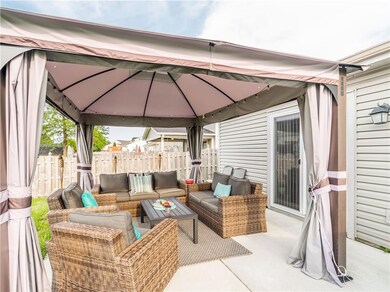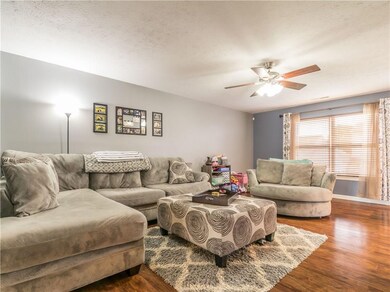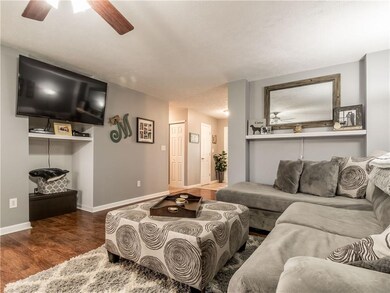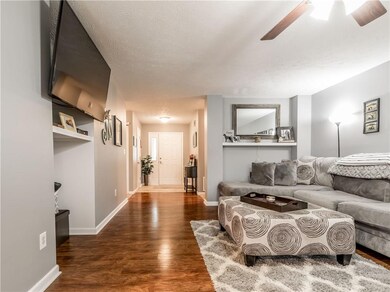
1164 Harvest Ridge Cir Franklin, IN 46131
Highlights
- Ranch Style House
- Covered patio or porch
- Eat-In Kitchen
- Wood Flooring
- 2 Car Attached Garage
- Built-in Bookshelves
About This Home
As of October 2018This beautiful 3 bedroom 2 bath ranch is move in ready! Cozy front porch and great back yard. Centrally located in Franklin and close to Franklin High School and US 31.
Last Agent to Sell the Property
Carpenter, REALTORS® License #RB14043420 Listed on: 08/24/2018

Last Buyer's Agent
Penny Akers
Hoosier, REALTORS®
Home Details
Home Type
- Single Family
Est. Annual Taxes
- $1,166
Year Built
- Built in 2002
Parking
- 2 Car Attached Garage
- Driveway
Home Design
- Ranch Style House
- Slab Foundation
- Vinyl Construction Material
Interior Spaces
- 1,350 Sq Ft Home
- Built-in Bookshelves
- Woodwork
- Wood Flooring
- Attic Access Panel
- Fire and Smoke Detector
Kitchen
- Eat-In Kitchen
- Electric Oven
- Range Hood
- Built-In Microwave
- Dishwasher
- Disposal
Bedrooms and Bathrooms
- 3 Bedrooms
- Walk-In Closet
- 2 Full Bathrooms
Utilities
- Central Air
- Heat Pump System
Additional Features
- Covered patio or porch
- 8,276 Sq Ft Lot
Community Details
- Association fees include home owners, insurance, maintenance
- Meadows At Simon Farms Subdivision
Listing and Financial Details
- Assessor Parcel Number 410810024057000009
Ownership History
Purchase Details
Purchase Details
Purchase Details
Home Financials for this Owner
Home Financials are based on the most recent Mortgage that was taken out on this home.Purchase Details
Home Financials for this Owner
Home Financials are based on the most recent Mortgage that was taken out on this home.Similar Homes in Franklin, IN
Home Values in the Area
Average Home Value in this Area
Purchase History
| Date | Type | Sale Price | Title Company |
|---|---|---|---|
| Warranty Deed | $225,000 | First Integrity Title | |
| Warranty Deed | $180,000 | Hocker Janet Davis | |
| Warranty Deed | -- | Security Title | |
| Deed | $119,000 | -- |
Mortgage History
| Date | Status | Loan Amount | Loan Type |
|---|---|---|---|
| Open | $871,633,000 | New Conventional | |
| Previous Owner | $154,846 | VA |
Property History
| Date | Event | Price | Change | Sq Ft Price |
|---|---|---|---|---|
| 10/01/2018 10/01/18 | Sold | $149,900 | 0.0% | $111 / Sq Ft |
| 09/10/2018 09/10/18 | Pending | -- | -- | -- |
| 08/24/2018 08/24/18 | For Sale | $149,900 | +26.0% | $111 / Sq Ft |
| 06/26/2015 06/26/15 | Sold | $119,000 | -0.8% | $88 / Sq Ft |
| 03/23/2015 03/23/15 | For Sale | $120,000 | -- | $89 / Sq Ft |
Tax History Compared to Growth
Tax History
| Year | Tax Paid | Tax Assessment Tax Assessment Total Assessment is a certain percentage of the fair market value that is determined by local assessors to be the total taxable value of land and additions on the property. | Land | Improvement |
|---|---|---|---|---|
| 2024 | $4,774 | $215,800 | $21,100 | $194,700 |
| 2023 | $4,522 | $203,200 | $21,100 | $182,100 |
| 2022 | $2,162 | $194,500 | $21,100 | $173,400 |
| 2021 | $1,728 | $156,800 | $13,800 | $143,000 |
| 2020 | $1,560 | $142,200 | $13,800 | $128,400 |
| 2019 | $1,472 | $134,500 | $12,000 | $122,500 |
| 2018 | $1,251 | $128,700 | $12,000 | $116,700 |
| 2017 | $1,214 | $121,400 | $12,000 | $109,400 |
| 2016 | $1,059 | $116,500 | $12,000 | $104,500 |
| 2014 | $2,080 | $103,100 | $22,500 | $80,600 |
| 2013 | $2,080 | $104,000 | $22,500 | $81,500 |
Agents Affiliated with this Home
-

Seller's Agent in 2018
Deana Hawkins
Carpenter, REALTORS®
(317) 748-1285
16 in this area
134 Total Sales
-
P
Buyer's Agent in 2018
Penny Akers
Hoosier, REALTORS®
-

Seller's Agent in 2015
Mitzi Christian
Modern Realty Group Inc
(317) 439-4343
28 in this area
89 Total Sales
Map
Source: MIBOR Broker Listing Cooperative®
MLS Number: MBR21591442
APN: 41-08-10-024-057.000-009
- 1093 Country Meadow Ct
- 1130 Cobra Dr
- 1947 Mach Ln
- 1119 Cobra Dr
- 2116 Galaxy Dr
- 1081 Torino Ln Unit 1083
- 1235 Fiesta Dr
- 1049-1051 Taurus Ct
- 1664 Woodside Cir
- 1159 Oak Leaf Rd
- 2564 Woodfield Blvd
- 1255 Crabapple Rd
- 1236 N Aberdeen Dr
- 1199 Oak Leaf Rd
- 1338 Swan Dr
- 1375 Crabapple Rd
- 1397 Greenbriar Way
- 1831 N Main St
- 110 Jordan Dr
- 1337 Pamela Dr
