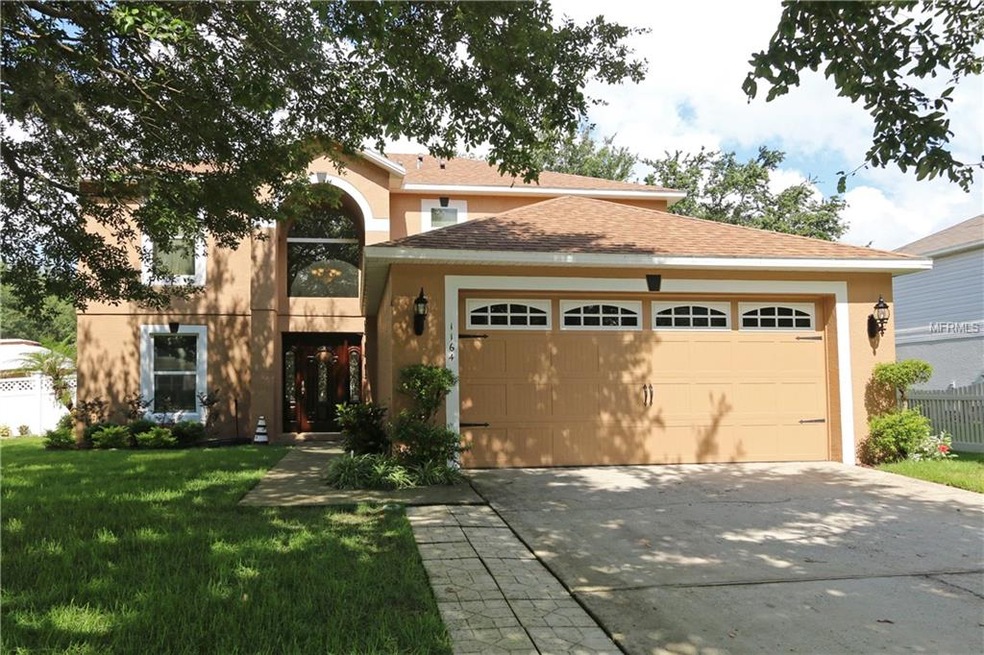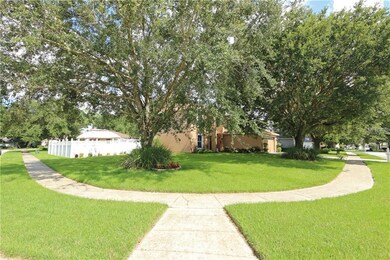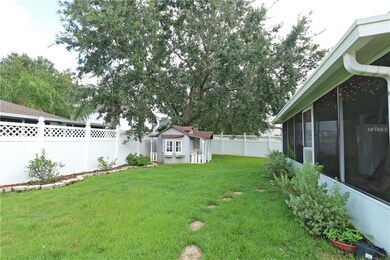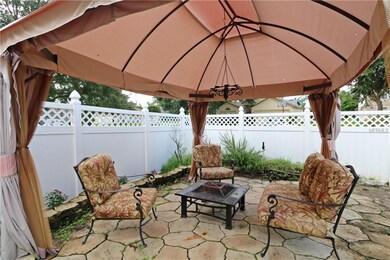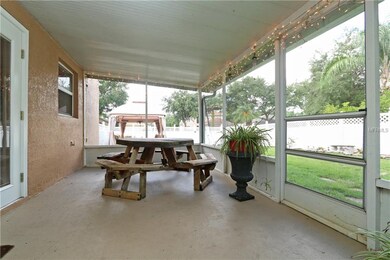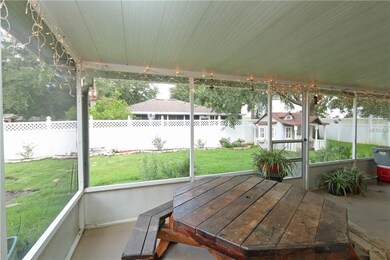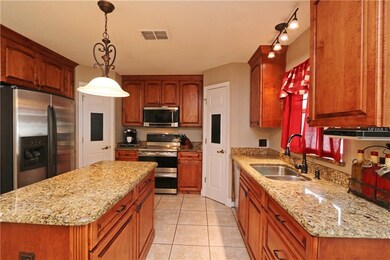
1164 Montheath Cir Ocoee, FL 34761
West Oaks NeighborhoodEstimated Value: $430,001 - $473,000
Highlights
- Oak Trees
- End Unit
- Stone Countertops
- Contemporary Architecture
- Corner Lot
- Mature Landscaping
About This Home
As of August 2018WELCOME to your new HOME! Even the upgrades have been upgraded. Gorgeous remodeled kitchen with custom cabinets (pull out bread drawers and built in spice rack) plus crown moulding complimented by custom hardware, granite counters and stainless steel appliances including a Bosch quiet dishwasher and double oven for the Holidays, Center Island and Double Pantry as well. New vinyl plank flooring in Dining , Living, and Den plus Crown Moulding and chair railing in DR. Newly remodeled bathrooms include Custom cabinets, granite counters, tiled floors and shower, upgraded lighting and plumbing fixtures plus garden tub and frameless glass shower enclosure. French Doors with enclosed blinds leading out to the oversized screen enclosed covered patio. All situated on a beautiful corner homesite surrounded by a fully fenced ( PVC ) Fence and Centerpiece Oak Tree in Front Yard. Additional exterior features include New Roof NOV 2017, Exterior Paint JAN 2018, New AC 2013. New landscaping, tinted windows ( cut power bill in half ) sprinkler system on reclaimed water, Lifetime Warranty on New Hardie board siding and much more! Location benefits include easy access to restaurants, shopping, Downtown Winter Garden and The Famous West Orange Trail. Easy access to SR 408, SR 429 & Fla Turnpike & Downtown Orlando.
Last Agent to Sell the Property
RE/MAX PRIME PROPERTIES License #580942 Listed on: 07/06/2018

Home Details
Home Type
- Single Family
Est. Annual Taxes
- $2,148
Year Built
- Built in 2000
Lot Details
- 10,194 Sq Ft Lot
- Fenced
- Mature Landscaping
- Corner Lot
- Irrigation
- Oak Trees
- Property is zoned R-3
HOA Fees
- $41 Monthly HOA Fees
Parking
- 2 Car Attached Garage
Home Design
- Contemporary Architecture
- Slab Foundation
- Shingle Roof
- Block Exterior
- Siding
- Stucco
Interior Spaces
- 2,135 Sq Ft Home
- Crown Molding
- Ceiling Fan
- Blinds
- French Doors
- Family Room
- Formal Dining Room
- Den
- Inside Utility
- Laundry Room
Kitchen
- Eat-In Kitchen
- Range
- Microwave
- Dishwasher
- Stone Countertops
- Solid Wood Cabinet
Flooring
- Carpet
- Ceramic Tile
- Vinyl
Bedrooms and Bathrooms
- 4 Bedrooms
- Walk-In Closet
Additional Features
- Enclosed patio or porch
- Central Heating and Cooling System
Community Details
- Reserve Subdivision
Listing and Financial Details
- Down Payment Assistance Available
- Homestead Exemption
- Visit Down Payment Resource Website
- Legal Lot and Block 129 / 1
- Assessor Parcel Number 09-22-28-7352-01-290
Ownership History
Purchase Details
Home Financials for this Owner
Home Financials are based on the most recent Mortgage that was taken out on this home.Purchase Details
Home Financials for this Owner
Home Financials are based on the most recent Mortgage that was taken out on this home.Purchase Details
Home Financials for this Owner
Home Financials are based on the most recent Mortgage that was taken out on this home.Similar Homes in Ocoee, FL
Home Values in the Area
Average Home Value in this Area
Purchase History
| Date | Buyer | Sale Price | Title Company |
|---|---|---|---|
| Perez Jose M | $280,000 | Brokers Title Of Central Flo | |
| Woida Jason A | -- | Grace Title Incorporated | |
| Mieras Julia R | -- | -- |
Mortgage History
| Date | Status | Borrower | Loan Amount |
|---|---|---|---|
| Open | Perez Jose M | $273,957 | |
| Closed | Perez Jose M | $274,928 | |
| Previous Owner | Woida Jason A | $158,900 | |
| Previous Owner | Woida Jason A | $165,000 | |
| Previous Owner | Mieras Julia R | $151,500 | |
| Previous Owner | Mieras Jonathan D | $150,300 |
Property History
| Date | Event | Price | Change | Sq Ft Price |
|---|---|---|---|---|
| 08/13/2018 08/13/18 | Sold | $280,000 | -1.7% | $131 / Sq Ft |
| 07/15/2018 07/15/18 | Pending | -- | -- | -- |
| 07/06/2018 07/06/18 | For Sale | $284,900 | -- | $133 / Sq Ft |
Tax History Compared to Growth
Tax History
| Year | Tax Paid | Tax Assessment Tax Assessment Total Assessment is a certain percentage of the fair market value that is determined by local assessors to be the total taxable value of land and additions on the property. | Land | Improvement |
|---|---|---|---|---|
| 2025 | $3,959 | $256,075 | -- | -- |
| 2024 | $3,826 | $256,075 | -- | -- |
| 2023 | $3,826 | $241,610 | $0 | $0 |
| 2022 | $3,704 | $234,573 | $0 | $0 |
| 2021 | $3,666 | $227,741 | $0 | $0 |
| 2020 | $3,506 | $224,597 | $0 | $0 |
| 2019 | $3,631 | $219,547 | $35,000 | $184,547 |
| 2018 | $2,166 | $133,632 | $0 | $0 |
| 2017 | $2,148 | $186,557 | $40,000 | $146,557 |
| 2016 | $2,150 | $172,311 | $30,000 | $142,311 |
| 2015 | $2,182 | $162,111 | $30,000 | $132,111 |
| 2014 | $2,169 | $130,260 | $20,000 | $110,260 |
Agents Affiliated with this Home
-
Carmen Aridas

Seller's Agent in 2018
Carmen Aridas
RE/MAX
(321) 662-8358
1 in this area
328 Total Sales
-
David Penzer
D
Buyer's Agent in 2018
David Penzer
LPT REALTY, LLC
(813) 835-0000
23 Total Sales
Map
Source: Stellar MLS
MLS Number: O5718737
APN: 09-2228-7352-01-290
- 8443 A D Mims Rd
- 1131 Turtle Lake Ct
- 2052 Milkweed St
- 2040 Milkweed St
- 1313 Glenleigh Dr
- 2033 Milkweed St
- 1425 Prairie Meadows Way
- 1784 Sparkling Water Cir
- 1112 Royal Marquis Cir
- 2444 Andre Ct
- 1917 Compass Flower Way
- 920 Cool Springs Cir
- 1730 Lochshyre Loop
- 1936 Compass Flower Way
- 2417 Liela Lee Ct
- 1139 Sand Creek Loop
- 892 Cool Springs Cir
- 8723 A D Mims Rd
- 2705 Nan Dr
- 1512 Ison Ln
- 1164 Montheath Cir
- 1182 Montheath Cir
- 1390 Montheath Cir
- 1370 Montheath Cir Unit 1
- 1445 Montheath Cir
- 1431 Montheath Cir
- 1161 Montheath Cir
- 1173 Montheath Cir
- 1149 Montheath Cir
- 1187 Montheath Cir
- 1413 Montheath Cir
- 1362 Montheath Cir
- 1133 Montheath Cir
- 1982 Edinborough Place
- 1220 Montheath Cir
- 1964 Edinborough Place Unit 1
- 1964 Edinborough Place
- 1383 Montheath Cir
- 1340 Montheath Cir
- 1399 Montheath Cir
