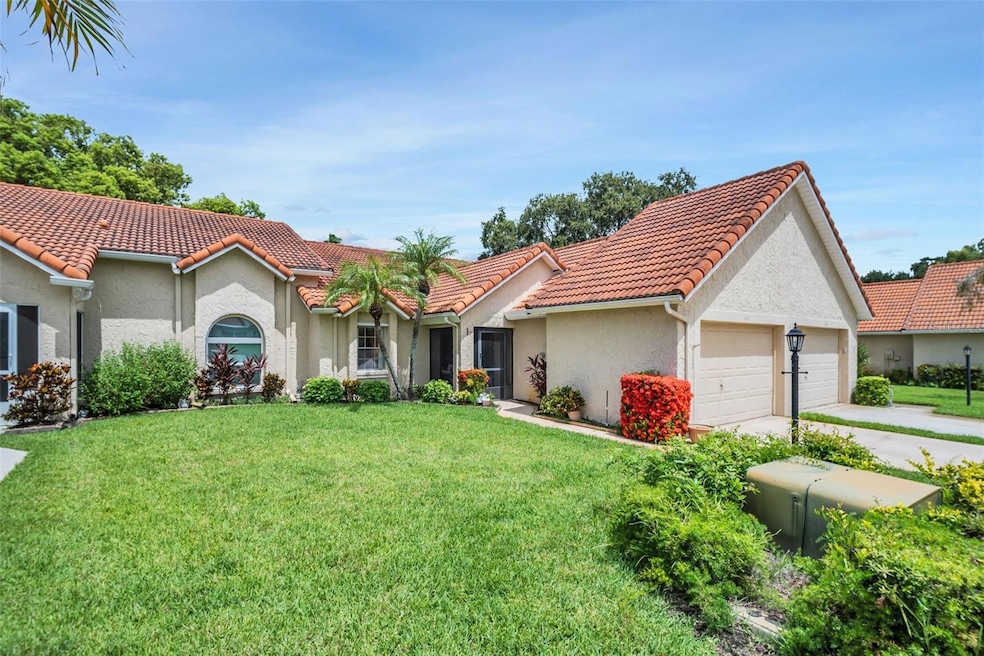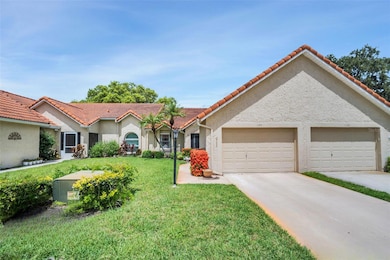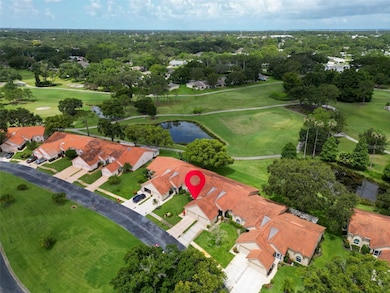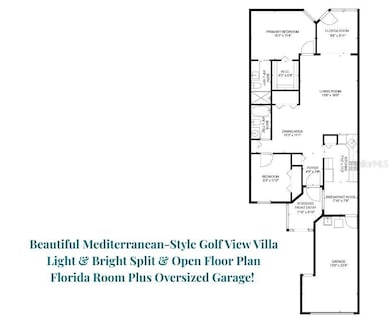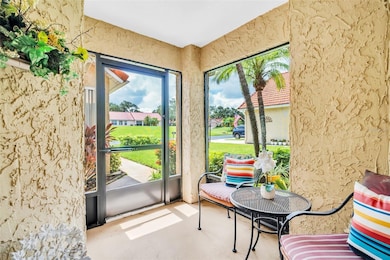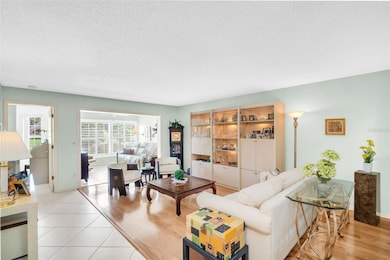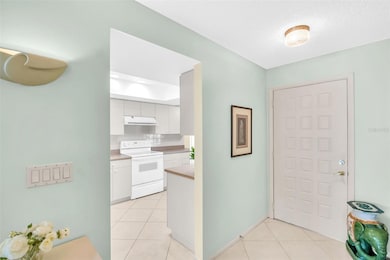1164 Rustlewood Ct Palm Harbor, FL 34684
Estimated payment $2,595/month
Highlights
- On Golf Course
- Boat Ramp
- Open Floorplan
- Sailboat Water Access
- Active Adult
- Clubhouse
About This Home
Nestled in the highly sought-after Golf View Villas of Highland Lakes, Palm Harbor’s premier 55+ golf and lakefront community, this beautifully maintained villa offers the perfect blend of comfort, convenience, and stunning natural beauty. Situated on an elevated lot ideally positioned between two tranquil ponds on the Blue Course, this home boasts a desirable split and open floor plan designed to maximize the breathtaking views. Upon entering through the screened front entry, you'll immediately appreciate the pride of ownership evident in every detail—from the rich hardwood and beautiful tile flooring to the neutral color palette and abundant natural light. The spacious main living area flows seamlessly into the bright, heated and cooled Florida room, which opens directly to the back patio—perfect for year-round relaxation while enjoying expansive golf course vistas. The kitchen is both functional and inviting, featuring a pass-through to the main living area for easy entertaining, ample cabinetry, generous countertop space, and a cozy eat-in area perfect for casual dining. The oversized 1.5-car garage is conveniently accessible from the kitchen and big enough for both your car & golf car too. The master suite is a serene retreat, offering picturesque green views, a large walk-in closet, and an en-suite bath with a walk-in shower. Tucked away at the end of a private street with no through traffic, the home provides exceptional privacy and peacefulness. With hurricane shutters for all windows and a location safely above the flood plain, this villa offers both security and peace of mind. Residents of Golf View Villas enjoy a maintenance-free lifestyle with a low monthly service fee of just $265, which covers lawn care, irrigation and sprinkler maintenance, tree trimming, exterior painting, trash collection, and even cable TV and internet. Unlike many other communities, Highland Lakes club membership is included with purchase, granting access to incredible resort-style amenities such as FREE & unlimited green fees on three private executive golf courses, tennis, pickleball, fitness programs, arts and crafts studios, woodworking shops, and a packed calendar of social events at the main clubhouse. The Lake Tarpon Lodge offers a second heated pool, party pavilion, fishing pier, and community pontoon boats. There’s even free RV and boat storage with a ramp, dock, and kayak storage. With close proximity to Gulf beaches, scenic trails, restaurants, shopping, cultural attractions, top-tier medical services, and two international airports, this villa truly offers everything needed to enjoy the best years of your life in style and comfort. Don’t wait—this is your opportunity to live the Florida lifestyle you've been dreaming of.
Listing Agent
COLDWELL BANKER REALTY Brokerage Phone: 727-781-3700 License #3464797 Listed on: 07/07/2025

Home Details
Home Type
- Single Family
Est. Annual Taxes
- $1,592
Year Built
- Built in 1987
Lot Details
- 3,947 Sq Ft Lot
- On Golf Course
- East Facing Home
- Mature Landscaping
- Level Lot
- Irrigation Equipment
- Property is zoned RPD-7.5
HOA Fees
Parking
- 1 Car Attached Garage
- Oversized Parking
- Garage Door Opener
- Driveway
- Golf Cart Parking
Home Design
- Mediterranean Architecture
- Villa
- Slab Foundation
- Tile Roof
- Concrete Roof
- Block Exterior
- Stucco
Interior Spaces
- 1,282 Sq Ft Home
- 1-Story Property
- Open Floorplan
- Tray Ceiling
- Ceiling Fan
- Shutters
- Formal Dining Room
- Sun or Florida Room
- Golf Course Views
- Hurricane or Storm Shutters
Kitchen
- Eat-In Kitchen
- Breakfast Bar
- Walk-In Pantry
- Range
- Microwave
- Dishwasher
- Disposal
Flooring
- Wood
- Carpet
- Concrete
- Tile
Bedrooms and Bathrooms
- 2 Bedrooms
- Split Bedroom Floorplan
- En-Suite Bathroom
- Walk-In Closet
- 2 Full Bathrooms
- Single Vanity
- Bathtub with Shower
- Shower Only
Laundry
- Laundry in Garage
- Dryer
- Washer
Outdoor Features
- Sailboat Water Access
- Fishing Pier
- Access To Lake
- Water Skiing Allowed
- Boat Ramp
- Patio
- Exterior Lighting
- Rain Gutters
- Private Mailbox
Utilities
- Central Heating and Cooling System
- Underground Utilities
- Water Softener
- Cable TV Available
Listing and Financial Details
- Visit Down Payment Resource Website
- Tax Lot 60
- Assessor Parcel Number 05-28-16-38927-000-0600
Community Details
Overview
- Active Adult
- Frankly Coastal Property Management Association, Phone Number (727) 799-0031
- Highland Lakes HOA, Phone Number (727) 784-1402
- Highland Lakes Subdivision
- Association Owns Recreation Facilities
- The community has rules related to building or community restrictions, deed restrictions, allowable golf cart usage in the community
Amenities
- Clubhouse
Recreation
- Golf Course Community
- Community Pool
Map
Home Values in the Area
Average Home Value in this Area
Tax History
| Year | Tax Paid | Tax Assessment Tax Assessment Total Assessment is a certain percentage of the fair market value that is determined by local assessors to be the total taxable value of land and additions on the property. | Land | Improvement |
|---|---|---|---|---|
| 2024 | $1,551 | $124,890 | -- | -- |
| 2023 | $1,551 | $121,252 | $0 | $0 |
| 2022 | $1,492 | $117,720 | $0 | $0 |
| 2021 | $1,494 | $114,291 | $0 | $0 |
| 2020 | $1,484 | $112,713 | $0 | $0 |
| 2019 | $1,449 | $110,179 | $0 | $0 |
| 2018 | $1,422 | $108,125 | $0 | $0 |
| 2017 | $1,402 | $105,901 | $0 | $0 |
| 2016 | $1,383 | $103,723 | $0 | $0 |
| 2015 | $1,357 | $103,002 | $0 | $0 |
| 2014 | $1,334 | $102,185 | $0 | $0 |
Property History
| Date | Event | Price | List to Sale | Price per Sq Ft |
|---|---|---|---|---|
| 11/05/2025 11/05/25 | Price Changed | $385,000 | -3.7% | $300 / Sq Ft |
| 07/07/2025 07/07/25 | For Sale | $399,900 | -- | $312 / Sq Ft |
Purchase History
| Date | Type | Sale Price | Title Company |
|---|---|---|---|
| Warranty Deed | $100 | -- | |
| Warranty Deed | $100 | None Listed On Document | |
| Warranty Deed | $124,000 | -- |
Source: Stellar MLS
MLS Number: TB8404379
APN: 05-28-16-38927-000-0600
- 1157 Woodleaf Ct
- 1199 Woodfield Ct
- 1109 Madeira Dr
- 1090 Seville Dr Unit 29
- 1011 Dunrobin Dr Unit B
- 1109 Tartan Dr Unit C
- 1065 Tartan Dr Unit C
- 1222 Gillespie Dr
- 3283 Hilary Cir Unit 2C
- 0 Blackstone Dr Unit MFRTB8409690
- 1012 Dunrobin Dr Unit D
- 3280 Hilary Cir
- 3116 Highlands Blvd Unit 3116
- 3140 Highlands Blvd Unit F
- 3115 Mission Grove Dr
- 3109 Mission Grove Dr Unit D
- 3284 Hilary Cir
- 946 Madrid Dr
- 3420 Stonehaven Ct E Unit D
- 839 Glen More Ct Unit C
- 3160 Highlands Blvd Unit 3160
- 3117 Mission Grove Dr Unit 15C
- 1676 Caledonia Dr
- 2820 Lomond Dr
- 1655 Bentley Ct
- 245 Petrea Dr Unit 27
- 3235 E Dorchester Dr
- 3260 Haviland Ct Unit 202
- 3265 Haviland Ct Unit 302
- 808 Rustic Oaks Dr
- 196 Hunter Ct
- 2908 Shannon Cir
- 2690 Coral Landings Blvd Unit 112
- 3975 Country Place Ln
- 2690 Coral Landings Blvd Unit 711
- 2690 Coral Landings Blvd Unit 634
- 1873 Lago Vista Blvd
- 1724 Pine Ridge Way W Unit B1
- 1851 Eagle Trace Blvd
- 212 Katherine Blvd
