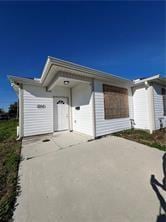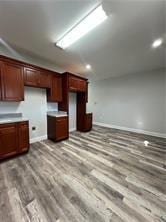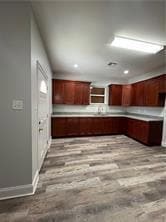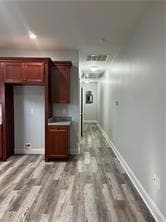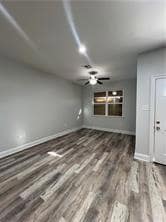1164 Tallow Tree Ln Harvey, LA 70058
2
Beds
2
Baths
950
Sq Ft
6,360
Sq Ft Lot
Highlights
- Granite Countertops
- Central Heating and Cooling System
- Rectangular Lot
- Gretna No. 2 Academy for Advanced Studies Rated A
- Dogs and Cats Allowed
About This Home
EXPLORE MODERN LIVING IN THIS 2 BEDROOM, 2 BATHROOM UNIT. OFFERS A SLEEK DESIGN WITH NO CARPET, GRANITE COUNTERTOPS, AND AN ALL ELECTRIC SETUP. CONVIENTLY LOCATED NEAR RESTAURANTS,STORES AND COMMERCIAL BUSINESSES. IT PROVIDES EASY ACCESS TO THE INTERSTATE (ELEVATED EXPRESSWAY). ENJOY THE INDEPENDENCE OF SEPERATE ROOMS AND A DEDICATED LAUNDRY SPACE. MOVE IN READY WITH ONLY A $900 SECURITY DEPOSIT. YOUR CONTEMPORARY LIFESTYLE AWAITS. AVAILABLE NOW! SECTION 8 ACCEPTED.
Property Details
Home Type
- Multi-Family
Est. Annual Taxes
- $2,102
Year Built
- Built in 2023
Parking
- Driveway
Home Design
- Duplex
- HardiePlank Type
Interior Spaces
- 950 Sq Ft Home
- 1-Story Property
Kitchen
- Oven
- Range
- Granite Countertops
Bedrooms and Bathrooms
- 2 Bedrooms
- 2 Full Bathrooms
Additional Features
- Rectangular Lot
- City Lot
- Central Heating and Cooling System
Listing and Financial Details
- Security Deposit $900
- Tenant pays for electricity, water
- Assessor Parcel Number 0300006090
Community Details
Overview
- Westside Terrace Subdivision
Pet Policy
- Pet Deposit $250
- Dogs and Cats Allowed
- Breed Restrictions
Map
Source: ROAM MLS
MLS Number: 2494398
APN: 0300006090
Nearby Homes
- 1169 Tallow Tree Ln
- 1209 Tallow Tree Ln
- 1132 34 Tallow Tree Ln
- 1128 30 Tallow Tree Ln
- 2104 Hero Dr
- 2205 Claire Ave
- 1059 Orange Blossom Ln
- 1057 Orange Blossom Ln
- 701, 705, 709 21st St
- 2444 Huey P Long Ave
- 2019 Huey P Long Ave
- 2035 Huey P Long Ave
- 707 22nd St
- 1902 Huey P Long Ave
- 712 26th St
- 1053 Sandalwood Dr
