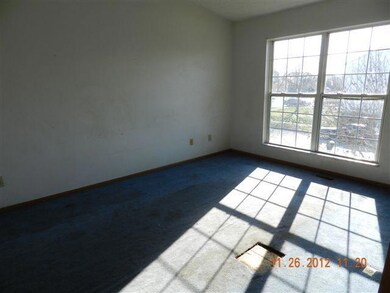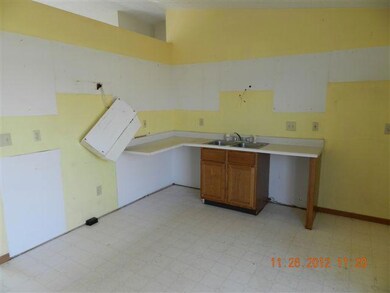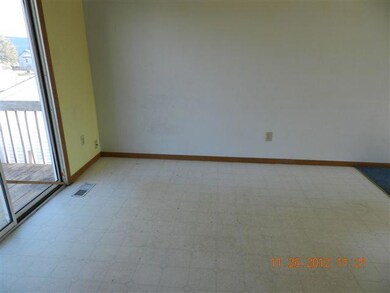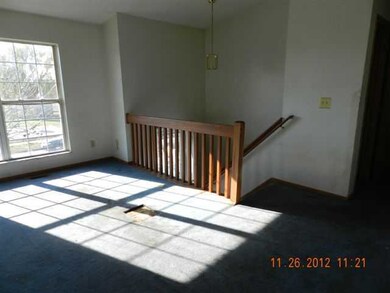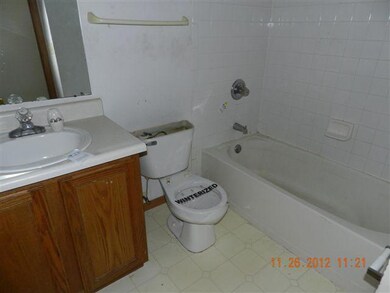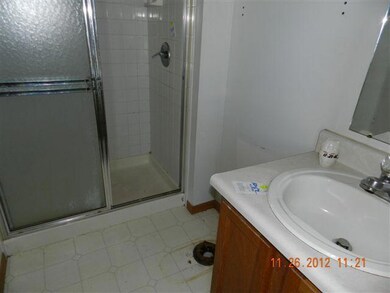
1164 Viewpointe Dr Columbus, OH 43207
Far South NeighborhoodHighlights
- Deck
- Attached Garage
- Family Room
- Fenced Yard
- Forced Air Heating and Cooling System
About This Home
As of January 2013Opportunity Knocks! Spacious Bi-Lvl offers a quiet street with easy access to area conveniences. Needs some work / TLC and priced accordingly. To be sold as-is. See A2A remarks.
Last Agent to Sell the Property
Coldwell Banker Realty License #427125 Listed on: 12/05/2012

Last Buyer's Agent
Scott Witting
RE/MAX Elite Services
Home Details
Home Type
- Single Family
Year Built
- Built in 1997
Lot Details
- 6,098 Sq Ft Lot
- Fenced Yard
- Fenced
Parking
- Attached Garage
Home Design
- Split Level Home
- Bi-Level Home
- Block Foundation
- Vinyl Siding
Interior Spaces
- 1,452 Sq Ft Home
- Insulated Windows
- Family Room
- Laundry on lower level
- Basement
Bedrooms and Bathrooms
- 3 Bedrooms
Outdoor Features
- Deck
Utilities
- Forced Air Heating and Cooling System
- Heating System Uses Gas
Listing and Financial Details
- Assessor Parcel Number 510-232230
Ownership History
Purchase Details
Home Financials for this Owner
Home Financials are based on the most recent Mortgage that was taken out on this home.Purchase Details
Purchase Details
Home Financials for this Owner
Home Financials are based on the most recent Mortgage that was taken out on this home.Purchase Details
Home Financials for this Owner
Home Financials are based on the most recent Mortgage that was taken out on this home.Purchase Details
Purchase Details
Purchase Details
Similar Homes in Columbus, OH
Home Values in the Area
Average Home Value in this Area
Purchase History
| Date | Type | Sale Price | Title Company |
|---|---|---|---|
| Limited Warranty Deed | $56,000 | None Available | |
| Sheriffs Deed | $67,000 | None Available | |
| Warranty Deed | $112,000 | Talon Gro | |
| Deed | $91,501 | Lakeside Bo | |
| Sheriffs Deed | $74,000 | -- | |
| Interfamily Deed Transfer | -- | -- | |
| Warranty Deed | $103,500 | Chicago Title West |
Mortgage History
| Date | Status | Loan Amount | Loan Type |
|---|---|---|---|
| Previous Owner | $112,000 | Purchase Money Mortgage | |
| Previous Owner | $86,900 | Purchase Money Mortgage |
Property History
| Date | Event | Price | Change | Sq Ft Price |
|---|---|---|---|---|
| 05/12/2013 05/12/13 | Rented | $1,100 | 0.0% | -- |
| 04/12/2013 04/12/13 | Under Contract | -- | -- | -- |
| 04/02/2013 04/02/13 | For Rent | $1,100 | 0.0% | -- |
| 01/04/2013 01/04/13 | Sold | $56,000 | +2.0% | $39 / Sq Ft |
| 12/05/2012 12/05/12 | For Sale | $54,900 | -- | $38 / Sq Ft |
Tax History Compared to Growth
Tax History
| Year | Tax Paid | Tax Assessment Tax Assessment Total Assessment is a certain percentage of the fair market value that is determined by local assessors to be the total taxable value of land and additions on the property. | Land | Improvement |
|---|---|---|---|---|
| 2024 | $3,071 | $77,630 | $22,680 | $54,950 |
| 2023 | $3,022 | $77,630 | $22,680 | $54,950 |
| 2022 | $1,741 | $40,610 | $8,580 | $32,030 |
| 2021 | $1,770 | $40,610 | $8,580 | $32,030 |
| 2020 | $1,811 | $40,610 | $8,580 | $32,030 |
| 2019 | $1,655 | $33,850 | $7,140 | $26,710 |
| 2018 | $823 | $33,850 | $7,140 | $26,710 |
| 2017 | $1,675 | $33,850 | $7,140 | $26,710 |
| 2016 | $1,904 | $35,980 | $6,370 | $29,610 |
| 2015 | $964 | $35,980 | $6,370 | $29,610 |
| 2014 | $1,935 | $35,980 | $6,370 | $29,610 |
| 2013 | $1,009 | $37,870 | $6,720 | $31,150 |
Agents Affiliated with this Home
-
S
Seller's Agent in 2013
Scott Witting
RE/MAX Elite Services
-
J
Seller's Agent in 2013
Justin Ford
Coldwell Banker Realty
(614) 332-1644
1 in this area
11 Total Sales
Map
Source: Columbus and Central Ohio Regional MLS
MLS Number: 212039330
APN: 510-232230
- 1145 Rendezvous Ln
- 4227 Sestos Dr
- 965 Radbourne Dr
- 1095 Robmeyer Dr
- 1087 Lavender Ln
- 967 Robmeyer Dr
- 1021 Lavender Ln
- 855 Gulliver Dr
- 4022 Clabber Rd
- 907 Higbee Dr N
- 3986 Hillman Rd E
- 840 Obetz Rd
- 1118 Maplewood Rd
- 1559 Obetz Ave
- 4410 Holstein Dr
- 758 Bradwell Dr
- 1143 Gelbray Dr
- 1624 Marlboro Ave
- 1632 Marlboro Ave
- 3573 S Champion Ave

