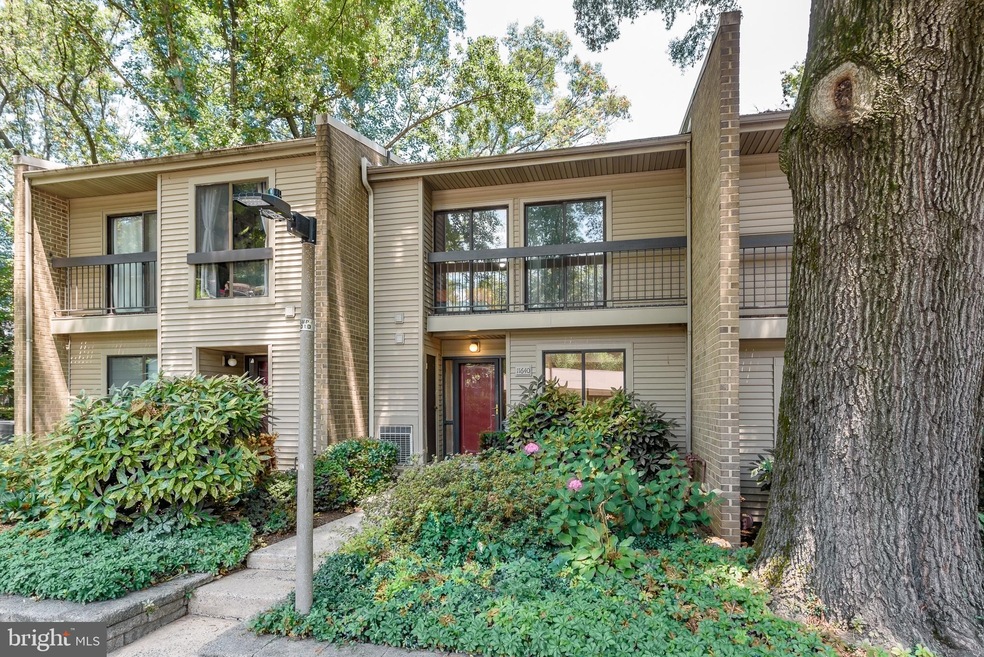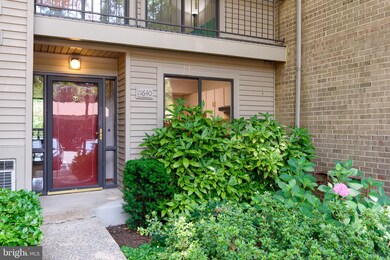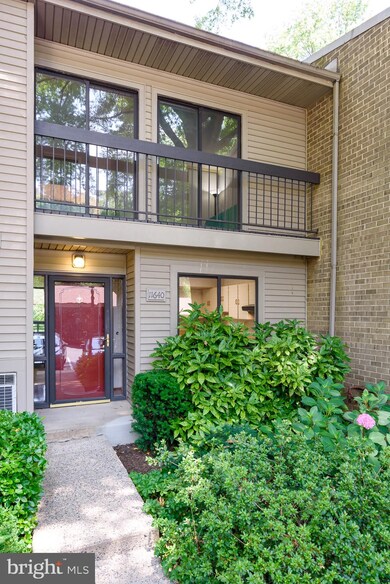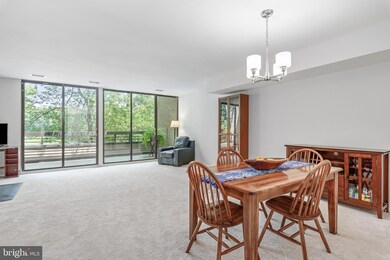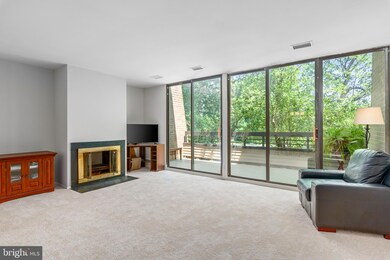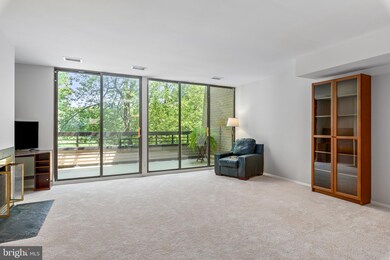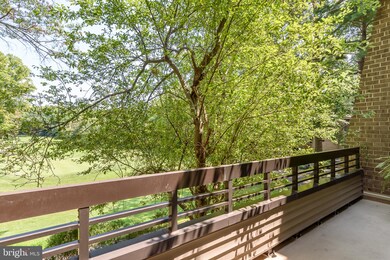
11640 Ivystone Ct Unit 2A2 Reston, VA 20191
Highlights
- On Golf Course
- Open Floorplan
- Wood Flooring
- Terraset Elementary Rated A-
- Contemporary Architecture
- 3-minute walk to Shadowood Recreation Area
About This Home
As of September 2021Immaculate 3 bedroom, 2.5 bath townhouse with stunning golf course views. Main level features eat-in kitchen, powder bath, dining area, and light and bright family room with fireplace and dual sliders to huge balcony that overlooks Reston National Golf Course. Upper level has 3 bedrooms, including owner’s suite with huge windows for great natural light and views of the golf course. Lower level has laundry and space for storage. Conveniently located close to shopping, restaurants, Reston Town Center, the Dulles Toll Road and the Silver Line Metro station. New carpet and freshly painted, 2021.
Last Agent to Sell the Property
Berkshire Hathaway HomeServices PenFed Realty License #0225066314 Listed on: 07/30/2021

Townhouse Details
Home Type
- Townhome
Est. Annual Taxes
- $4,147
Year Built
- Built in 1974
Lot Details
- On Golf Course
- Property is in very good condition
HOA Fees
Home Design
- Contemporary Architecture
- Brick Exterior Construction
- Slab Foundation
- Asphalt Roof
- Vinyl Siding
Interior Spaces
- 1,636 Sq Ft Home
- Property has 3 Levels
- Open Floorplan
- Ceiling Fan
- Wood Burning Fireplace
- Window Treatments
- Entrance Foyer
- Living Room
- Dining Room
- Golf Course Views
- Unfinished Basement
- Laundry in Basement
Kitchen
- Eat-In Kitchen
- Stove
- Dishwasher
- Disposal
Flooring
- Wood
- Carpet
- Vinyl
Bedrooms and Bathrooms
- 3 Bedrooms
- En-Suite Bathroom
Laundry
- Dryer
- Washer
Parking
- 1 Parking Space
- 1 Detached Carport Space
- 1 Assigned Parking Space
Schools
- Terraset Elementary School
- Hughes Middle School
- South Lakes High School
Utilities
- Forced Air Heating and Cooling System
- Humidifier
- Vented Exhaust Fan
- Underground Utilities
- Electric Water Heater
- Phone Available
- Cable TV Available
Listing and Financial Details
- Assessor Parcel Number 0262 05020002A2
Community Details
Overview
- Association fees include lawn maintenance, management, insurance, reserve funds, snow removal, trash
- Reston Association
- Woodwinds Condos
- Woodwinds Condo Community
- Reston Subdivision
Amenities
- Community Center
Recreation
- Tennis Courts
- Community Pool
- Pool Membership Available
- Jogging Path
- Bike Trail
Pet Policy
- Pets allowed on a case-by-case basis
Similar Home in Reston, VA
Home Values in the Area
Average Home Value in this Area
Property History
| Date | Event | Price | Change | Sq Ft Price |
|---|---|---|---|---|
| 11/01/2022 11/01/22 | Rented | $2,400 | 0.0% | -- |
| 10/26/2022 10/26/22 | Under Contract | -- | -- | -- |
| 10/22/2022 10/22/22 | For Rent | $2,400 | 0.0% | -- |
| 09/10/2021 09/10/21 | Sold | $370,000 | +5.7% | $226 / Sq Ft |
| 08/01/2021 08/01/21 | Pending | -- | -- | -- |
| 07/30/2021 07/30/21 | For Sale | $349,900 | -- | $214 / Sq Ft |
Tax History Compared to Growth
Agents Affiliated with this Home
-
Joe O'Hara

Seller's Agent in 2022
Joe O'Hara
McEnearney Associates
(703) 350-1234
4 in this area
92 Total Sales
-
Nihan Gunay
N
Buyer's Agent in 2022
Nihan Gunay
Long & Foster
(571) 224-5283
3 Total Sales
-
Brian Whritenour

Seller's Agent in 2021
Brian Whritenour
BHHS PenFed (actual)
(703) 927-6587
2 in this area
146 Total Sales
Map
Source: Bright MLS
MLS Number: VAFX2010708
- 2279 Double Eagle Ct
- 2106 Green Watch Way Unit 101
- 2231 Double Eagle Ct
- 2255 Castle Rock Square Unit 12C
- 2216 Springwood Dr Unit 202
- 2224 Springwood Dr Unit 102A
- 2241C Lovedale Ln Unit 412C
- 11562 Rolling Green Ct Unit 200
- 11709H Karbon Hill Ct Unit 609A
- 11631 Stoneview Squa Unit 12C
- 11649 Stoneview Square Unit 89/11C
- 2241 Cartwright Place
- 2323 Middle Creek Ln
- 2150 Greenkeepers Ct
- 2320 Glade Bank Way
- 2308 Horseferry Ct
- 2347 Glade Bank Way
- 2310 Glade Bank Way
- 2360 Albot Rd
- 2357 Generation Dr
