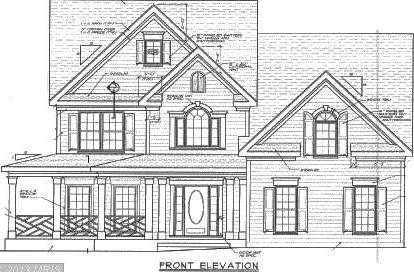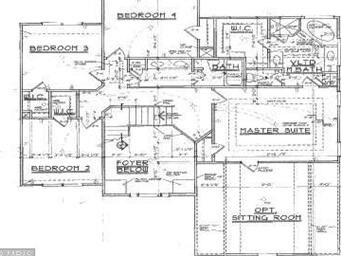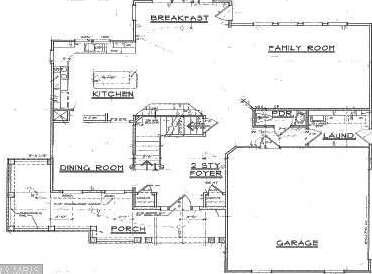
11640 Manor Rd Glen Arm, MD 21057
Jacksonville NeighborhoodHighlights
- Newly Remodeled
- Gourmet Kitchen
- Two Story Ceilings
- Ridgely Middle Rated A-
- Colonial Architecture
- Backs to Trees or Woods
About This Home
As of September 2023BRAND NEW HOME UNDER CONSTRUCTION IN GLEN ARM! 4BDRM`S, 2.5BATH, 2 CAR SIDE LOAD GARAGE, WRAP AROUND FRT PORCH, PT STONE FRT, 9' CEILINGS BSMT & 1ST FL, HDWD FL`S, GOURMET KITCHEN w/ PENINSULA & ISLAND, MAPLE CAB`S, GRANITE & STAINLESS APPL`S, HUGE MUD RM ON 1ST FL, NICE SIZE BDRM`S ON 2ND FL, MAIN BATH w/ DBL BOWL VAN, TRAY CEIL IN MST w/ HUGE CUSTOM CLOSET w/ ISLAND, HUGE MST BATH RAIN SHOWER
Home Details
Home Type
- Single Family
Est. Annual Taxes
- $7,361
Year Built
- Built in 2013 | Newly Remodeled
Lot Details
- 1.41 Acre Lot
- Backs to Trees or Woods
Parking
- 2 Car Attached Garage
- Side Facing Garage
- Garage Door Opener
- Driveway
- Off-Street Parking
Home Design
- Colonial Architecture
- Shingle Roof
- Stone Siding
- Vinyl Siding
Interior Spaces
- Property has 3 Levels
- Crown Molding
- Tray Ceiling
- Two Story Ceilings
- Ceiling Fan
- Fireplace With Glass Doors
- Fireplace Mantel
- ENERGY STAR Qualified Windows
- Window Screens
- Family Room Off Kitchen
- Dining Area
- Wood Flooring
- Washer and Dryer Hookup
Kitchen
- Gourmet Kitchen
- Breakfast Area or Nook
- Gas Oven or Range
- Range Hood
- Microwave
- Dishwasher
- Kitchen Island
- Upgraded Countertops
Bedrooms and Bathrooms
- 4 Bedrooms
- En-Suite Bathroom
- 2.5 Bathrooms
- Whirlpool Bathtub
Basement
- Walk-Out Basement
- Basement Fills Entire Space Under The House
- Rear Basement Entry
- Rough-In Basement Bathroom
- Basement Windows
Outdoor Features
- Wrap Around Porch
Utilities
- Forced Air Zoned Heating and Cooling System
- Vented Exhaust Fan
- Well
- Natural Gas Water Heater
- Septic Tank
Community Details
- No Home Owners Association
- Built by HARFORD CUSTOM HOMES
- Glen Arm Subdivision
Listing and Financial Details
- Home warranty included in the sale of the property
- Tax Lot 2
Ownership History
Purchase Details
Home Financials for this Owner
Home Financials are based on the most recent Mortgage that was taken out on this home.Purchase Details
Home Financials for this Owner
Home Financials are based on the most recent Mortgage that was taken out on this home.Purchase Details
Home Financials for this Owner
Home Financials are based on the most recent Mortgage that was taken out on this home.Purchase Details
Similar Home in Glen Arm, MD
Home Values in the Area
Average Home Value in this Area
Purchase History
| Date | Type | Sale Price | Title Company |
|---|---|---|---|
| Deed | $770,000 | Front Porch Title Llc | |
| Deed | $549,900 | Mid Atlantic Title Llc | |
| Deed | $160,000 | Commercial Title Company | |
| Deed | -- | -- |
Mortgage History
| Date | Status | Loan Amount | Loan Type |
|---|---|---|---|
| Open | $692,923 | New Conventional | |
| Previous Owner | $104,600 | Commercial | |
| Previous Owner | $495,978 | FHA | |
| Previous Owner | $530,551 | No Value Available | |
| Previous Owner | $530,551 | FHA | |
| Previous Owner | $536,143 | FHA | |
| Previous Owner | $539,939 | FHA | |
| Previous Owner | $600,000 | Credit Line Revolving |
Property History
| Date | Event | Price | Change | Sq Ft Price |
|---|---|---|---|---|
| 09/19/2023 09/19/23 | Sold | $770,000 | +40.0% | $190 / Sq Ft |
| 08/20/2023 08/20/23 | Pending | -- | -- | -- |
| 12/31/2013 12/31/13 | Sold | $549,900 | 0.0% | -- |
| 09/28/2013 09/28/13 | Pending | -- | -- | -- |
| 09/06/2013 09/06/13 | For Sale | $549,900 | +243.7% | -- |
| 05/30/2013 05/30/13 | Sold | $160,000 | -8.5% | -- |
| 03/20/2013 03/20/13 | Pending | -- | -- | -- |
| 08/17/2012 08/17/12 | For Sale | $174,900 | -- | -- |
Tax History Compared to Growth
Tax History
| Year | Tax Paid | Tax Assessment Tax Assessment Total Assessment is a certain percentage of the fair market value that is determined by local assessors to be the total taxable value of land and additions on the property. | Land | Improvement |
|---|---|---|---|---|
| 2025 | $7,361 | $682,833 | -- | -- |
| 2024 | $7,361 | $605,167 | $0 | $0 |
| 2023 | $3,227 | $527,500 | $156,100 | $371,400 |
| 2022 | $6,328 | $521,900 | $0 | $0 |
| 2021 | $6,250 | $516,300 | $0 | $0 |
| 2020 | $6,250 | $510,700 | $156,100 | $354,600 |
| 2019 | $6,250 | $510,700 | $156,100 | $354,600 |
| 2018 | $6,250 | $510,700 | $156,100 | $354,600 |
| 2017 | $6,012 | $522,000 | $0 | $0 |
| 2016 | $1,875 | $494,067 | $0 | $0 |
| 2015 | $1,875 | $466,133 | $0 | $0 |
| 2014 | $1,875 | $438,200 | $0 | $0 |
Agents Affiliated with this Home
-
Bethanie Fincato

Seller's Agent in 2023
Bethanie Fincato
Cummings & Co Realtors
(410) 299-3078
2 in this area
279 Total Sales
-
Stephen Pipich

Buyer's Agent in 2023
Stephen Pipich
VYBE Realty
(443) 286-2943
6 in this area
499 Total Sales
-
Paul Garner

Seller's Agent in 2013
Paul Garner
EXP Realty, LLC
(410) 274-6830
24 Total Sales
-
John Manchester

Seller's Agent in 2013
John Manchester
ExecuHome Realty
(410) 299-5300
24 Total Sales
Map
Source: Bright MLS
MLS Number: 1003704168
APN: 11-2300008391
- 8 Wythe Ct
- 2 Chickory Ct
- 11909 Manor Rd
- 11308 Old Carriage Rd
- 9 Tree Farm Ct
- 1104 High Country Rd
- 12301 Manor Rd
- 4420 Breidenbaugh Ln
- 11605 Notchcliff Rd
- 2407 Cub Hill Rd
- 1013 Roxleigh Rd
- 2508 Melia Ct
- 2518 Melia Ct
- 2516 Melia Ct
- 9302 Flagstone Dr
- Tbd Melia Ct
- 8 Lochwell Ct
- 905 Dunellen Dr
- 9355 Pan Ridge Rd
- 9300 Bellbeck Rd


