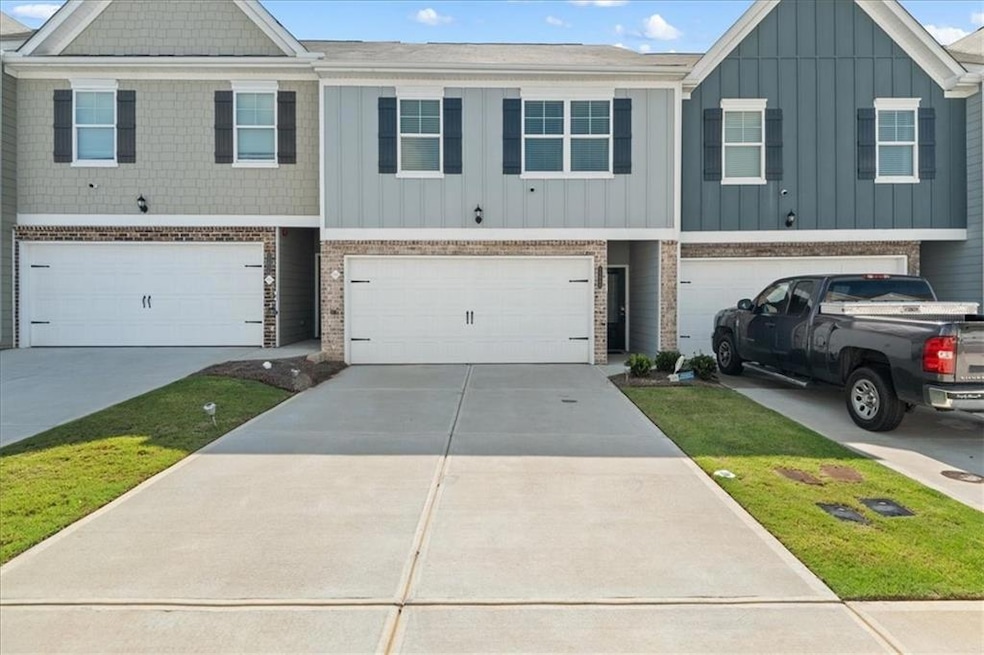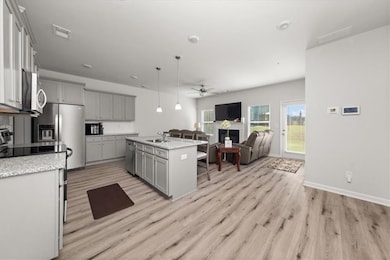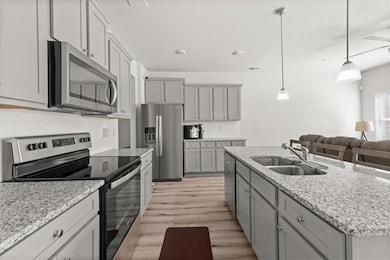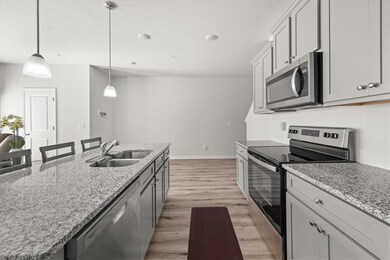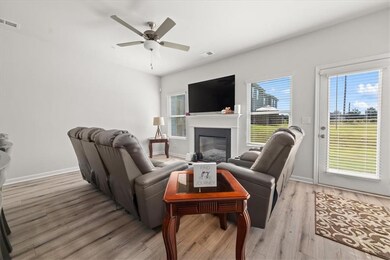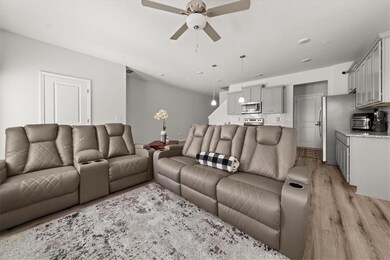11640 Mendenhall Ct Lovejoy, GA 30228
Estimated payment $1,887/month
Highlights
- Open-Concept Dining Room
- View of Trees or Woods
- Green Roof
- Spa
- Craftsman Architecture
- Property is near public transit
About This Home
This nearly new 2-story townhome is ready for a new owner. Main level includes wide plank hardwood floors, a spacious family room with a cozy fireplace. Chef ready kitchen with gray cabinets, granite countertops, large island stainless appliances and guest bath. The upper level features a huge primary suite with dual vanity bath and large standing shower and a generous walk-in closet. Two additional well-sized bedrooms with adjoining full hall bath and granite vanity. The property is available for 100% financing with approved credit. Also available for lease ($2100) or lease purchase. Call for details
Townhouse Details
Home Type
- Townhome
Est. Annual Taxes
- $3,978
Year Built
- Built in 2023
Lot Details
- Property fronts a private road
- Two or More Common Walls
- Private Entrance
- Landscaped
HOA Fees
- $95 Monthly HOA Fees
Parking
- 2 Car Garage
- Parking Accessed On Kitchen Level
- Front Facing Garage
- Garage Door Opener
- Driveway Level
- Secured Garage or Parking
Home Design
- Craftsman Architecture
- Modern Architecture
- Brick Exterior Construction
- Blown-In Insulation
- Shingle Roof
- Composition Roof
- Cement Siding
- Concrete Perimeter Foundation
Interior Spaces
- 1,568 Sq Ft Home
- 2-Story Property
- Ceiling height of 9 feet on the main level
- Ceiling Fan
- Factory Built Fireplace
- Fireplace With Gas Starter
- Double Pane Windows
- Entrance Foyer
- Family Room with Fireplace
- Great Room
- Open-Concept Dining Room
- Wood Flooring
- Views of Woods
- Pull Down Stairs to Attic
Kitchen
- Open to Family Room
- Eat-In Kitchen
- Self-Cleaning Oven
- Microwave
- Dishwasher
- Kitchen Island
- Solid Surface Countertops
- Disposal
Bedrooms and Bathrooms
- 3 Bedrooms
- Split Bedroom Floorplan
- Double Vanity
- Double Shower
- Shower Only
Laundry
- Laundry in Hall
- Laundry on upper level
- Dryer
- Washer
Home Security
- Security Lights
- Closed Circuit Camera
Accessible Home Design
- Central Living Area
- Accessible Closets
- Accessible Doors
Eco-Friendly Details
- Green Roof
- Energy-Efficient Appliances
- Energy-Efficient Construction
- Energy-Efficient Thermostat
Outdoor Features
- Spa
- Exterior Lighting
- Rear Porch
Location
- Property is near public transit
- Property is near schools
- Property is near shops
Schools
- Michelle Obama Stem Elementary School
- Eddie White Middle School
- Lovejoy High School
Utilities
- Central Heating and Cooling System
- Baseboard Heating
- Underground Utilities
- 220 Volts
- High-Efficiency Water Heater
- Phone Available
- Cable TV Available
Listing and Financial Details
- Home warranty included in the sale of the property
- Assessor Parcel Number 06157C A035
Community Details
Overview
- $650 Initiation Fee
- 50 Units
- Chatham Townhomes Subdivision
- FHA/VA Approved Complex
Recreation
- Community Playground
- Park
Map
Home Values in the Area
Average Home Value in this Area
Tax History
| Year | Tax Paid | Tax Assessment Tax Assessment Total Assessment is a certain percentage of the fair market value that is determined by local assessors to be the total taxable value of land and additions on the property. | Land | Improvement |
|---|---|---|---|---|
| 2024 | $3,978 | $111,960 | $10,120 | $101,840 |
Property History
| Date | Event | Price | List to Sale | Price per Sq Ft | Prior Sale |
|---|---|---|---|---|---|
| 07/11/2025 07/11/25 | For Rent | $2,100 | 0.0% | -- | |
| 07/02/2025 07/02/25 | Price Changed | $277,000 | -1.8% | $177 / Sq Ft | |
| 06/21/2025 06/21/25 | For Sale | $282,000 | +0.8% | $180 / Sq Ft | |
| 12/18/2023 12/18/23 | Sold | $279,900 | 0.0% | $179 / Sq Ft | View Prior Sale |
| 11/27/2023 11/27/23 | Pending | -- | -- | -- | |
| 10/18/2023 10/18/23 | Price Changed | $279,900 | -2.4% | $179 / Sq Ft | |
| 07/10/2023 07/10/23 | For Sale | $286,900 | -- | $183 / Sq Ft |
Source: First Multiple Listing Service (FMLS)
MLS Number: 7600059
APN: 06-0157C-00A-035
- 11692 Mendenhall Ct
- 11707 Chatham Dr
- 11558 Kimberly Way Unit LOT 47
- 11554 Kimberly Way Unit 44
- 2275 Lovejoy Rd Unit LOT 72
- 11552 Kimberly Way Unit 44
- 11854 Registry Blvd
- 11546 Kimberly Way Unit 41
- 11526 Registry Blvd
- Reagan Plan at Towne Center
- Wallace Plan at Towne Center
- Layla II Plan at Towne Center
- Zoey II Plan at Towne Center
- Emma Plan at Towne Center
- Alexis Plan at Towne Center
- Millhaven Plan at Towne Center
- 11811 Registry Blvd
- 11684 Stovall Place
- Aspen Plan at The Enclave Townhomes
- 11917 Brightside Pkwy
- 11640 Mendenhall Ct
- 11612 Winston Dr
- 11885 Registry Blvd
- 11832 Registry Blvd
- 11906 Brightside Pkwy
- 2395 Brianna Dr
- 1938 Bertha Ct
- 2394 Brianna Dr
- 1931 Simmons Ln
- 1924 Simmons Ln
- 2452 Brianna Dr
- 2290 Nicole Dr
- 2305 Nicole Dr
- 2473 Brianna Dr
- 12188 Conrad Cir
- 2479 Brianna Dr
- 2474 Brianna Dr
- 1875 Simmons Ln
- 2194 Bridgewater Pass
- 11643 Kades Trail
