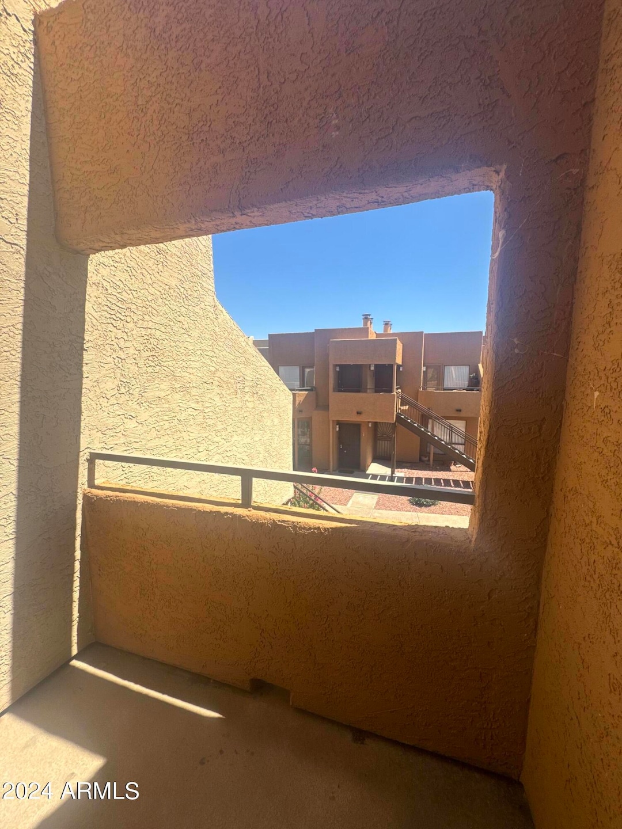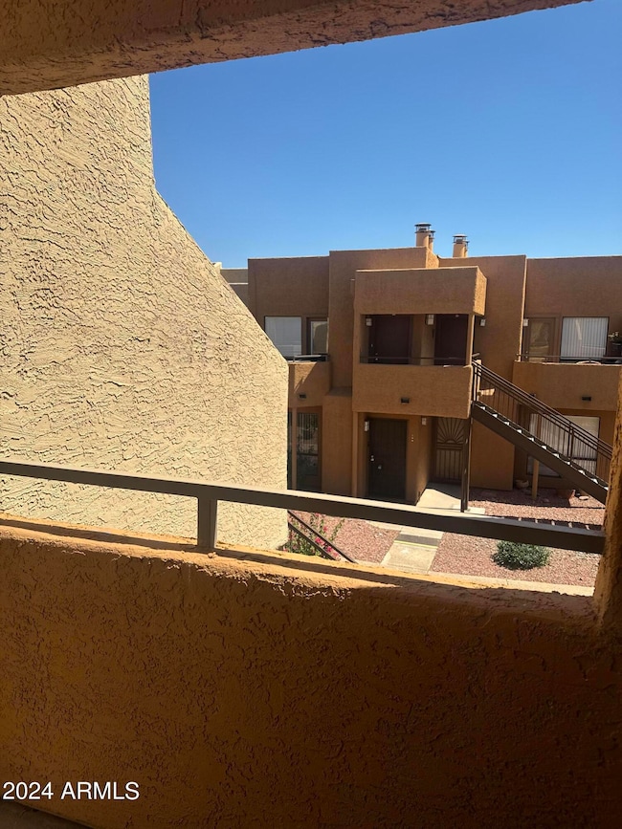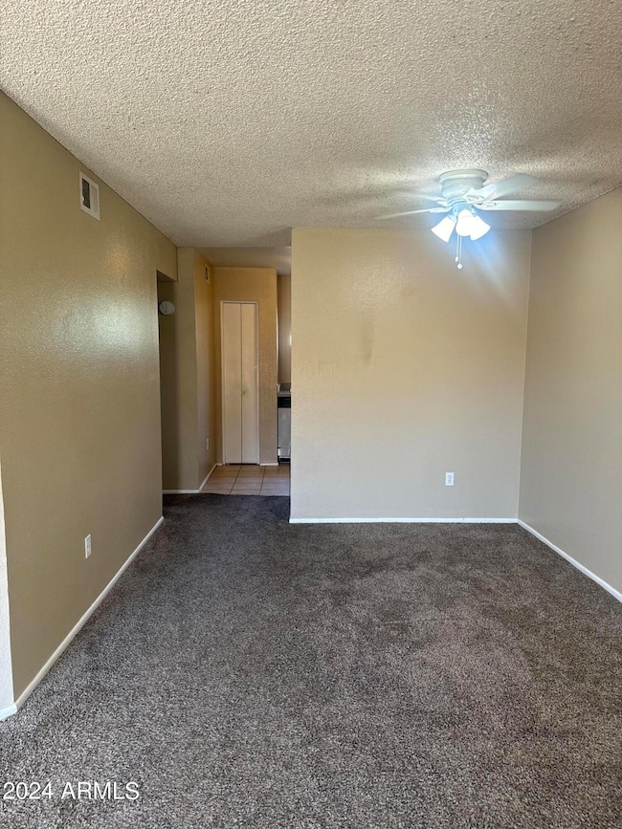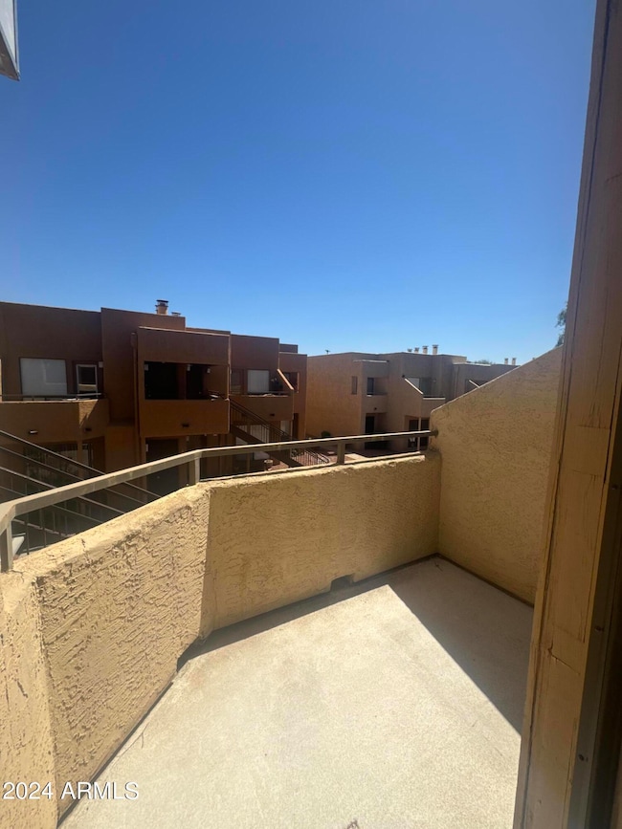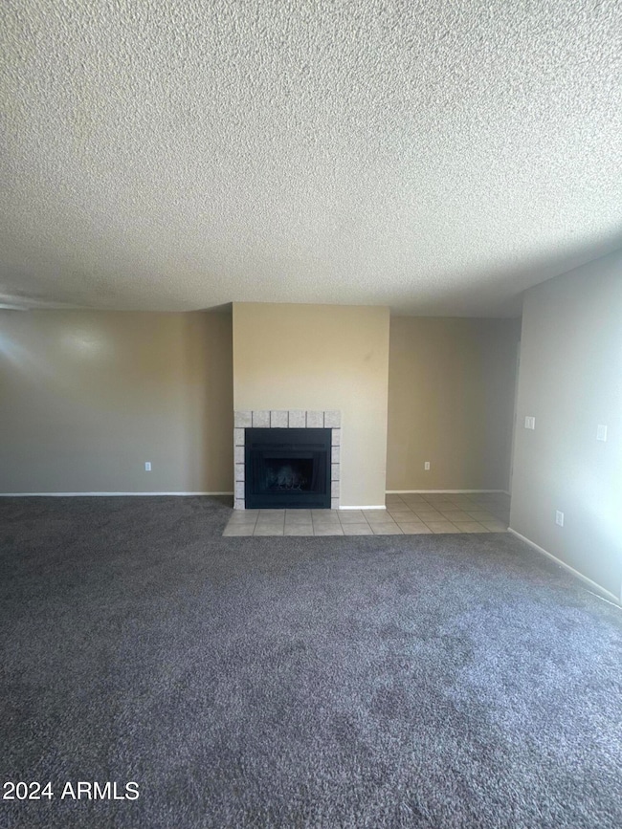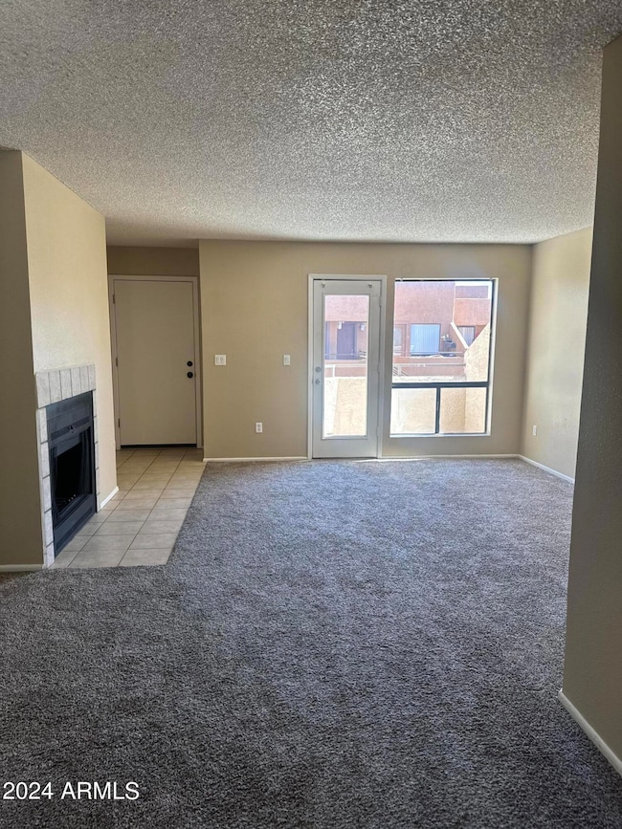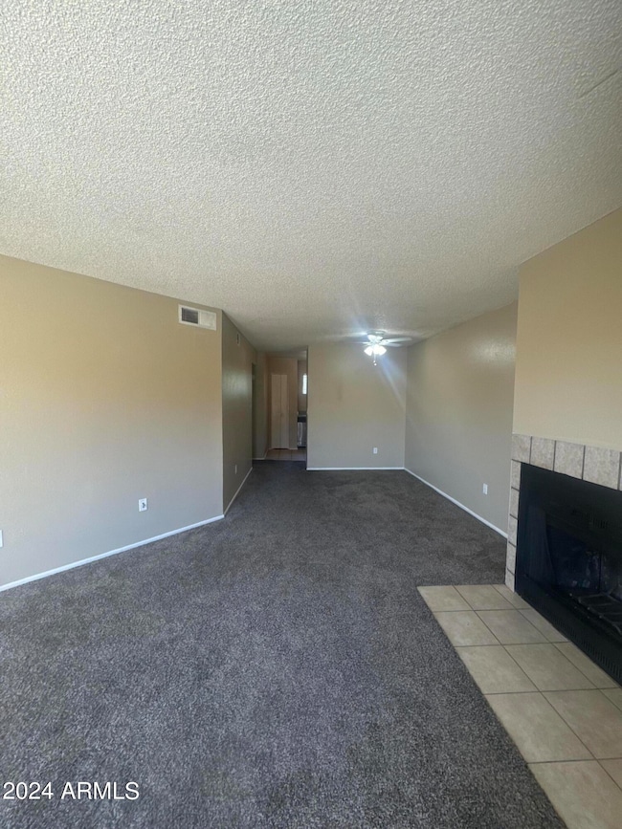11640 N 51st Ave Unit 245 Glendale, AZ 85304
2
Beds
2
Baths
865
Sq Ft
871
Sq Ft Lot
Highlights
- Clubhouse
- 1 Fireplace
- Balcony
- Ironwood High School Rated A-
- Community Pool
- No Interior Steps
About This Home
2 BD 2 BA UNIT IN CACTUS FLATS CONDOMINIUMS IN GLENDALE. ALL APPLIANCES, TILE FLOORING, PATIO, FIREPLACE, COMMUNITY POOL, COVERED PARKING.
Condo Details
Home Type
- Condominium
Est. Annual Taxes
- $418
Year Built
- Built in 1984
Home Design
- Wood Frame Construction
- Tile Roof
- Foam Roof
- Stucco
Interior Spaces
- 865 Sq Ft Home
- 2-Story Property
- Ceiling Fan
- 1 Fireplace
- Built-In Microwave
Flooring
- Carpet
- Laminate
Bedrooms and Bathrooms
- 2 Bedrooms
- Primary Bathroom is a Full Bathroom
- 2 Bathrooms
Laundry
- Laundry in unit
- Washer Hookup
Parking
- 1 Carport Space
- Assigned Parking
Schools
- Desert Palms Elementary School
- Ironwood High School
Utilities
- Central Air
- Heating Available
- High Speed Internet
- Cable TV Available
Additional Features
- No Interior Steps
- Balcony
- Property is near a bus stop
Listing and Financial Details
- Property Available on 6/9/25
- $100 Move-In Fee
- 12-Month Minimum Lease Term
- Tax Lot 245
- Assessor Parcel Number 148-27-709
Community Details
Overview
- Property has a Home Owners Association
- Cactus Flats Association, Phone Number (480) 284-5551
- Cactus Flats Condominium Subdivision
Amenities
- Clubhouse
- Recreation Room
Recreation
- Community Pool
Pet Policy
- Call for details about the types of pets allowed
Map
Source: Arizona Regional Multiple Listing Service (ARMLS)
MLS Number: 6877593
APN: 148-27-709
Nearby Homes
- 11640 N 51st Ave Unit 248
- 11640 N 51st Ave Unit 211
- 11640 N 51st Ave Unit 250
- 12001 N 53rd Ave
- 11840 N 49th Ave
- 5325 W Desert Hills Dr
- 5344 W Desert Hills Dr
- 5221 W Garden Dr
- 5322 W Wethersfield Dr
- 12405 N 53rd Dr
- 4808 W Shaw Butte Dr
- 4747 W Sunnyside Ave
- 5341 W Bloomfield Rd
- 5431 W Sierra St
- 4744 W Altadena Ave
- 12241 N 49th Ave
- 12447 N 50th Ln
- 12407 N 54th Ave
- 5428 W Wethersfield Dr
- 5431 W Cholla St
