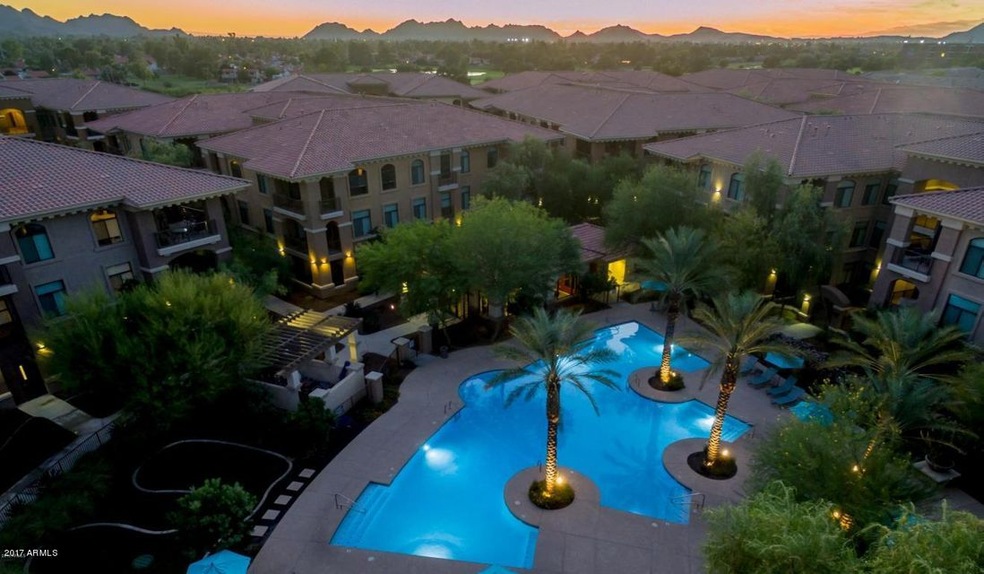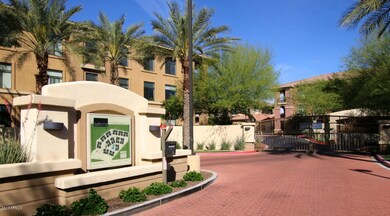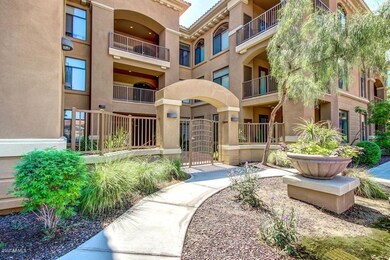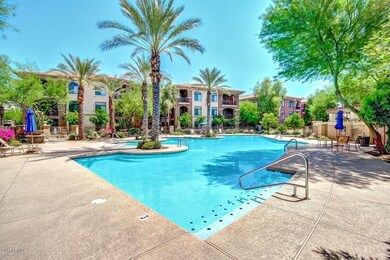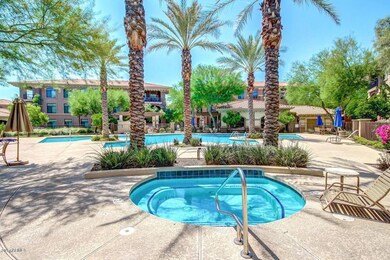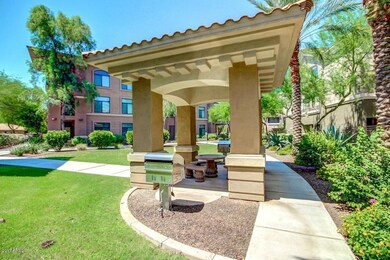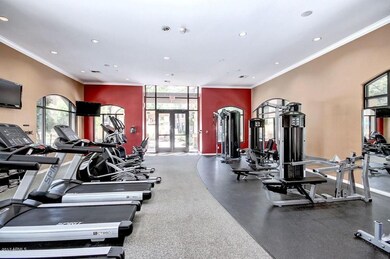
11640 N Tatum Blvd Unit 1052 Phoenix, AZ 85028
Paradise Valley NeighborhoodHighlights
- Fitness Center
- Gated Parking
- Clubhouse
- Sequoya Elementary School Rated A
- Gated Community
- Contemporary Architecture
About This Home
As of May 2025Gorgeous Aderra Community with Gated Entrance, Resort Style Pool and Spa plus Ramada's with tables and BBQ grills around the community. Pool Heated for the cooler months. Fitness Center and Clubhouse. Underground parking with elevators. This condo has 10 ft. ceilings, Granite counter tops w/ all the appliances plus breakfast bar and built in desk area and gas fireplace in Great Room. Large oversized tub and shower combination. Located close to pool and fitness center area. Community close to the 51 Fwy.
Last Agent to Sell the Property
eXp Realty License #BR024120000 Listed on: 07/17/2017

Property Details
Home Type
- Condominium
Est. Annual Taxes
- $1,230
Year Built
- Built in 2008
HOA Fees
- $308 Monthly HOA Fees
Parking
- 1 Car Garage
- Gated Parking
- Assigned Parking
- Community Parking Structure
Home Design
- Contemporary Architecture
- Wood Frame Construction
- Tile Roof
- Built-Up Roof
- Stucco
Interior Spaces
- 866 Sq Ft Home
- 3-Story Property
- Ceiling height of 9 feet or more
- Ceiling Fan
- Gas Fireplace
- Double Pane Windows
- Living Room with Fireplace
Kitchen
- Breakfast Bar
- Built-In Microwave
- Granite Countertops
Flooring
- Carpet
- Tile
Bedrooms and Bathrooms
- 1 Bedroom
- Primary Bathroom is a Full Bathroom
- 1 Bathroom
Schools
- Sequoya Elementary School
- Cocopah Middle School
- Chaparral High School
Utilities
- Refrigerated Cooling System
- Heating Available
- High Speed Internet
- Cable TV Available
Additional Features
- No Interior Steps
- Balcony
- Two or More Common Walls
- Unit is below another unit
Listing and Financial Details
- Home warranty included in the sale of the property
- Tax Lot 1052
- Assessor Parcel Number 167-45-459
Community Details
Overview
- Association fees include roof repair, sewer, cable TV, ground maintenance, gas, trash, water, maintenance exterior
- Aderra Condominiums Association, Phone Number (602) 216-7521
- Built by Starpointe
- Aderra Condominiums Subdivision, Indigo Floorplan
- FHA/VA Approved Complex
Amenities
- Clubhouse
- Recreation Room
Recreation
- Fitness Center
- Heated Community Pool
- Community Spa
Security
- Gated Community
Ownership History
Purchase Details
Home Financials for this Owner
Home Financials are based on the most recent Mortgage that was taken out on this home.Purchase Details
Home Financials for this Owner
Home Financials are based on the most recent Mortgage that was taken out on this home.Purchase Details
Home Financials for this Owner
Home Financials are based on the most recent Mortgage that was taken out on this home.Similar Homes in Phoenix, AZ
Home Values in the Area
Average Home Value in this Area
Purchase History
| Date | Type | Sale Price | Title Company |
|---|---|---|---|
| Warranty Deed | $320,000 | Clear Title Agency Of Arizona | |
| Warranty Deed | $185,500 | Fidelity National Title Agen | |
| Special Warranty Deed | $15,046,909 | Old Republic Title Agency |
Mortgage History
| Date | Status | Loan Amount | Loan Type |
|---|---|---|---|
| Open | $100,000 | New Conventional | |
| Previous Owner | $176,225 | New Conventional | |
| Previous Owner | $10,276,942 | Commercial |
Property History
| Date | Event | Price | Change | Sq Ft Price |
|---|---|---|---|---|
| 05/16/2025 05/16/25 | Sold | $320,000 | -2.7% | $370 / Sq Ft |
| 03/29/2025 03/29/25 | Price Changed | $329,000 | -3.2% | $380 / Sq Ft |
| 03/13/2025 03/13/25 | For Sale | $340,000 | +83.3% | $393 / Sq Ft |
| 07/28/2017 07/28/17 | Sold | $185,500 | 0.0% | $214 / Sq Ft |
| 07/19/2017 07/19/17 | Pending | -- | -- | -- |
| 07/17/2017 07/17/17 | For Sale | $185,500 | -- | $214 / Sq Ft |
Tax History Compared to Growth
Tax History
| Year | Tax Paid | Tax Assessment Tax Assessment Total Assessment is a certain percentage of the fair market value that is determined by local assessors to be the total taxable value of land and additions on the property. | Land | Improvement |
|---|---|---|---|---|
| 2025 | $1,068 | $19,566 | -- | -- |
| 2024 | $1,290 | $18,635 | -- | -- |
| 2023 | $1,290 | $24,550 | $4,910 | $19,640 |
| 2022 | $1,243 | $19,700 | $3,940 | $15,760 |
| 2021 | $1,306 | $18,420 | $3,680 | $14,740 |
| 2020 | $1,286 | $17,170 | $3,430 | $13,740 |
| 2019 | $1,242 | $15,750 | $3,150 | $12,600 |
| 2018 | $1,203 | $15,080 | $3,010 | $12,070 |
| 2017 | $1,313 | $14,670 | $2,930 | $11,740 |
| 2016 | $1,279 | $14,800 | $2,960 | $11,840 |
| 2015 | $1,172 | $15,380 | $3,070 | $12,310 |
Agents Affiliated with this Home
-

Seller's Agent in 2025
Josie McCarthy
McCarthy Thielman Realty
(480) 297-3922
3 in this area
34 Total Sales
-
E
Seller Co-Listing Agent in 2025
Erin Montesano
McCarthy Thielman Realty
(623) 243-3937
2 in this area
26 Total Sales
-

Buyer's Agent in 2025
Natallia Bor
BOR Realty
(602) 315-7722
9 in this area
123 Total Sales
-

Seller's Agent in 2017
Melanie Sanders
eXp Realty
(480) 570-5203
31 in this area
231 Total Sales
Map
Source: Arizona Regional Multiple Listing Service (ARMLS)
MLS Number: 5637072
APN: 167-45-459
- 11640 N Tatum Blvd Unit 2012
- 11640 N Tatum Blvd Unit 1095
- 11640 N Tatum Blvd Unit 1031
- 11640 N Tatum Blvd Unit 3091
- 11640 N Tatum Blvd Unit 3048
- 4465 E Paradise Village Pkwy S Unit 1200
- 4465 E Paradise Village Pkwy S Unit 1224
- 4465 E Paradise Village Pkwy S Unit 1179
- 4455 E Paradise Village Pkwy S Unit 1051
- 4455 E Paradise Village Pkwy S Unit 1057
- 4455 E Paradise Village Pkwy S Unit 1068
- 4455 E Paradise Village Pkwy S Unit 1031
- 4840 E Sunnyside Dr
- 12212 N Paradise Village Pkwy S Unit 109
- 12212 N Paradise Village Pkwy S Unit 444
- 12212 N Paradise Village Pkwy S Unit 451
- 4901 E Sunnyside Dr
- 4820 E St John Rd
- 4910 E Shaw Butte Dr
- 4939 E Paradise Dr
