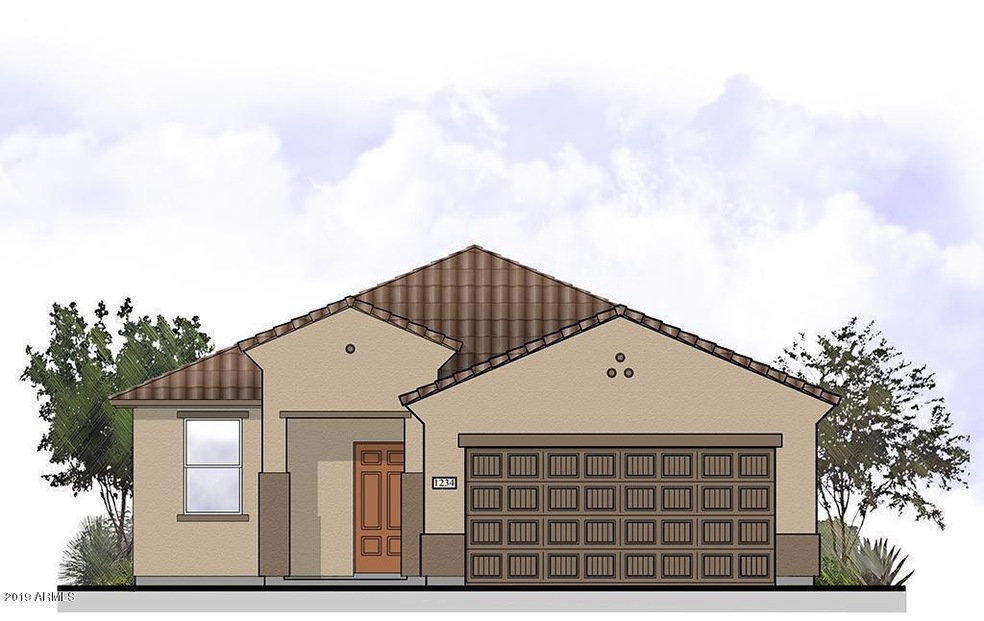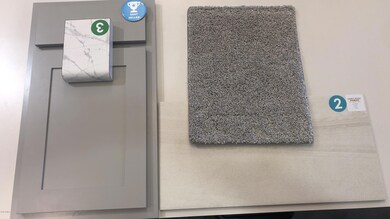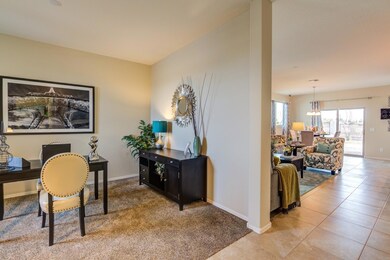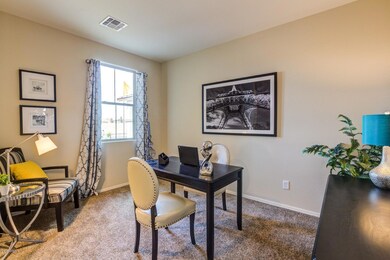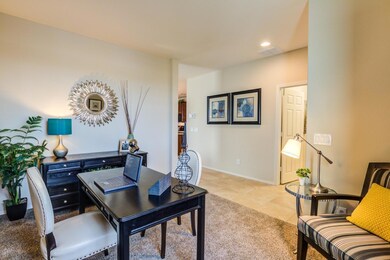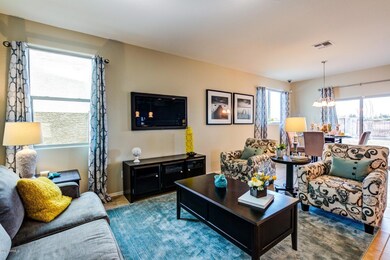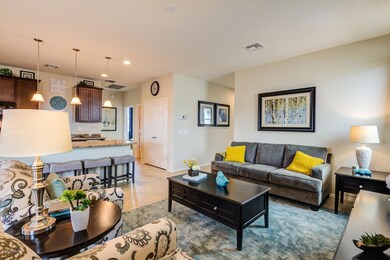
11640 W Redfield Rd El Mirage, AZ 85335
Highlights
- Double Pane Windows
- Patio
- Tile Flooring
- Dual Vanity Sinks in Primary Bathroom
- Community Playground
- Kitchen Island
About This Home
As of April 2023This gorgeous single-level home features beautiful stone-grey cabinets with soft-close drawers and trash pull-out, white counter-tops and white tile in all the right places! The kitchen overlooks the huge island into the spacious great room and covered patio The master bath features a walk-in shower with glass doors, double sinks and a linen closet for additional storage. White tile in all the right places! This Madera is a quick-close home and ready for your buyers!10 year structural warranty included
Last Agent to Sell the Property
Jessica Mann
GW Sales LLC License #SA506235000
Last Buyer's Agent
Non-MLS Agent
Non-MLS Office
Home Details
Home Type
- Single Family
Est. Annual Taxes
- $1,755
Year Built
- Built in 2019 | Under Construction
Lot Details
- 5,187 Sq Ft Lot
- Desert faces the front of the property
- Block Wall Fence
HOA Fees
- $51 Monthly HOA Fees
Parking
- 2 Car Garage
Home Design
- Wood Frame Construction
- Tile Roof
- Stucco
Interior Spaces
- 1,580 Sq Ft Home
- 1-Story Property
- Ceiling height of 9 feet or more
- Double Pane Windows
- Low Emissivity Windows
- Kitchen Island
Flooring
- Carpet
- Tile
Bedrooms and Bathrooms
- 3 Bedrooms
- 2 Bathrooms
- Dual Vanity Sinks in Primary Bathroom
Outdoor Features
- Patio
Schools
- Thompson Ranch Elementary
- Valley Vista High School
Utilities
- Refrigerated Cooling System
- Heating Available
- High Speed Internet
- Cable TV Available
Listing and Financial Details
- Tax Lot 6
- Assessor Parcel Number 501-34-092
Community Details
Overview
- Association fees include ground maintenance
- Grand Village Association, Phone Number (480) 422-0888
- Built by Garrett Walker Homes
- Grand Village Subdivision
- FHA/VA Approved Complex
Recreation
- Community Playground
- Bike Trail
Ownership History
Purchase Details
Home Financials for this Owner
Home Financials are based on the most recent Mortgage that was taken out on this home.Purchase Details
Home Financials for this Owner
Home Financials are based on the most recent Mortgage that was taken out on this home.Map
Similar Homes in El Mirage, AZ
Home Values in the Area
Average Home Value in this Area
Purchase History
| Date | Type | Sale Price | Title Company |
|---|---|---|---|
| Warranty Deed | $385,000 | Navi Title Agency | |
| Special Warranty Deed | $239,000 | Dhi Title Agency |
Mortgage History
| Date | Status | Loan Amount | Loan Type |
|---|---|---|---|
| Open | $378,026 | FHA | |
| Previous Owner | $241,300 | New Conventional | |
| Previous Owner | $234,671 | FHA | |
| Previous Owner | $361,754 | Unknown |
Property History
| Date | Event | Price | Change | Sq Ft Price |
|---|---|---|---|---|
| 04/25/2023 04/25/23 | Sold | $385,000 | +1.9% | $244 / Sq Ft |
| 04/01/2023 04/01/23 | Pending | -- | -- | -- |
| 03/27/2023 03/27/23 | Price Changed | $378,000 | -2.8% | $240 / Sq Ft |
| 03/10/2023 03/10/23 | Price Changed | $388,950 | 0.0% | $246 / Sq Ft |
| 03/05/2023 03/05/23 | Price Changed | $388,990 | 0.0% | $247 / Sq Ft |
| 02/06/2023 02/06/23 | Price Changed | $389,000 | -2.7% | $247 / Sq Ft |
| 01/30/2023 01/30/23 | For Sale | $399,950 | +67.3% | $253 / Sq Ft |
| 12/04/2019 12/04/19 | Sold | $239,000 | -0.4% | $151 / Sq Ft |
| 10/21/2019 10/21/19 | Pending | -- | -- | -- |
| 09/01/2019 09/01/19 | For Sale | $239,900 | -- | $152 / Sq Ft |
Tax History
| Year | Tax Paid | Tax Assessment Tax Assessment Total Assessment is a certain percentage of the fair market value that is determined by local assessors to be the total taxable value of land and additions on the property. | Land | Improvement |
|---|---|---|---|---|
| 2025 | $1,755 | $18,870 | -- | -- |
| 2024 | $1,719 | $17,971 | -- | -- |
| 2023 | $1,719 | $27,920 | $5,580 | $22,340 |
| 2022 | $1,726 | $21,180 | $4,230 | $16,950 |
| 2021 | $1,823 | $22,830 | $4,560 | $18,270 |
| 2020 | $790 | $9,110 | $1,820 | $7,290 |
| 2019 | $61 | $690 | $690 | $0 |
Source: Arizona Regional Multiple Listing Service (ARMLS)
MLS Number: 5973055
APN: 501-34-092
- 11644 W Redfield Rd
- 11509 W Boca Raton Rd
- 11505 W Boca Raton Rd
- 11713 W River Rd
- 13805 N Luna St
- 14080 N Newcastle Dr
- 12018 W Thunderbird Rd
- 14090 N Newcastle Dr
- 13807 N Garden Court Dr Unit 144
- 11153 W Emerald Dr
- 14224 N Newcastle Dr
- 13309 N B St
- 11729 W Maui Ln
- 13818 N Newcastle Dr Unit 15C
- 14822 N Tonya Cir
- 14213 N Newcastle Dr Unit 15C
- 13513 N B St Unit 18
- 11122 W Desert Butte Dr Unit 15C
- 13822 N Silverbell Dr Unit 15C
- 11765 W Maui Ln
