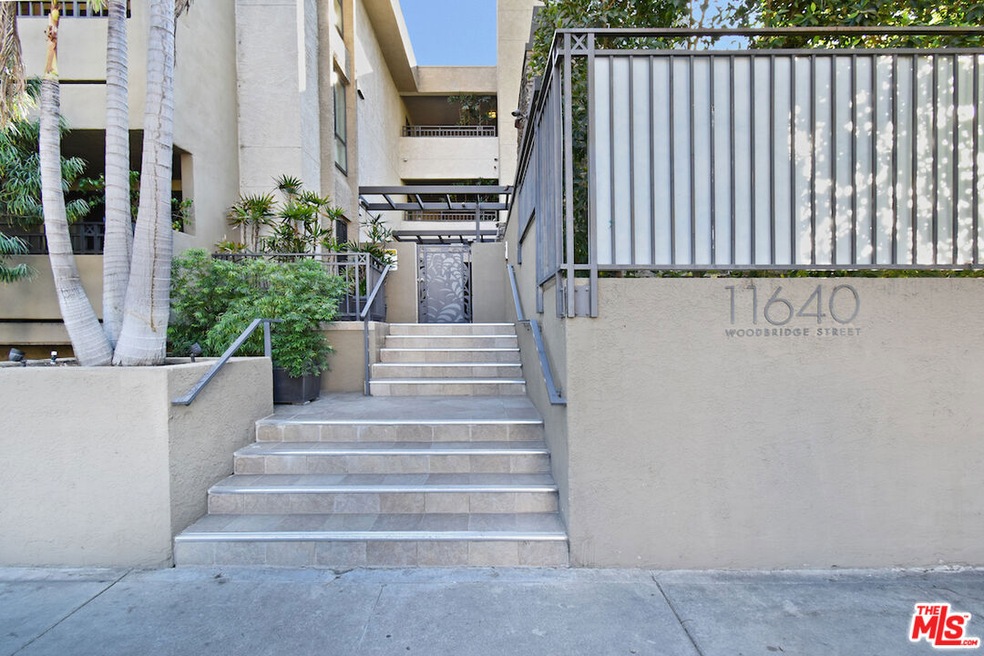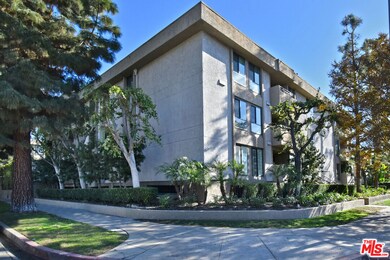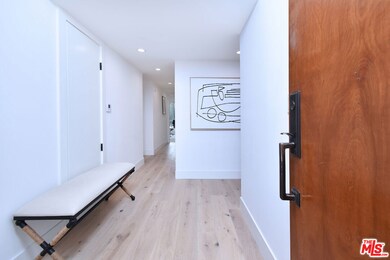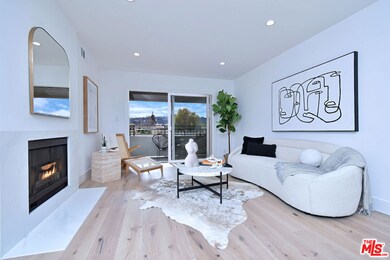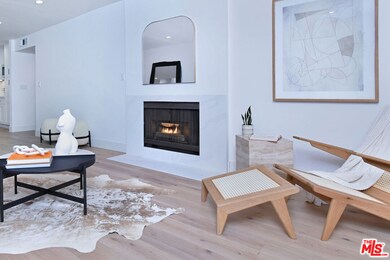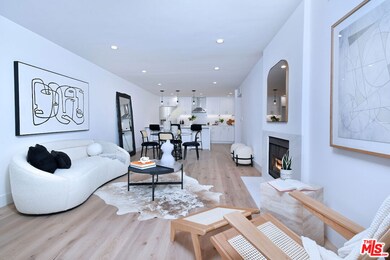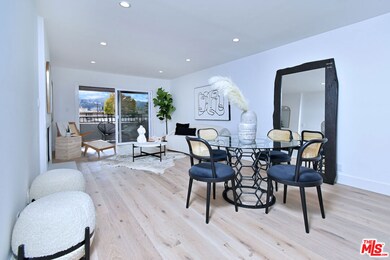11640 Woodbridge St Unit 304 Studio City, CA 91604
Highlights
- Filtered Pool
- Primary Bedroom Suite
- Gated Community
- North Hollywood Senior High School Rated A
- Panoramic View
- 0.58 Acre Lot
About This Home
Top-Floor Condo with Stunning Views in One of Studio City's Most Sought-After Communities. Welcome to your dream lease in one of the most desirable condo communities in Studio City, located in the heart of Colfax Meadows! This beautifully remodeled 2-bedroom, 2-bathroom top-floor unit offers unobstructed views of the Studio City Hills and sits on a quiet, tree-lined residential street. Step inside to a formal entry that flows into a spacious open-concept living, dining, and kitchen area perfect for both relaxing and entertaining. Enjoy the cozy fireplace and unwind on the private balcony overlooking the hills. The fully updated kitchen features gorgeous quartz countertops and backsplash, ample cabinetry, and brand-new stainless-steel appliances. A new front-loading commercial grade Maytag washer and dryer add modern convenience. The spacious primary suite boasts a large walk-in closet and a spa-like en-suite bathroom. Additional highlights include Milgard double-pane windows and sliding glass door, central HVAC, and a 120v EV charging station for your electric vehicle. This well-maintained building offers resort-style amenities including a sparkling pool, barbecue area, outdoor fireplace, and a stylish community lounge. Ideally located near the 101 Freeway and major studios such as CBS, NBC Universal, Disney, and Warner Bros. You're also just minutes from Tujunga Village, Ventura Boulevard's trendy restaurants and boutiques, parks, the Carpenter Charter School district, and the popular Sunday farmers' market. For nature lovers, scenic Fryman Canyon is nearby, offering beautiful hiking trails and a peaceful retreat from city life. Now available don't miss your chance to lease in one of Studio City's most coveted neighborhoods! Schedule your private tour today. Come quickly.
Condo Details
Home Type
- Condominium
Est. Annual Taxes
- $9,430
Year Built
- Built in 1978 | Remodeled
Lot Details
- South Facing Home
- Gated Home
- Sprinklers on Timer
Parking
- 2 Car Attached Garage
- Tandem Parking
- Garage Door Opener
- Automatic Gate
- Controlled Entrance
Property Views
- Panoramic
- Skyline
- Woods
- Hills
Home Design
- Modern Architecture
- Entry on the 3rd floor
- Foam Roof
- Stucco
Interior Spaces
- 1,167 Sq Ft Home
- 3-Story Property
- Decorative Fireplace
- Gas Fireplace
- Double Pane Windows
- Drapes & Rods
- Blinds
- Formal Entry
- Living Room with Fireplace
- Dining Room
Kitchen
- Breakfast Area or Nook
- Breakfast Bar
- Gas Oven
- Self-Cleaning Oven
- Gas and Electric Range
- Range Hood
- Microwave
- Freezer
- Ice Maker
- Water Line To Refrigerator
- Dishwasher
- Kitchen Island
- Quartz Countertops
- Disposal
Flooring
- Engineered Wood
- Carpet
- Stone
- Ceramic Tile
Bedrooms and Bathrooms
- 2 Bedrooms
- Retreat
- Primary Bedroom Suite
- Walk-In Closet
- Dressing Area
- Mirrored Closets Doors
- 2 Full Bathrooms
- Low Flow Toliet
- Bathtub with Shower
- Shower Only
- Low Flow Shower
Laundry
- Laundry Room
- Dryer
- Washer
Home Security
Pool
- Filtered Pool
- Heated In Ground Pool
- Gas Heated Pool
- Gunite Pool
- Fence Around Pool
- Permits for Pool
Outdoor Features
- Living Room Balcony
- Covered Patio or Porch
Utilities
- Forced Air Heating and Cooling System
- Heating System Uses Natural Gas
- Property is located within a water district
- Central Water Heater
- Sewer in Street
Listing and Financial Details
- Security Deposit $4,200
- Tenant pays for cable TV, electricity, gas, insurance, move in fee
- Rent includes association dues, water, trash collection, pool, gardener
- 12 Month Lease Term
- Assessor Parcel Number 2365-023-043
Community Details
Overview
- Association fees include clubhouse, maintenance paid, trash, water and sewer paid
- 31 Units
- Bell Property Mgmt. Association
- Maintained Community
- Electric Vehicle Charging Station
Amenities
- Community Barbecue Grill
- Clubhouse
- Community Mailbox
- Elevator
Recreation
- Community Pool
Pet Policy
- Pet Size Limit
- Call for details about the types of pets allowed
Security
- Security Service
- Card or Code Access
- Gated Community
- Carbon Monoxide Detectors
- Fire and Smoke Detector
Map
Source: The MLS
MLS Number: 25620611
APN: 2365-023-043
- 4311 Colfax Ave Unit 222
- 4311 Colfax Ave Unit 215
- 4353 Colfax Ave Unit 27
- 4370 Troost Ave Unit 201
- 11732 Moorpark St Unit J
- 11732 Moorpark St Unit I
- 4390 Irvine Ave
- 4222 Troost Ave Unit 21
- 4219 Colfax Ave Unit F
- 4173 Colfax Ave Unit G
- 11747 Moorpark St
- 11755 Moorpark St
- 11540 Moorpark St Unit 403
- 4418 Beck Ave
- 4312 Camellia Ave
- 4445 Camellia Ave
- 4527 Simpson Ave
- 11473 Moorpark St Unit 4
- 4246 Farmdale Ave
- 12045 Guerin St Unit PH3
- 4312 Colfax Ave
- 4350 Troost Ave Unit 12
- 4350 Troost Ave Unit 12
- 4350 Troost Ave
- 4329 Colfax Ave Unit 207
- 4311 Colfax Ave Unit 215
- 4363 Irvine Ave
- 11636 Valley Spring Ln
- 11610 Moorpark St
- 4225 Troost Ave
- 11818 Moorpark St
- 4218 Troost Ave Unit 15
- 4241 Colfax Ave Unit D
- 11601 Moorpark St
- 10612 W Kareen Ct
- 4455 Colfax Ave Unit 4
- 11550 Lemp Ct
- 4453 Colfax Ave Unit 1
- 4453 Colfax Ave Unit 2
- 11525 Moorpark St
