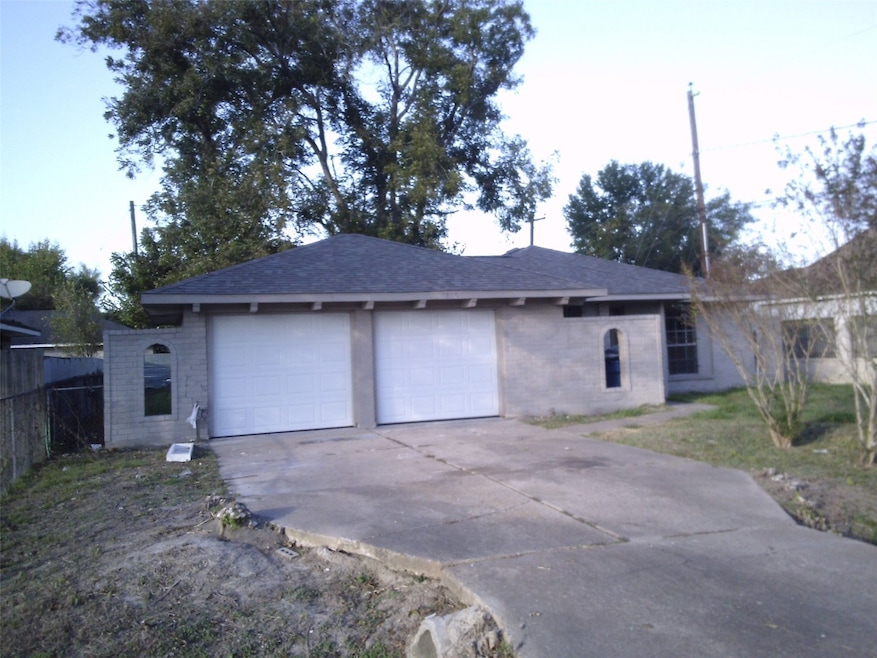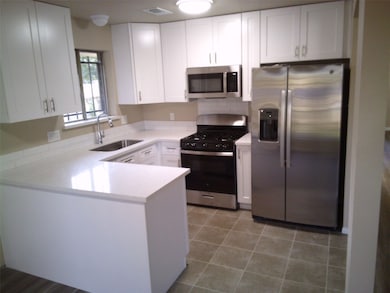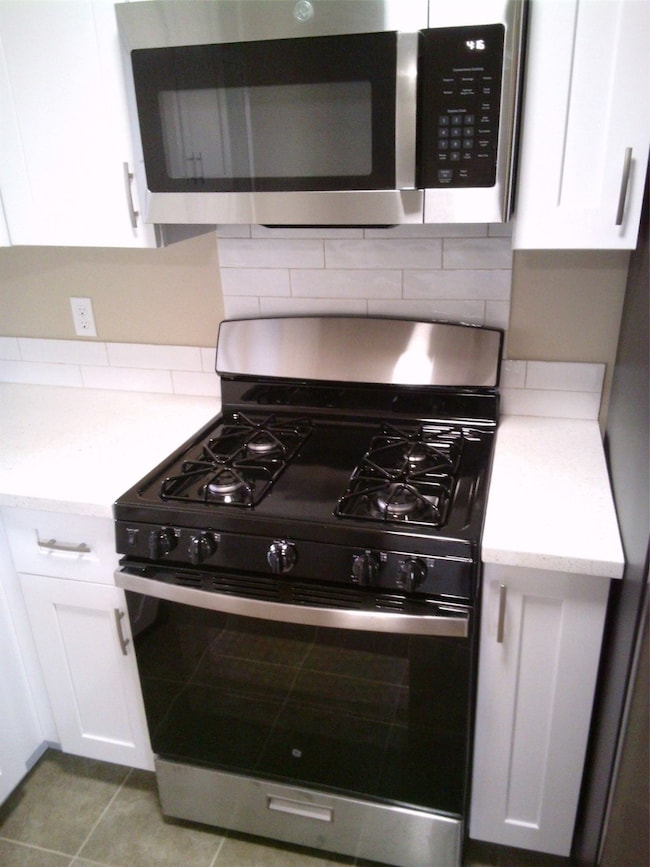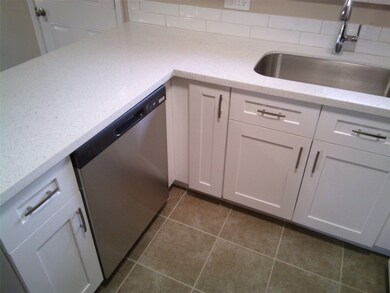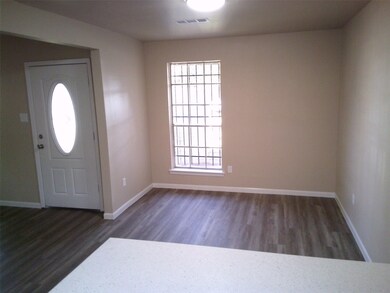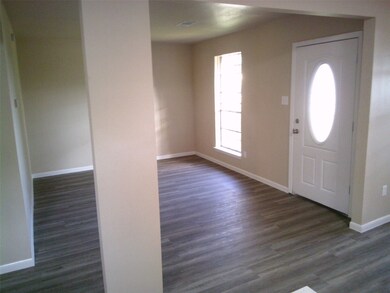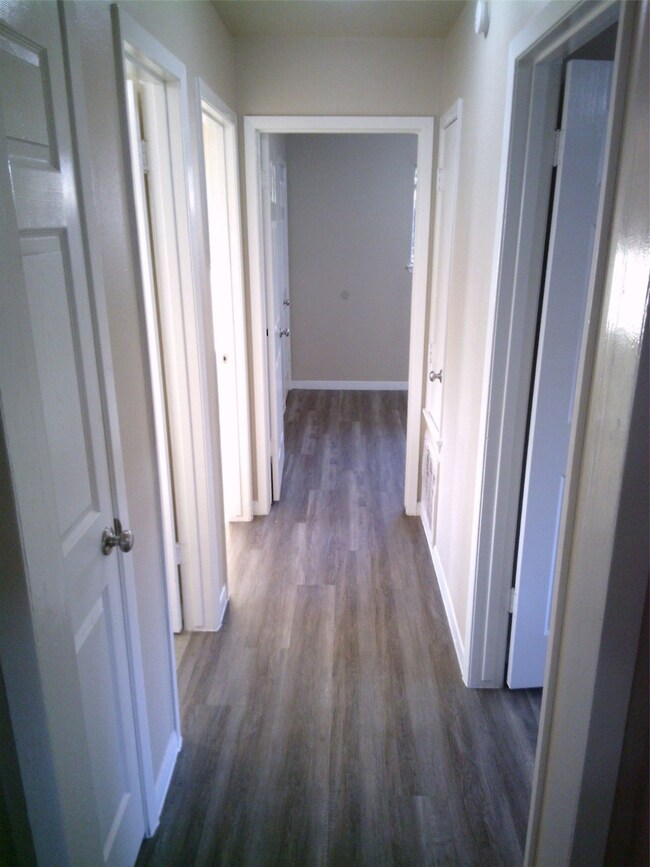11642 Harrow St Houston, TX 77093
East Aldine NeighborhoodHighlights
- Quartz Countertops
- 2 Car Attached Garage
- Tile Flooring
- Fenced Yard
- Living Room
- Central Heating and Cooling System
About This Home
REMODELED & MOVE-IN READY! Welcome home to this beautifully updated 3-bedroom, 1.5-bath property featuring a 2-car garage and a modern interior throughout. The brand-new kitchen showcases new cabinets, Quartz countertops, and stainless steel appliances, including a refrigerator w/icemaker, gas range, built-in microwave, and dishwasher. The fully remodeled bathroom offers a fresh, clean look with a new tub/shower, toilet, vanity, and cultured marble sink top. Additional upgrades include new lighting and plumbing fixtures, 6-panel doors, 2" blinds, and fresh interior paint. Enjoy no carpet anywhere—with new tile flooring in the kitchen and bathrooms and vinyl plank flooring throughout the rest of the home. The primary bedroom features a private half bath with a new toilet and pedestal sink, plus a walk-in closet. Conveniently located near Highway 59/69, Beltway 8, and the Hardy Toll Road, this home offers easy access to major commuting routes. Move right in and make this your home!
Home Details
Home Type
- Single Family
Est. Annual Taxes
- $2,046
Year Built
- Built in 1968
Lot Details
- 7,068 Sq Ft Lot
- Fenced Yard
- Partially Fenced Property
Parking
- 2 Car Attached Garage
- Garage Door Opener
Interior Spaces
- 967 Sq Ft Home
- 1-Story Property
- Ceiling Fan
- Living Room
- Combination Kitchen and Dining Room
- Utility Room
- Washer and Gas Dryer Hookup
- Fire and Smoke Detector
Kitchen
- Gas Oven
- Gas Range
- Microwave
- Dishwasher
- Quartz Countertops
- Disposal
Flooring
- Tile
- Vinyl Plank
- Vinyl
Bedrooms and Bathrooms
- 3 Bedrooms
Schools
- Orange Grove Elementary School
- Hambrick Middle School
- Macarthur High School
Utilities
- Central Heating and Cooling System
- Heating System Uses Gas
- No Utilities
Listing and Financial Details
- Property Available on 11/14/25
- Long Term Lease
Community Details
Overview
- Amstar Mgmt Group Association
- Oakwilde 4 Subdivision
Pet Policy
- Call for details about the types of pets allowed
- Pet Deposit Required
Map
Source: Houston Association of REALTORS®
MLS Number: 4384540
APN: 0984100000853
- 4522 Collins Rd
- 9213 Washington St
- 11769 Gloger St
- 4007 Wedgewood St
- 4415 Mooney Rd
- 11937 Connor St
- 2930 Bertrand St
- 11781 Eastex Fwy
- 2922 Bertrand St
- 3111 Hartwick Rd
- 3214 Brea Crest St
- 11206 Eastex Fwy
- 3418 Hopper Rd
- 4803 Bethany Ln
- 2915 Brea Crest St
- 11375 Allwood St
- 4801 Marquita Ln
- 3804 Cedar Hill Ln
- 4410 Shelton Rd
- 5404 Mount Houston Rd
- 3538 Orange Grove Dr
- 11375 Allwood St Unit B
- 4542 Otterbury Dr Unit A
- 12550 John F. Kennedy Blvd Unit 1311
- 2826 Hopper Rd
- 3302 Charriton Dr
- 4440 Vivian Rd Unit 4
- 3012 Barksdale Dr
- 4114 Connorvale Rd
- 2524 Chamberlain St
- 1904 Little York Rd
- 13121 Vickery St Unit 5
- 12223 W Village Dr Unit D
- 12407 Russ Dr
- 12620 Eastex Fwy
- 12242 W Village Dr Unit C
- 12242 W Village Dr Unit E
- 12411 W Village Dr Unit C
- 1003 Vilana Ridge Land
- 2130 Aldine Mail Route Rd Unit B103
