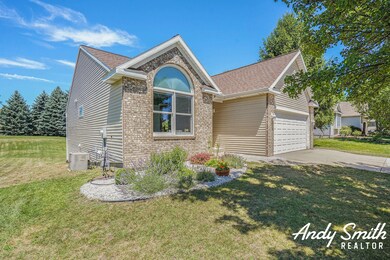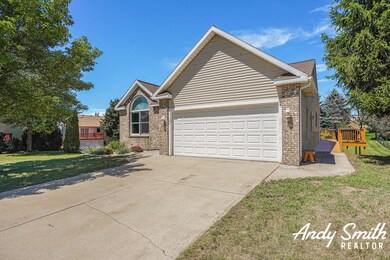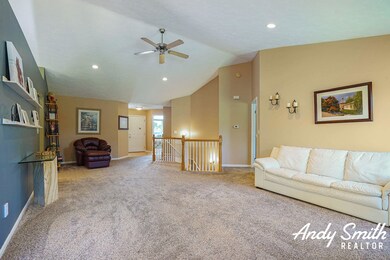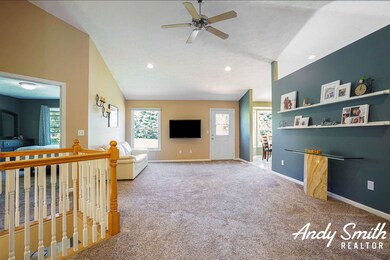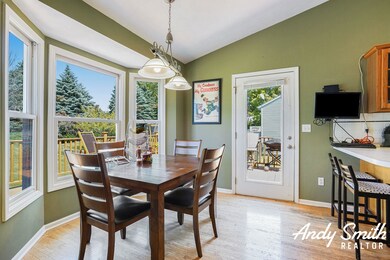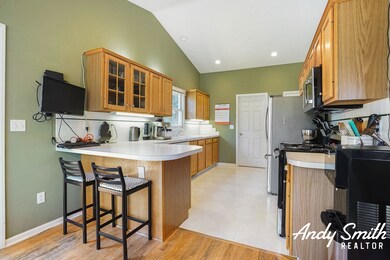
11642 Kerkwin Rd Holland, MI 49424
Highlights
- Deck
- 2 Car Attached Garage
- Ceiling Fan
- North Holland Elementary School Rated A-
- Forced Air Heating and Cooling System
- 1-Story Property
About This Home
As of November 2024Wonderful 3 bed, 3 full bath home in the desirable Riley Ridge neighborhood, with West Ottawa schools! This home features an open floor plan between the living room, dining area and kitchen. The generously sized kitchen has plenty of counter space and cabinets, making meal time convenient and easy to prep. The main floor also includes the primary bedroom with en suite bath, and a second bedroom with another full bath. The finished section of the lower level includes a second living room area, perfect for movie nights or a game room, plus a third bedroom and a third full bath. There is also a huge area for extra storage! Out back you'll find the deck and large yard, ready for swing sets, gardens and barbecues. All offers due at 12 noon on Aug 1st - schedule your showing today!
Last Agent to Sell the Property
EXP Realty (Grand Rapids) License #6502421574 Listed on: 07/27/2022

Home Details
Home Type
- Single Family
Est. Annual Taxes
- $2,757
Year Built
- Built in 1995
Lot Details
- 0.32 Acre Lot
- Lot Dimensions are 84x167
- Shrub
HOA Fees
- $15 Monthly HOA Fees
Parking
- 2 Car Attached Garage
- Garage Door Opener
Home Design
- Brick Exterior Construction
- Composition Roof
- Vinyl Siding
Interior Spaces
- 1,932 Sq Ft Home
- 1-Story Property
- Ceiling Fan
- Low Emissivity Windows
- Insulated Windows
Kitchen
- Range
- Microwave
- Dishwasher
Bedrooms and Bathrooms
- 3 Bedrooms | 2 Main Level Bedrooms
- 3 Full Bathrooms
Laundry
- Laundry on main level
- Dryer
- Washer
Basement
- Basement Fills Entire Space Under The House
- Natural lighting in basement
Outdoor Features
- Deck
Utilities
- Forced Air Heating and Cooling System
- Heating System Uses Natural Gas
Community Details
- Association fees include snow removal
- $100 HOA Transfer Fee
- Association Phone (616) 741-9600
Ownership History
Purchase Details
Home Financials for this Owner
Home Financials are based on the most recent Mortgage that was taken out on this home.Purchase Details
Home Financials for this Owner
Home Financials are based on the most recent Mortgage that was taken out on this home.Purchase Details
Home Financials for this Owner
Home Financials are based on the most recent Mortgage that was taken out on this home.Purchase Details
Home Financials for this Owner
Home Financials are based on the most recent Mortgage that was taken out on this home.Purchase Details
Home Financials for this Owner
Home Financials are based on the most recent Mortgage that was taken out on this home.Purchase Details
Home Financials for this Owner
Home Financials are based on the most recent Mortgage that was taken out on this home.Purchase Details
Similar Homes in Holland, MI
Home Values in the Area
Average Home Value in this Area
Purchase History
| Date | Type | Sale Price | Title Company |
|---|---|---|---|
| Warranty Deed | $362,900 | Lakeshore Title | |
| Warranty Deed | $362,900 | Lakeshore Title | |
| Warranty Deed | $325,000 | Chicago Title | |
| Warranty Deed | $175,900 | Midstate Title Agency Llc | |
| Interfamily Deed Transfer | -- | None Available | |
| Warranty Deed | $155,000 | Metropolitan Title Company | |
| Deed | $135,000 | -- | |
| Sheriffs Deed | $123,337 | -- |
Mortgage History
| Date | Status | Loan Amount | Loan Type |
|---|---|---|---|
| Open | $252,000 | New Conventional | |
| Closed | $252,000 | New Conventional | |
| Previous Owner | $260,000 | New Conventional | |
| Previous Owner | $158,310 | New Conventional | |
| Previous Owner | $117,000 | New Conventional | |
| Previous Owner | $134,300 | Unknown | |
| Previous Owner | $147,250 | Purchase Money Mortgage | |
| Previous Owner | $120,000 | Purchase Money Mortgage |
Property History
| Date | Event | Price | Change | Sq Ft Price |
|---|---|---|---|---|
| 11/27/2024 11/27/24 | Sold | $362,900 | -1.9% | $188 / Sq Ft |
| 11/01/2024 11/01/24 | Pending | -- | -- | -- |
| 10/30/2024 10/30/24 | For Sale | $369,900 | +13.8% | $191 / Sq Ft |
| 08/26/2022 08/26/22 | Sold | $325,000 | +8.4% | $168 / Sq Ft |
| 08/01/2022 08/01/22 | Pending | -- | -- | -- |
| 07/27/2022 07/27/22 | For Sale | $299,900 | +70.5% | $155 / Sq Ft |
| 06/13/2019 06/13/19 | For Sale | $175,900 | 0.0% | $90 / Sq Ft |
| 12/02/2016 12/02/16 | Sold | $175,900 | -- | $90 / Sq Ft |
| 10/20/2016 10/20/16 | Pending | -- | -- | -- |
Tax History Compared to Growth
Tax History
| Year | Tax Paid | Tax Assessment Tax Assessment Total Assessment is a certain percentage of the fair market value that is determined by local assessors to be the total taxable value of land and additions on the property. | Land | Improvement |
|---|---|---|---|---|
| 2024 | $3,656 | $155,800 | $0 | $0 |
| 2023 | $3,527 | $144,000 | $0 | $0 |
| 2022 | $2,776 | $115,900 | $0 | $0 |
| 2021 | $2,695 | $105,500 | $0 | $0 |
| 2020 | $2,666 | $97,800 | $0 | $0 |
| 2019 | $2,623 | $62,400 | $0 | $0 |
| 2018 | $2,327 | $79,400 | $17,000 | $62,400 |
| 2017 | $2,289 | $77,100 | $0 | $0 |
| 2016 | $1,948 | $72,800 | $0 | $0 |
| 2015 | $1,865 | $67,800 | $0 | $0 |
| 2014 | $1,865 | $63,800 | $0 | $0 |
Agents Affiliated with this Home
-
Kyle Geenen

Seller's Agent in 2024
Kyle Geenen
Coldwell Banker Woodland Schmidt
(616) 795-0014
95 in this area
752 Total Sales
-
Dakota Cunningham
D
Buyer's Agent in 2024
Dakota Cunningham
Keller Williams GR East
4 in this area
79 Total Sales
-
Lucas Howard

Buyer Co-Listing Agent in 2024
Lucas Howard
Keller Williams GR East
(616) 893-6478
12 in this area
1,294 Total Sales
-
Andy Smith

Seller's Agent in 2022
Andy Smith
EXP Realty (Grand Rapids)
(616) 209-0323
18 in this area
158 Total Sales
-
A
Seller's Agent in 2019
Andrew Smith
Five Star Real Estate (Grandv)
Map
Source: Southwestern Michigan Association of REALTORS®
MLS Number: 22031757
APN: 70-16-15-133-006
- 3076 Daybreak Ln
- 11765 Waverly Harbor
- 11283 Ruralview Dr
- 11833 Willow Wood N Unit 78
- 3329 120th Ave
- 12238 Riley St
- Lot 2 Union St
- Lot 3/4 Union St
- 11913 Smithfield Dr Unit 11
- 11985 Smithfield Dr Unit 1
- 11905 Smithfield Dr Unit 13
- 10852 Thornberry Way
- 11909 Smithfield Dr Unit 12
- 11948 Smithfield Dr Unit 46
- 11981 Smithfield Dr Unit 2
- 3820 Beeline Rd
- 3717 Beeline Rd
- 0 V/L Quincy St
- 442 120th Ave
- 3058 Regency Pkwy

