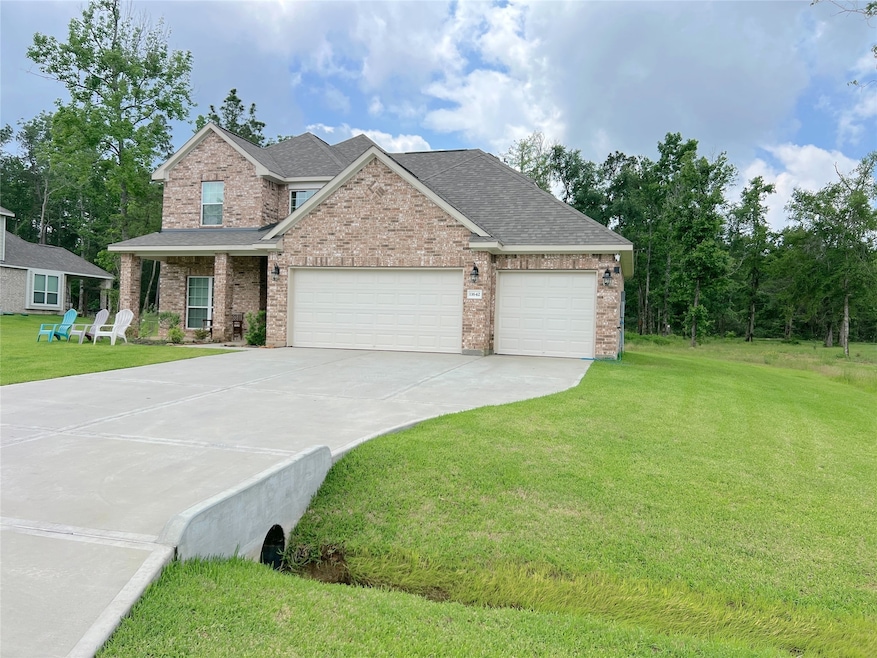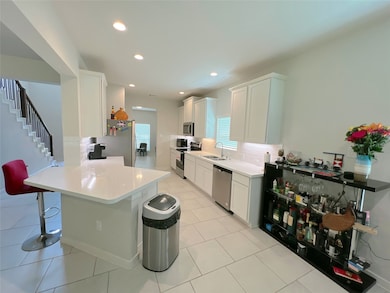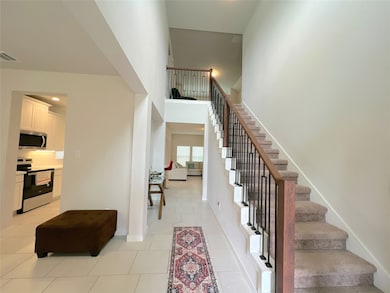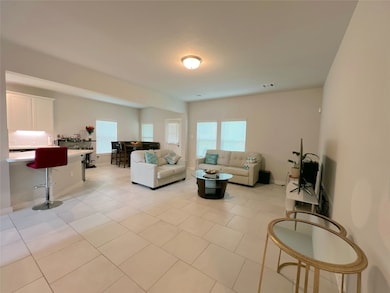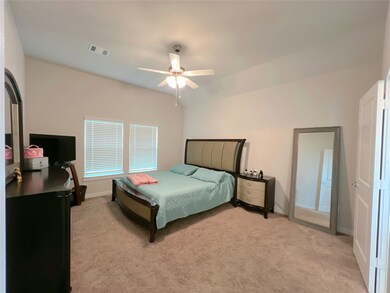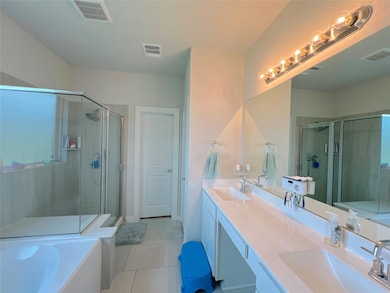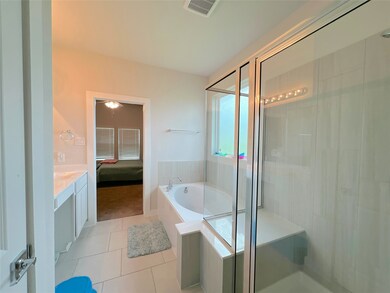11642 Wilgers Way Willis, TX 77378
Republic Grand Ranch NeighborhoodHighlights
- Popular Property
- Wooded Lot
- <<bathWSpaHydroMassageTubToken>>
- Deck
- Traditional Architecture
- High Ceiling
About This Home
Welcome to 11642 Wilgers Way—a stunning 2023-built home nestled in the serene Oak Wood Ranch community of Willis, TX. This spacious 2,455 sq ft home offers 4 bedrooms and 2.5 bathrooms, providing ample space for comfortable living. Step inside to discover an open-concept layout featuring a modern kitchen with sleek finishes, seamlessly flowing into the dining and living areas, perfect for entertaining guests or enjoying family time. The primary suite boasts a luxurious en-suite bathroom, offering a private retreat after a long day. Situated on a generous 0.77-acre lot, the property provides a vast backyard ideal for outdoor activities, gardening, or simply relaxing under the Texas sky. The attached garage ensures convenient parking and additional storage space. This home offers easy access to I-45, shopping, dining, and entertainment options, while still providing the tranquility of suburban living. Experience the perfect blend of comfort and convenience in this beautiful Willis home.
Listing Agent
Compass RE Texas, LLC - Houston License #0625410 Listed on: 05/08/2025

Home Details
Home Type
- Single Family
Est. Annual Taxes
- $7,156
Year Built
- Built in 2023
Lot Details
- 0.77 Acre Lot
- Wooded Lot
Parking
- 3 Car Attached Garage
Home Design
- Traditional Architecture
Interior Spaces
- 2,455 Sq Ft Home
- High Ceiling
- Ceiling Fan
- Formal Entry
- Family Room Off Kitchen
- Living Room
- Breakfast Room
- Dining Room
- Game Room
- Utility Room
- Washer
- Fire and Smoke Detector
Kitchen
- Breakfast Bar
- Gas Oven
- <<microwave>>
- Dishwasher
- Quartz Countertops
- Disposal
Flooring
- Carpet
- Tile
Bedrooms and Bathrooms
- 4 Bedrooms
- Double Vanity
- <<bathWSpaHydroMassageTubToken>>
- <<tubWithShowerToken>>
- Separate Shower
Eco-Friendly Details
- Ventilation
Outdoor Features
- Deck
- Patio
Schools
- Edward B. Cannan Elementary School
- Lynn Lucas Middle School
- Willis High School
Utilities
- Central Heating and Cooling System
- Septic Tank
Listing and Financial Details
- Property Available on 6/11/25
- Long Term Lease
Community Details
Overview
- Oakwood Ranch Subdivision
Pet Policy
- Call for details about the types of pets allowed
- Pet Deposit Required
Map
Source: Houston Association of REALTORS®
MLS Number: 38898952
APN: 7608-00-03800
- 11708 Oakwood Ranch Dr
- 18215 Samie Nell Ct
- 11702 Oakwood Ranch Dr
- 11755 Oakwood Ranch Dr
- 11739 Oakwood Ranch Dr
- 11634 Wilgers Way
- 11664 Wilgers Way
- 11763 Oakwood Ranch Dr
- 11668 Wilgers Way
- 11775 Oakwood Ranch Dr
- 11678 Wilgers Way
- 11779 Oakwood Ranch Dr
- 11776 Oakwood Ranch Dr
- 18303 Tammy Nell Ct
- 18307 Tammy Nell Ct
- 18311 Tammy Nell Ct
- TBD Lake Dr W
- 15699 Ridge Rock Rd
- 11760 Ridge Rock Rd
- 15675 Ridge Rock Rd
- 18050 Pinemont Rd
- 17171 E Fm 1097 Rd
- 12066 William Trails Cir
- 14572 Hasara Lane Unit B Ln
- 14500 Hasara Ln
- 241 Seven Pines Dr
- 14985 Crockett Rd
- 13247 Cedar Ln
- 14072 Broken Arrow Dr
- 4006 Frontier Rd
- 12802 Royal Green Dr
- 14986 Indian Hill Trail
- 13741 Bighorn Trail
- 13775 Running Bear Dr
- 4015 Sam Houston Rd
- 10457 Royal Andrews Dr
- 13709 Bighorn Trail
- 12443 Royal Springs Rd
- 12560 Royal Dr W
- 15504 Big Bow Bend
