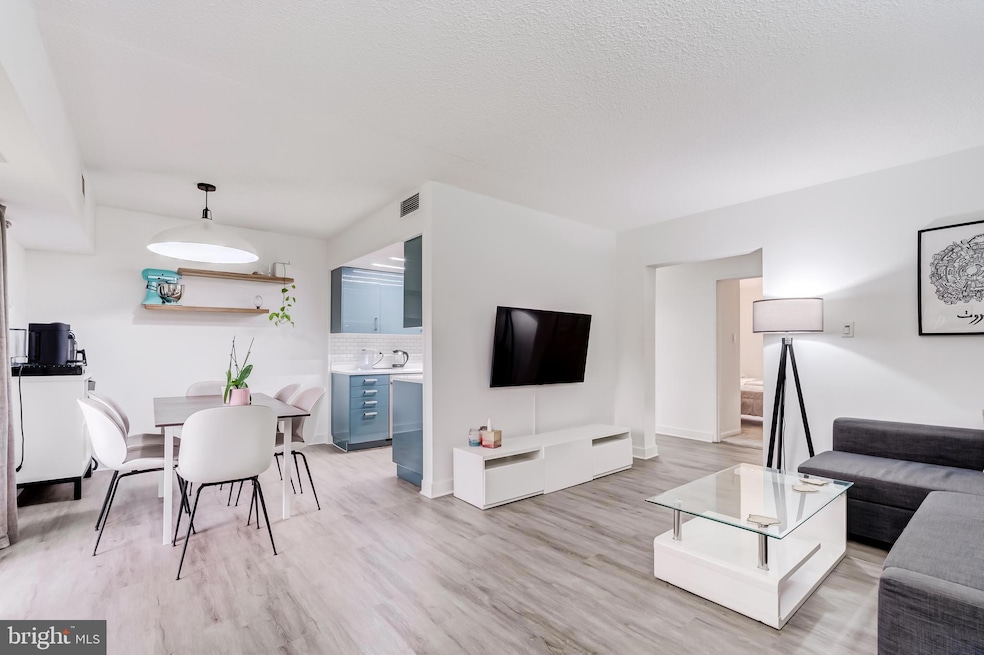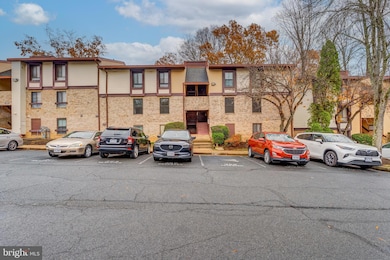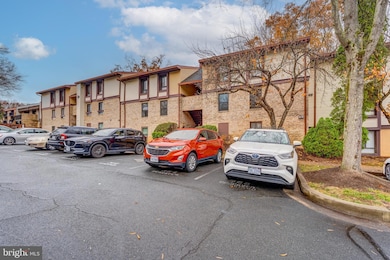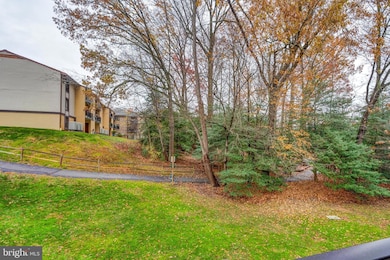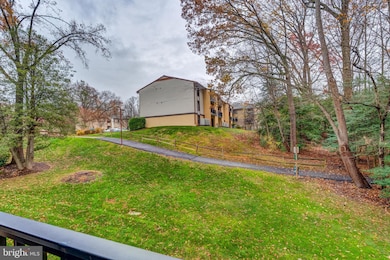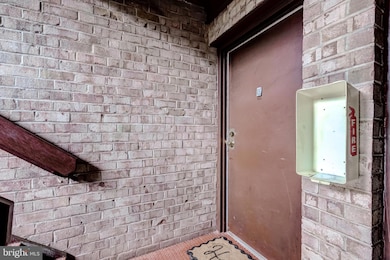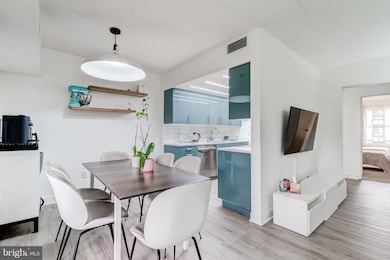11643 Stoneview Square Unit 86/11C Reston, VA 20191
Highlights
- Open Floorplan
- Colonial Architecture
- Community Pool
- Terraset Elementary Rated A-
- No HOA
- 1-minute walk to Park at Shadowood Condominiums
About This Home
Beautifully updated 3BR/2BA condo in Reston. Great location! Upgraded gourmet kitchen, stainless steel appliances, new flooring. Breakfast room and family room adjacent to the kitchen. Renovations include, flooring, bathrooms, kitchen, lighting and a new balcony. Direct access to Reston’s trail network with easy access to SHADOWOOD Pool, Tennis and Basketball Courts. ALL Utilities included in rent. Two dedicated parking spots. Cats allowed; no dogs. Walking distance to Reston Metro Station, shops, restaurants, entertainment and more! Rent duration 12-24 months. Short walk to South Lakes High School and close to Reston South Lakes Village Center for shopping and dining. Convenient location with community amenities and outdoor recreation just steps away.
Listing Agent
(240) 885-9414 nizarhalabi@gmail.com Real Broker, LLC License #0225262998 Listed on: 11/22/2025

Condo Details
Home Type
- Condominium
Est. Annual Taxes
- $3,276
Year Built
- Built in 1974
Home Design
- Colonial Architecture
- Entry on the 1st floor
- Brick Exterior Construction
Interior Spaces
- 1,029 Sq Ft Home
- Property has 1 Level
- Open Floorplan
- Recessed Lighting
Kitchen
- Galley Kitchen
- Dishwasher
Bedrooms and Bathrooms
- 3 Main Level Bedrooms
- 2 Full Bathrooms
Laundry
- Laundry in unit
- Dryer
- Washer
Parking
- Parking Lot
- 2 Assigned Parking Spaces
Outdoor Features
- Balcony
Utilities
- Forced Air Heating and Cooling System
- Electric Water Heater
Listing and Financial Details
- Residential Lease
- Security Deposit $2,700
- No Smoking Allowed
- 12-Month Min and 24-Month Max Lease Term
- Available 12/1/25
- Assessor Parcel Number 0262 07860011C
Community Details
Overview
- No Home Owners Association
- Low-Rise Condominium
- Shadowood Community
- Shadowood Subdivision
Recreation
- Community Pool
Pet Policy
- Pet Deposit $500
- $50 Monthly Pet Rent
- Cats Allowed
Map
Source: Bright MLS
MLS Number: VAFX2280128
APN: 0262-07860011C
- 11657 Stoneview Square Unit 97/22C
- 11659 Stoneview Square Unit 99/1B
- 11653 Stoneview Square Unit 11C
- 2233 Lovedale Ln Unit I
- 11604 Stoneview Square Unit 64/21C
- 2318 Millennium Ln
- 11563 Ivy Bush Ct
- 11709 Karbon Hill Ct Unit 606A
- 11751 Mossy Creek Ln
- 11713 Karbon Hill Ct Unit 710A
- 11721 Karbon Hill Ct Unit T2
- 11604 Ivystone Ct Unit 6
- 2118 Green Watch Way Unit 10/201C
- 2369 Old Trail Dr
- 2369 Generation Dr
- 11735 Ledura Ct Unit 201
- 2376 Generation Dr
- 2300 Horseferry Ct
- 11690 Generation Ct
- 11813 Triple Crown Rd
- 11647 Stoneview Square Unit 88/2B
- 11615 Stoneview Square Unit 72/2B
- 2255 Castle Rock Square Unit 21C
- 2239 Castle Rock Square Unit 21C
- 11736 Dry River Ct
- 11857 Coopers Ct
- 11837 Shire Ct Unit 22C
- 2012 Swans Neck Way
- 11818 Breton Ct Unit 1A
- 11823 Breton Ct Unit 2B
- 2009 Swans Neck Way
- 2057 Golf Course Dr
- 11901 Winterthur Ln
- 2186 Golf Course Dr
- 11312 Myrtle Ln
- 11303 Gatesborough Ln
- 11721 Newbridge Ct
- 11319 Headlands Ct
- 2613 Mountain Laurel Place
- 11500 Commerce Park Dr
