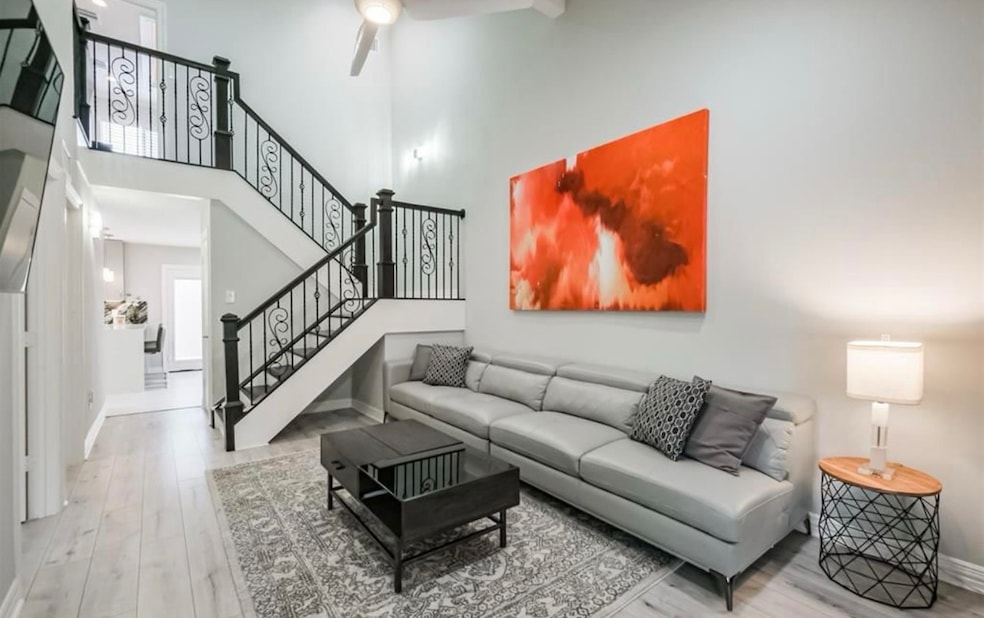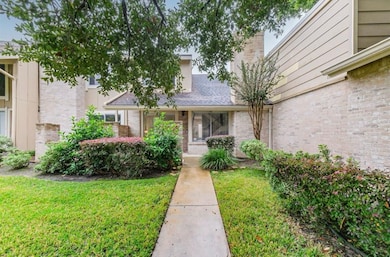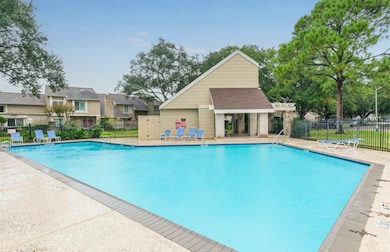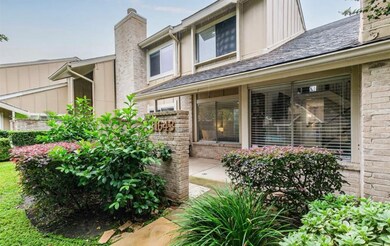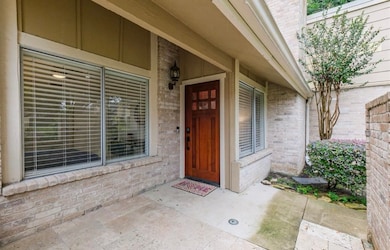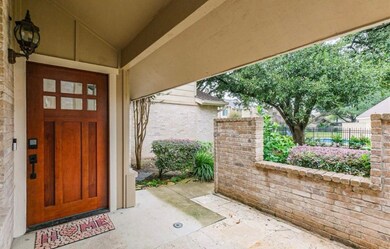11643 Village Place Dr Unit 194 Houston, TX 77077
Briar Forest NeighborhoodEstimated payment $2,046/month
Highlights
- Gated Community
- Traditional Architecture
- Community Pool
- 989,772 Sq Ft lot
- High Ceiling
- Community Basketball Court
About This Home
This stunning 3-bedroom, 3-bathroom townhome offers modern comfort, style & convenience all in one. Recently renovated, the home features elegant quartz countertops, 42-inch cabinetry, & updated bathrooms with modern showers that bring a spa-like feel to your daily routine. The spacious layout includes a bright & inviting living area, ideal for entertaining or simply relaxing at home. Natural light flows throughout the home, highlighting the clean finishes & thoughtful updates. Located in a well-maintained community, residents enjoy access to an area pool, scenic walking trails, & much more. Just minutes from Westheimer and Beltway 8, you'll enjoy easy access to top shopping, dining, and commuting routes. Travel often? This property is about 30 minutes from both Bush Intercontinental Airport & Hobby Airport, and close to the Texas Medical Center. Don't miss your chance to own this beautifully updated home in one of Houston’s most convenient locations—schedule your private tour today!
Townhouse Details
Home Type
- Townhome
Est. Annual Taxes
- $3,626
Year Built
- Built in 1978
Lot Details
- 22.72 Acre Lot
- Sprinkler System
HOA Fees
- $350 Monthly HOA Fees
Parking
- 2 Car Attached Garage
- Carport
Home Design
- Traditional Architecture
- Brick Exterior Construction
- Slab Foundation
- Composition Roof
- Wood Siding
Interior Spaces
- 1,444 Sq Ft Home
- 2-Story Property
- High Ceiling
- Wood Burning Fireplace
- Formal Entry
- Family Room Off Kitchen
- Living Room
- Breakfast Room
- Combination Kitchen and Dining Room
- Utility Room
Kitchen
- Breakfast Bar
- Electric Oven
- Electric Range
- Microwave
- Dishwasher
- Disposal
Flooring
- Tile
- Vinyl
Bedrooms and Bathrooms
- 3 Bedrooms
- 3 Full Bathrooms
- Double Vanity
Laundry
- Laundry in Utility Room
- Dryer
- Washer
Home Security
Eco-Friendly Details
- Energy-Efficient Windows with Low Emissivity
- Energy-Efficient HVAC
- Energy-Efficient Insulation
- Ventilation
Schools
- Askew Elementary School
- Revere Middle School
- Westside High School
Additional Features
- Play Equipment
- Central Heating and Cooling System
Community Details
Overview
- Association fees include common areas, insurance, sewer, trash, water
- Village Place Association
- Village Place Subdivision
Recreation
- Community Basketball Court
- Community Playground
- Community Pool
- Tennis Courts
Security
- Security Guard
- Controlled Access
- Gated Community
- Fire and Smoke Detector
Map
Home Values in the Area
Average Home Value in this Area
Tax History
| Year | Tax Paid | Tax Assessment Tax Assessment Total Assessment is a certain percentage of the fair market value that is determined by local assessors to be the total taxable value of land and additions on the property. | Land | Improvement |
|---|---|---|---|---|
| 2025 | $3,626 | $177,821 | $45,000 | $132,821 |
| 2024 | $3,626 | $173,276 | $45,000 | $128,276 |
| 2023 | $3,626 | $176,136 | $45,000 | $131,136 |
| 2022 | $3,303 | $150,000 | $45,000 | $105,000 |
| 2021 | $3,167 | $135,864 | $45,000 | $90,864 |
| 2020 | $3,546 | $146,436 | $30,000 | $116,436 |
| 2019 | $3,907 | $154,400 | $30,000 | $124,400 |
| 2018 | $3,655 | $144,452 | $30,000 | $114,452 |
| 2017 | $3,653 | $144,452 | $30,000 | $114,452 |
| 2016 | $3,438 | $135,952 | $30,000 | $105,952 |
| 2015 | $2,706 | $128,837 | $30,000 | $98,837 |
| 2014 | $2,706 | $105,263 | $20,000 | $85,263 |
Property History
| Date | Event | Price | List to Sale | Price per Sq Ft |
|---|---|---|---|---|
| 12/11/2025 12/11/25 | For Sale | $265,000 | 0.0% | $184 / Sq Ft |
| 10/24/2023 10/24/23 | Rented | $2,100 | 0.0% | -- |
| 10/12/2023 10/12/23 | Price Changed | $2,100 | -8.7% | $1 / Sq Ft |
| 08/04/2023 08/04/23 | Price Changed | $2,300 | -14.8% | $2 / Sq Ft |
| 07/25/2023 07/25/23 | Price Changed | $2,700 | +3.8% | $2 / Sq Ft |
| 07/11/2023 07/11/23 | For Rent | $2,600 | -- | -- |
Purchase History
| Date | Type | Sale Price | Title Company |
|---|---|---|---|
| Warranty Deed | -- | -- | |
| Quit Claim Deed | -- | None Listed On Document | |
| Special Warranty Deed | -- | Fth |
Source: Houston Association of REALTORS®
MLS Number: 20028141
APN: 1116450190004
- 11609 Village Place Dr Unit 175
- 11624 Village Place Dr Unit 327
- 11516 Village Place Dr Unit 101
- 11522 Village Place Dr Unit 81
- 11673 Village Place Dr Unit 253
- 11677 Village Place Dr Unit 255
- 2325 Crescent Park Dr Unit 277
- 11691 Village Place Dr Unit 263
- 11605 Southlake Dr Unit 32
- 2372 Woodland Park Dr Unit 121
- 2287 Woodland Springs St
- 11710 Southlake Dr Unit 18
- 11617 Waldemar Dr
- 11619 Waldemar Dr
- 2238 Hickory Lawn Dr
- 2226 Woodland Springs St
- 11519 Piping Rock Dr
- 2219 Woodland Springs St
- 2277 S Kirkwood Rd Unit 1002
- 2277 S Kirkwood Rd Unit 914
- 11609 Village Place Dr Unit 175
- 11624 Village Place Dr Unit 327
- 2500 Woodland Park Dr Unit D303.1407409
- 2500 Woodland Park Dr Unit N303.1406061
- 2500 Woodland Park Dr Unit E210.1408857
- 2500 Woodland Park Dr Unit D206.1406070
- 2500 Woodland Park Dr Unit J201.1406073
- 2500 Woodland Park Dr Unit N304.1406071
- 2500 Woodland Park Dr Unit E201.1408858
- 2500 Woodland Park Dr Unit N306.1406072
- 11526 Village Place Dr Unit 67
- 11504 Village Place Dr Unit 107
- 2387 Crescent Park Dr Unit 211
- 2310 Crescent Park Dr
- 11770 Westheimer Rd
- 11530 Ella Lee Ln
- 11710 Southlake Dr Unit 18
- 11621 Waldemar Dr
- 2601 Woodland Park Dr
- 2700 Woodland Park Dr
