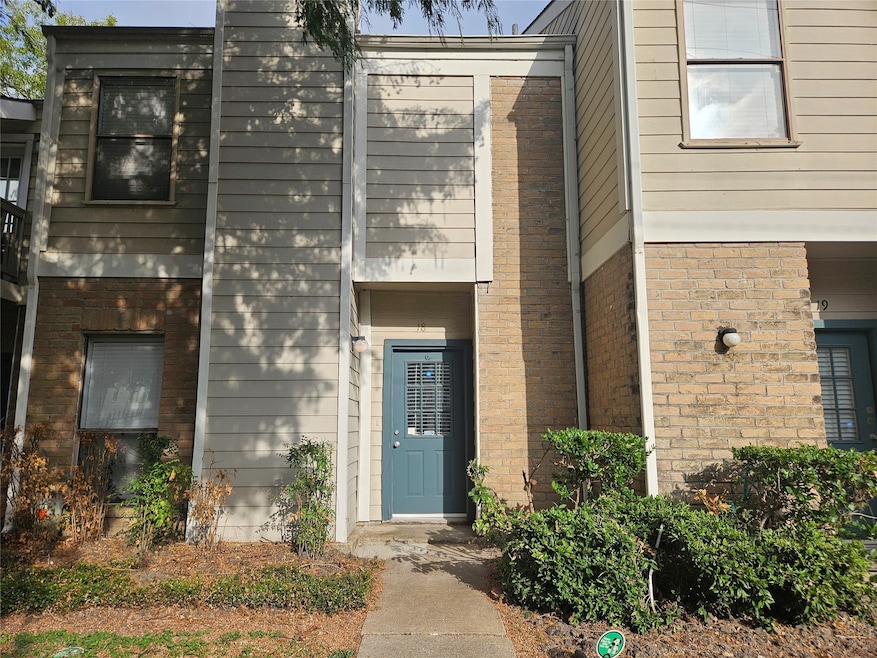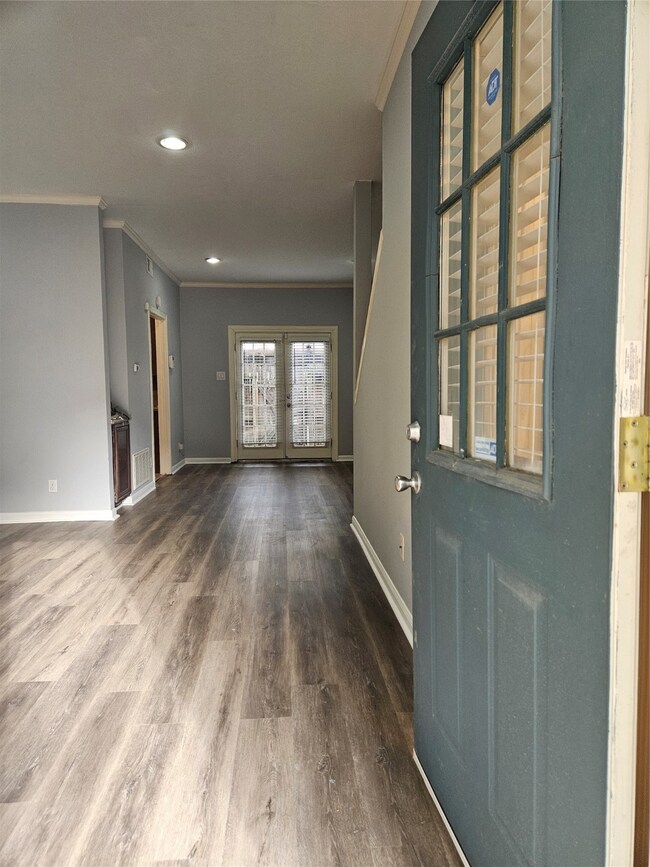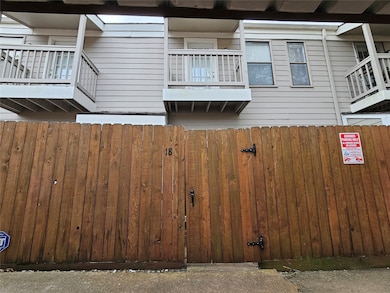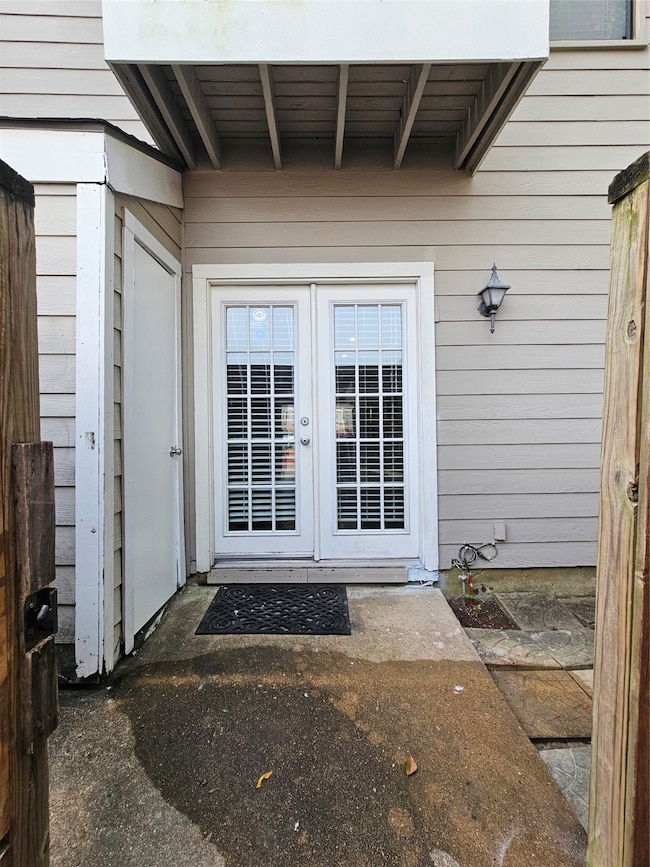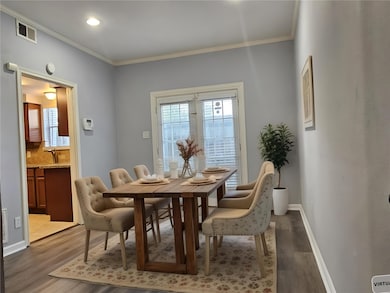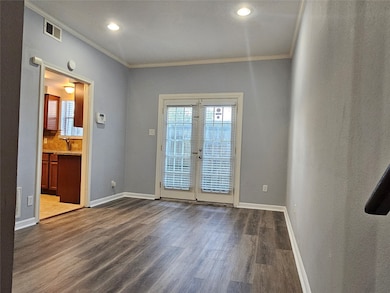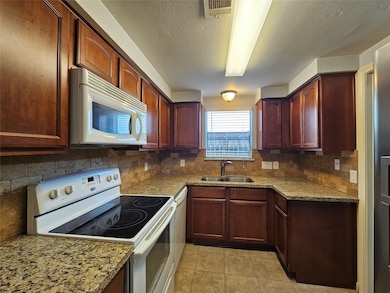11710 Southlake Dr Unit 18 Houston, TX 77077
Briar Forest NeighborhoodHighlights
- 4.05 Acre Lot
- Traditional Architecture
- Granite Countertops
- Views to the North
- High Ceiling
- 5-minute walk to Waldemar Park
About This Home
Welcome to your new townhouse located in the Energy Corridor. This 2 bedroom, 1.5 bath. Living/dining area is highlighted by laminate flooring and a cozy wood-burning fireplace. The kitchen boasts granite countertops, lots of cabinets for storage, soft closing drawers and comes equipped with white appliances. The master bedroom offers ample space, walk-in closet and direct access to a private balcony. Enjoy year-round comfort with ceiling fans in the bedrooms. Wooden gate leads to the back patio, providing a private outdoor space and easy access to the house. The community’s prime location ensures quick access to major roads, businesses, and shopping centers. Amenities include a community pool, picnic area, and playground. A stainless-steel double-door refrigerator along with a washer and dryer are included. No smoking and no pets are allowed. Don’t miss your chance to live in this desirable townhouse—schedule a viewing today!
Townhouse Details
Home Type
- Townhome
Est. Annual Taxes
- $2,444
Year Built
- Built in 1982
Home Design
- Traditional Architecture
Interior Spaces
- 1,200 Sq Ft Home
- 2-Story Property
- High Ceiling
- Ceiling Fan
- Wood Burning Fireplace
- Combination Dining and Living Room
- Utility Room
- Views to the North
- Security System Owned
Kitchen
- Electric Oven
- Electric Range
- Free-Standing Range
- Microwave
- Dishwasher
- Granite Countertops
- Pots and Pans Drawers
- Self-Closing Drawers
- Disposal
Flooring
- Carpet
- Laminate
- Tile
Bedrooms and Bathrooms
- 2 Bedrooms
- En-Suite Primary Bedroom
- Double Vanity
- Bathtub with Shower
Laundry
- Dryer
- Washer
Parking
- 1 Detached Carport Space
- Additional Parking
- Assigned Parking
Schools
- Ashford/Shadowbriar Elementary School
- Revere Middle School
- Westside High School
Utilities
- Central Heating and Cooling System
- Programmable Thermostat
- Municipal Trash
- Cable TV Available
Additional Features
- Energy-Efficient Thermostat
- Balcony
- South Facing Home
Listing and Financial Details
- Property Available on 11/8/25
- 12 Month Lease Term
Community Details
Recreation
- Community Playground
- Community Pool
Pet Policy
- No Pets Allowed
Security
- Card or Code Access
- Fire and Smoke Detector
Additional Features
- Cobblestone Court Th Subdivision
- Picnic Area
Map
Source: Houston Association of REALTORS®
MLS Number: 57813894
APN: 1141270080002
- 11619 Waldemar Dr
- 11621 Waldemar Dr
- 11617 Waldemar Dr
- 2238 Hickory Lawn Dr
- 2287 Woodland Springs St
- 2277 S Kirkwood Rd Unit 1002
- 2277 S Kirkwood Rd Unit 914
- 2277 S Kirkwood Rd Unit 404
- 2211 S Kirkwood Rd Unit 11
- 2211 S Kirkwood Rd Unit 19
- 2211 S Kirkwood Rd Unit 51
- 2211 S Kirkwood Rd Unit 22
- 2211 S Kirkwood Rd Unit 49
- 2211 S Kirkwood Rd Unit 26
- 2211 S Kirkwood Rd Unit 69
- 2211 S Kirkwood Rd Unit 9
- 2206 Hickory Lawn Dr
- 11624 Village Place Dr Unit 327
- 11516 Village Place Dr Unit 101
- 11673 Village Place Dr Unit 253
- 2277 S Kirkwood Rd Unit 914
- 2277 S Kirkwood Rd Unit 708
- 2211 S Kirkwood Rd Unit 62
- 2211 S Kirkwood Rd Unit 19
- 11643 Southlake Dr Unit 285
- 2310 Crescent Park Dr
- 11624 Village Place Dr Unit 327
- 11526 Village Place Dr Unit 67
- 11614 Village Place Dr Unit 337
- 2391 Crescent Park Dr Unit 213
- 11504 Village Place Dr Unit 107
- 2387 Crescent Park Dr Unit 211
- 11804 Westmere Dr
- 2206 Round Lake Dr
- 11922 Waldemar Dr
- 1914 Hickory Lawn Dr
- 2410 S Kirkwood Rd
- 11655 Briar Forest Dr
- 2372 Woodland Park Dr Unit 121
- 11770 Westheimer Rd
