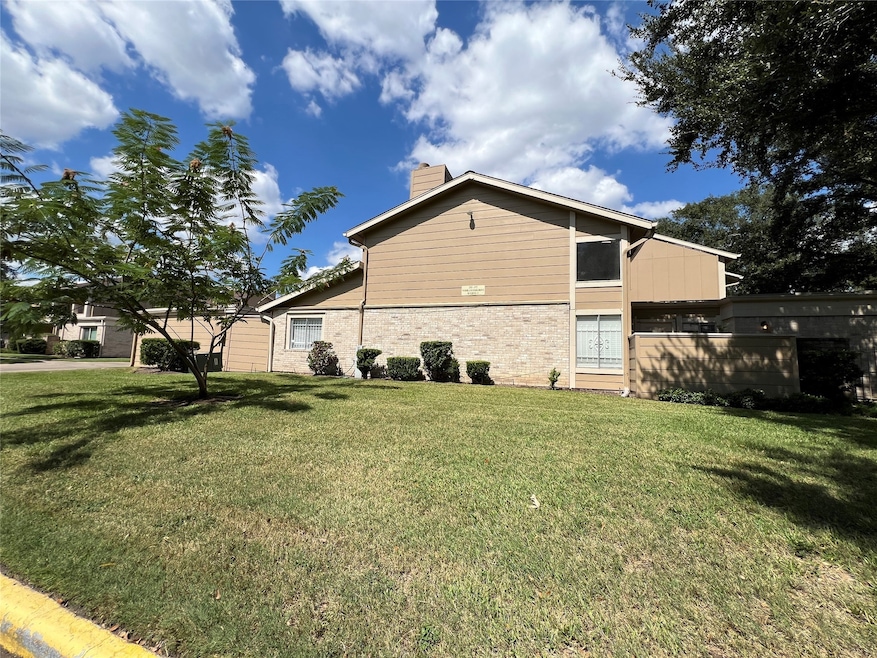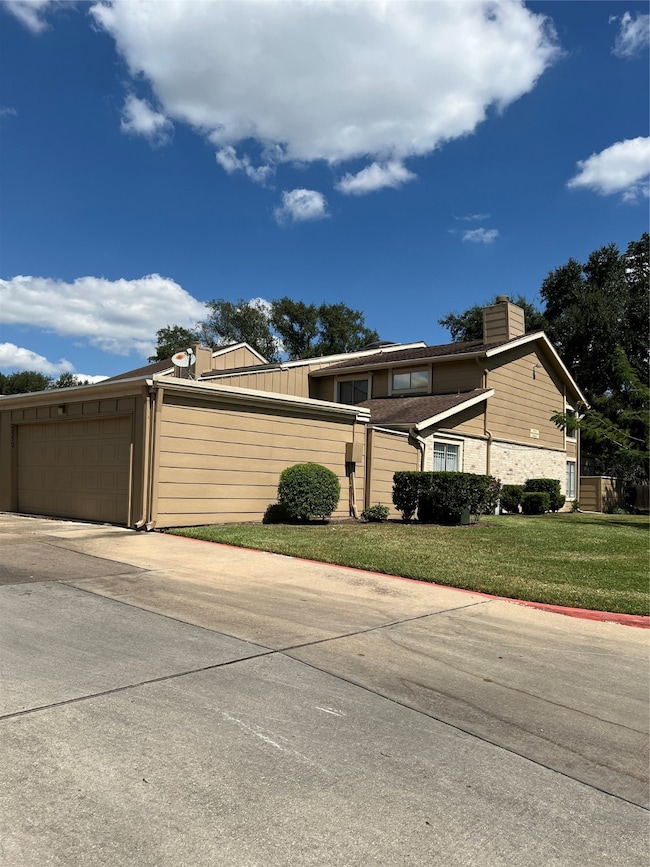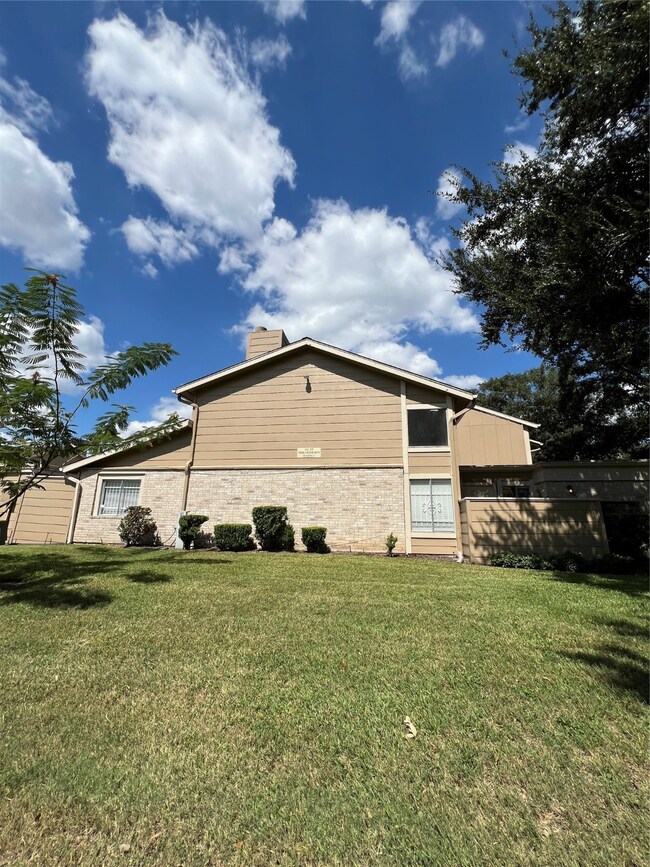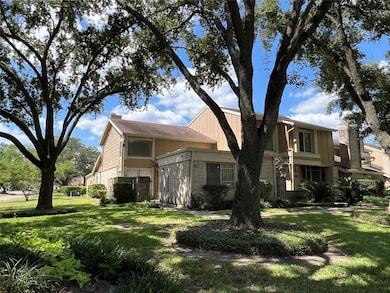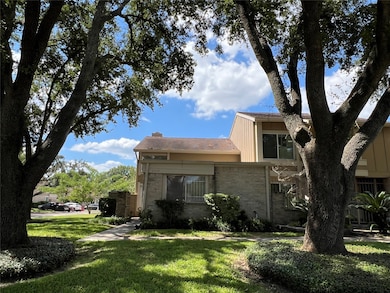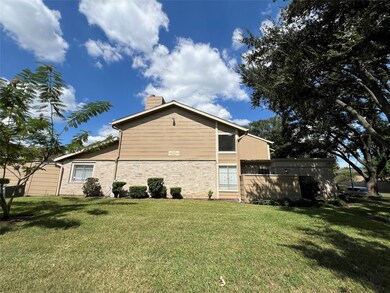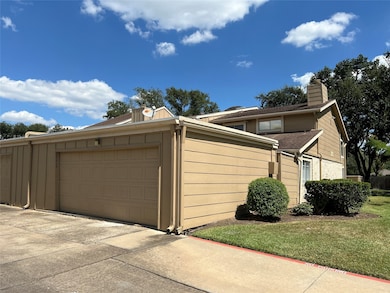2372 Woodland Park Dr Unit 121 Houston, TX 77077
Briar Forest Neighborhood
3
Beds
2.5
Baths
1,647
Sq Ft
22.72
Acres
Highlights
- 989,772 Sq Ft lot
- Community Pool
- Family Room Off Kitchen
- Contemporary Architecture
- 1 Car Detached Garage
- Double Vanity
About This Home
Very Beautiful, Charming, Well maintained Townhouse in the heart of Woodland Park and Village Place Subdivision. Open Floor plan throughout the house, kitchen has lots of cabinets and quartz countertops, 2 car garage for convenience. This Townhouse is located near 2 pools for entertaining. Close proximity near Shopping, Dining and highways. Definitely a must see before it's gone. All measurements and schools are approximate, tenants to verify independently.
Townhouse Details
Home Type
- Townhome
Est. Annual Taxes
- $4,640
Year Built
- Built in 1978
Parking
- 1 Car Detached Garage
Home Design
- Contemporary Architecture
Interior Spaces
- 1,647 Sq Ft Home
- 2-Story Property
- Ceiling Fan
- Family Room Off Kitchen
Kitchen
- Oven
- Free-Standing Range
- Microwave
- Dishwasher
- Disposal
Flooring
- Laminate
- Tile
Bedrooms and Bathrooms
- 3 Bedrooms
- Double Vanity
Laundry
- Dryer
- Washer
Schools
- Askew Elementary School
- Revere Middle School
- Westside High School
Additional Features
- 22.72 Acre Lot
- Central Heating and Cooling System
Listing and Financial Details
- Property Available on 11/2/25
- 12 Month Lease Term
Community Details
Overview
- Village Place Association
- Village Place Subdivision
Recreation
- Community Pool
Pet Policy
- Call for details about the types of pets allowed
- Pet Deposit Required
Map
Source: Houston Association of REALTORS®
MLS Number: 63420252
APN: 1116450120001
Nearby Homes
- 11609 Village Place Dr Unit 175
- 2384 Woodland Park Dr Unit 134
- 11516 Village Place Dr Unit 101
- 11673 Village Place Dr Unit 253
- 2325 Crescent Park Dr Unit 277
- 11614 Village Place Dr Unit 337
- 11605 Southlake Dr Unit 32
- 11624 Village Place Dr Unit 327
- 11502 Wickersham Ln
- 2219 Woodland Springs St
- 11503 Burgoyne Dr
- 11410 Wickersham Ln
- 11406 Wickersham Ln
- 11515 Olympia Dr
- 2287 Woodland Springs St
- 11319 Wickersham Ln
- 2238 Hickory Lawn Dr
- 11710 Southlake Dr Unit 18
- 11617 Waldemar Dr
- 11619 Waldemar Dr
- 11530 Ella Lee Ln
- 11526 Village Place Dr Unit 67
- 11614 Village Place Dr Unit 337
- 2391 Crescent Park Dr Unit 213
- 11504 Village Place Dr Unit 107
- 2387 Crescent Park Dr Unit 211
- 2500 Woodland Park Dr Unit E210.1408857
- 2500 Woodland Park Dr Unit E201.1408858
- 2500 Woodland Park Dr Unit K310.1408707
- 2500 Woodland Park Dr Unit D206.1406070
- 2500 Woodland Park Dr Unit N303.1406061
- 2500 Woodland Park Dr Unit N304.1406071
- 2500 Woodland Park Dr Unit J201.1406073
- 2500 Woodland Park Dr Unit N306.1406072
- 2500 Woodland Park Dr Unit D303.1407409
- 2500 Woodland Park Dr Unit E202.1407412
- 2500 Woodland Park Dr Unit J103.1407410
- 11624 Village Place Dr Unit 327
- 11643 Southlake Dr Unit 285
- 2310 Crescent Park Dr
