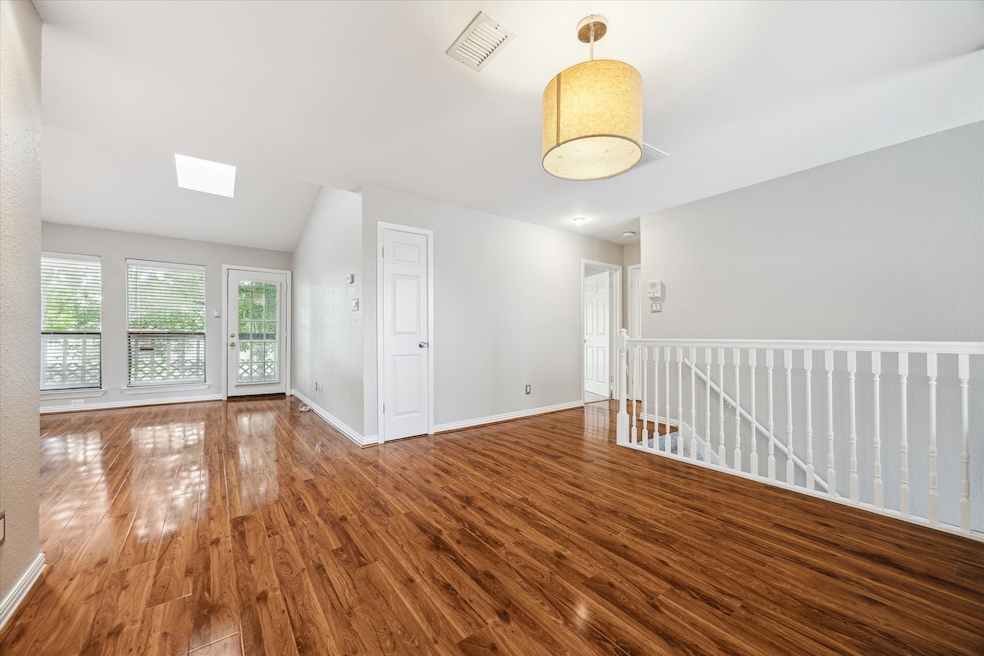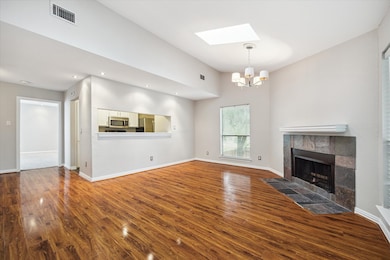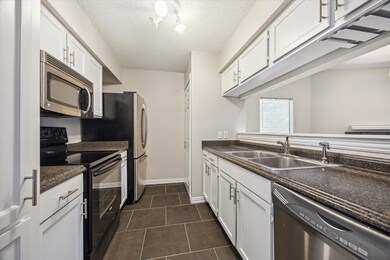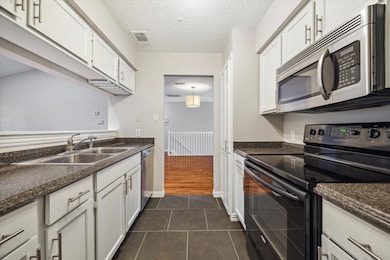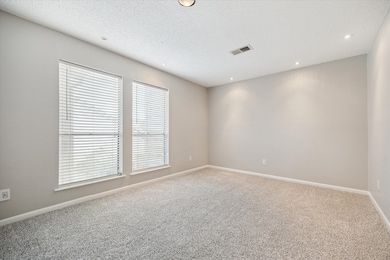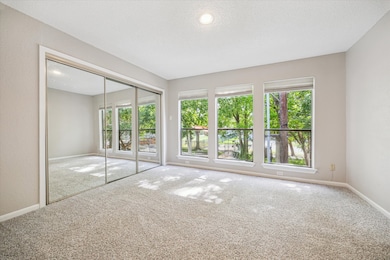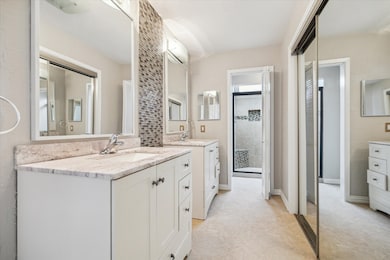2277 S Kirkwood Rd Unit 914 Houston, TX 77077
Briar Forest Neighborhood
2
Beds
2
Baths
1,155
Sq Ft
4.96
Acres
Highlights
- 215,924 Sq Ft lot
- Traditional Architecture
- High Ceiling
- Views to the East
- Engineered Wood Flooring
- Community Pool
About This Home
Great 2/2 with one car garage. Just painted and new carpet in bedrooms and stairs, laminate floors, breakfast bar, balcony, updated bathrooms, granite counter, stacked washer/dryer and refrigerator stay! Application for everyone over 18, DL, Three month pay Stubs. If approved a Smartmove Link will be sent. Pets on Case by Case basis.
Listing Agent
Martha Turner Sotheby's International Realty License #0471528 Listed on: 11/14/2025

Condo Details
Home Type
- Condominium
Est. Annual Taxes
- $2,720
Year Built
- Built in 1983
Lot Details
- West Facing Home
- Fenced Yard
Parking
- 1 Car Detached Garage
- Garage Door Opener
- Additional Parking
Home Design
- Traditional Architecture
Interior Spaces
- 1,155 Sq Ft Home
- 2-Story Property
- High Ceiling
- Ceiling Fan
- Wood Burning Fireplace
- Window Treatments
- Family Room Off Kitchen
- Living Room
- Breakfast Room
- Dining Room
- Views to the East
- Security Gate
Kitchen
- Breakfast Bar
- Electric Oven
- Electric Range
- Microwave
- Dishwasher
- Disposal
Flooring
- Engineered Wood
- Carpet
Bedrooms and Bathrooms
- 2 Bedrooms
- 2 Full Bathrooms
- Double Vanity
Laundry
- Dryer
- Washer
Schools
- Ashford/Shadowbriar Elementary School
- Revere Middle School
- Westside High School
Utilities
- Central Heating and Cooling System
- Programmable Thermostat
- Municipal Trash
- Cable TV Available
Additional Features
- Energy-Efficient Thermostat
- Balcony
Listing and Financial Details
- Property Available on 11/14/25
- 12 Month Lease Term
Community Details
Overview
- Oaks On Kirkwood Subdivision
Recreation
- Community Pool
Pet Policy
- Call for details about the types of pets allowed
- Pet Deposit Required
Map
Source: Houston Association of REALTORS®
MLS Number: 87668442
APN: 1153690030009
Nearby Homes
- 2277 S Kirkwood Rd Unit 1002
- 2277 S Kirkwood Rd Unit 404
- 2211 S Kirkwood Rd Unit 11
- 2211 S Kirkwood Rd Unit 19
- 2211 S Kirkwood Rd Unit 51
- 2211 S Kirkwood Rd Unit 22
- 2211 S Kirkwood Rd Unit 49
- 2211 S Kirkwood Rd Unit 26
- 2211 S Kirkwood Rd Unit 1
- 2211 S Kirkwood Rd Unit 69
- 2211 S Kirkwood Rd Unit 9
- 11621 Waldemar Dr
- 11710 Southlake Dr Unit 18
- 11619 Waldemar Dr
- 11617 Waldemar Dr
- 2238 Hickory Lawn Dr
- 2206 Round Lake Dr
- 2287 Woodland Springs St
- 2227 Holly Knoll St
- 2203 Holly Knoll St
- 2277 S Kirkwood Rd Unit 708
- 2211 S Kirkwood Rd Unit 62
- 2211 S Kirkwood Rd Unit 19
- 11710 Southlake Dr Unit 18
- 2206 Round Lake Dr
- 2310 Crescent Park Dr
- 11643 Southlake Dr Unit 285
- 2410 S Kirkwood Rd
- 11804 Westmere Dr
- 11922 Waldemar Dr
- 11624 Village Place Dr Unit 327
- 11770 Westheimer Rd
- 11526 Village Place Dr Unit 67
- 11614 Village Place Dr Unit 337
- 2391 Crescent Park Dr Unit 213
- 11504 Village Place Dr Unit 107
- 2387 Crescent Park Dr Unit 211
- 2475 Gray Fall Dr
- 1814 Cherry Bend Dr
- 2500 Woodland Park Dr Unit E210.1408857
