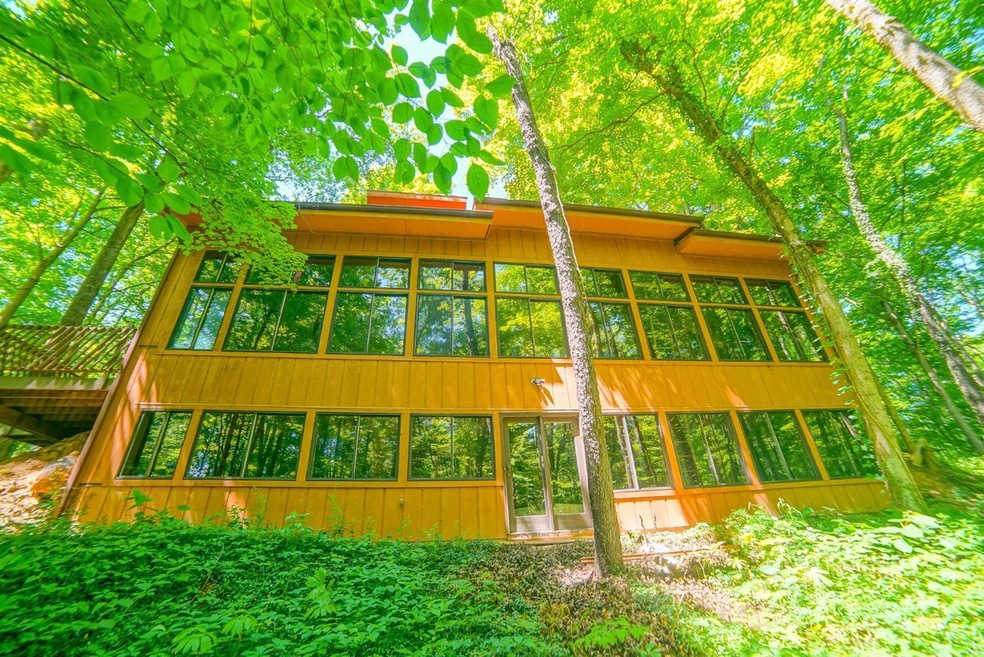
$359,900
- 3 Beds
- 2 Baths
- 2,854 Sq Ft
- 11895 Harris Rd
- Germantown, OH
Welcome to country living in German Twp--where you'll enjoy the benefit of NO CITY taxes & Valley View SD. This fully wrapped brick ranch w/a walk-out basement & an in-ground pool sits on a beautifully landscaped 3.42-acre lot, offering privacy & tranquility. Inside, a spacious living room boasts original hardwood floors & large picture windows that flood the space w/natural light. Cozy up to the
Tami Holmes Tami Holmes Realty
