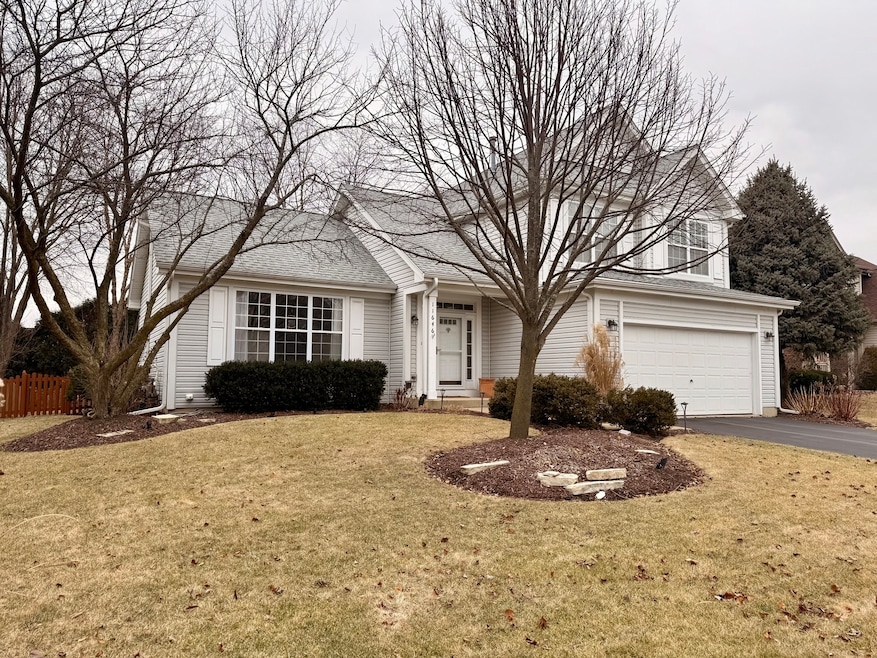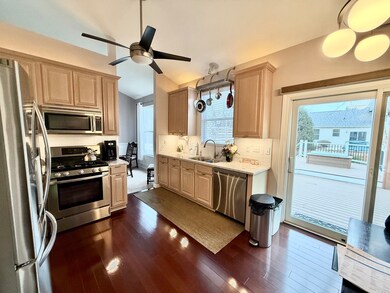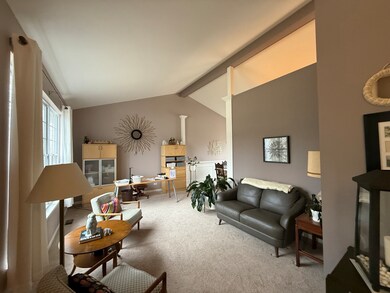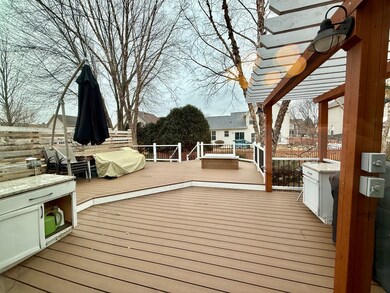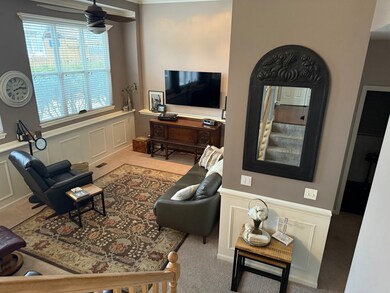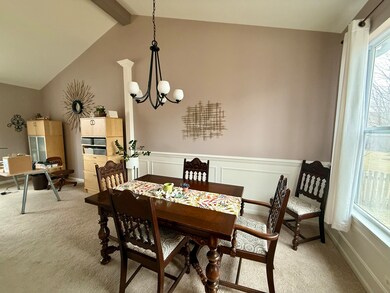
11646 S Olympic Dr Plainfield, IL 60585
Highlights
- Landscaped Professionally
- Deck
- Traditional Architecture
- Freedom Elementary School Rated A-
- Property is near a park
- Wood Flooring
About This Home
As of May 2025WOW! Remarkable 3 bed 2 and a half bath home in North Plainfield! Home has been meticulously maintained. Gorgeous hardwood flooring in entry foyer and into the kitchen/dinette. Kitchen has been updated with granite counter tops, tile back splash, all SS appliances, and elongated cabinetry with crown moulding. Sunken family room has been tastefully decorated with neutral colors, shelving, additional can lighting added, half bath and mud room off garage. 2nd level boasts owners suite with private bath and walk in closet with built ins. 2 additional large bedrooms and second full bath. Home has new two tiered trek deck with firepit and all fenced in yard! this stunning home is move in ready. Not a thing was missed with tasteful colors, updates, and pride of ownership!
Last Agent to Sell the Property
Re/Max Ultimate Professionals License #475147473 Listed on: 03/07/2025

Home Details
Home Type
- Single Family
Est. Annual Taxes
- $7,826
Year Built
- Built in 2001
Lot Details
- Lot Dimensions are 70 x 120
- Fenced
- Landscaped Professionally
- Paved or Partially Paved Lot
HOA Fees
- $18 Monthly HOA Fees
Parking
- 2 Car Garage
- Driveway
- Parking Included in Price
Home Design
- Traditional Architecture
- Asphalt Roof
- Concrete Perimeter Foundation
Interior Spaces
- 1,900 Sq Ft Home
- 2-Story Property
- Ceiling Fan
- Family Room
- Combination Dining and Living Room
- Unfinished Attic
- Carbon Monoxide Detectors
Kitchen
- Range
- Microwave
- Dishwasher
- Stainless Steel Appliances
- Disposal
Flooring
- Wood
- Carpet
Bedrooms and Bathrooms
- 3 Bedrooms
- 3 Potential Bedrooms
- Dual Sinks
- Soaking Tub
Laundry
- Laundry Room
- Dryer
- Washer
Basement
- Basement Fills Entire Space Under The House
- Sump Pump
Schools
- Freedom Elementary School
- Heritage Grove Middle School
- Plainfield North High School
Utilities
- Forced Air Heating and Cooling System
- Heating System Uses Natural Gas
- Satellite Dish
Additional Features
- Deck
- Property is near a park
Community Details
- Baum Property Mgt Association, Phone Number (630) 270-1827
- Champion Creek Subdivision, Hilldale Floorplan
- Property managed by Champion Creek HOA
Listing and Financial Details
- Homeowner Tax Exemptions
Ownership History
Purchase Details
Purchase Details
Home Financials for this Owner
Home Financials are based on the most recent Mortgage that was taken out on this home.Purchase Details
Home Financials for this Owner
Home Financials are based on the most recent Mortgage that was taken out on this home.Similar Homes in Plainfield, IL
Home Values in the Area
Average Home Value in this Area
Purchase History
| Date | Type | Sale Price | Title Company |
|---|---|---|---|
| Interfamily Deed Transfer | -- | Attorney | |
| Warranty Deed | $232,000 | Fidelity National Title | |
| Warranty Deed | $198,000 | Chicago Title Insurance Co |
Mortgage History
| Date | Status | Loan Amount | Loan Type |
|---|---|---|---|
| Closed | $50,000 | Credit Line Revolving | |
| Previous Owner | $223,748 | FHA | |
| Previous Owner | $59,555 | Stand Alone Second | |
| Previous Owner | $50,000 | Unknown | |
| Previous Owner | $193,000 | Unknown | |
| Previous Owner | $191,700 | No Value Available |
Property History
| Date | Event | Price | Change | Sq Ft Price |
|---|---|---|---|---|
| 05/22/2025 05/22/25 | Sold | $458,000 | -5.5% | $241 / Sq Ft |
| 04/10/2025 04/10/25 | For Sale | $484,900 | +109.0% | $255 / Sq Ft |
| 01/04/2013 01/04/13 | Sold | $232,000 | -3.1% | $122 / Sq Ft |
| 11/11/2012 11/11/12 | Pending | -- | -- | -- |
| 10/25/2012 10/25/12 | For Sale | $239,500 | -- | $126 / Sq Ft |
Tax History Compared to Growth
Tax History
| Year | Tax Paid | Tax Assessment Tax Assessment Total Assessment is a certain percentage of the fair market value that is determined by local assessors to be the total taxable value of land and additions on the property. | Land | Improvement |
|---|---|---|---|---|
| 2023 | $8,381 | $108,803 | $32,587 | $76,216 |
| 2022 | $7,621 | $101,092 | $30,827 | $70,265 |
| 2021 | $7,334 | $96,278 | $29,359 | $66,919 |
| 2020 | $7,327 | $94,753 | $28,894 | $65,859 |
| 2019 | $7,214 | $92,083 | $28,080 | $64,003 |
| 2018 | $6,891 | $88,586 | $27,462 | $61,124 |
| 2017 | $6,711 | $84,735 | $26,753 | $57,982 |
| 2016 | $6,720 | $82,911 | $26,177 | $56,734 |
| 2015 | $6,208 | $79,722 | $25,170 | $54,552 |
| 2014 | $6,208 | $72,677 | $25,170 | $47,507 |
| 2013 | $6,208 | $72,677 | $25,170 | $47,507 |
Agents Affiliated with this Home
-
Shannon Simotes

Seller's Agent in 2025
Shannon Simotes
RE/MAX
(815) 600-0653
150 Total Sales
-
kathy Dames

Seller Co-Listing Agent in 2025
kathy Dames
RE/MAX
9 Total Sales
-
Katerina Pavlova

Buyer's Agent in 2025
Katerina Pavlova
Pavlova Properties
(201) 496-8976
154 Total Sales
-
J
Seller's Agent in 2013
John Zentmyer
HomeSmart Realty Group
-
J
Buyer's Agent in 2013
Jan Klein
Coldwell Banker Realty
Map
Source: Midwest Real Estate Data (MRED)
MLS Number: 12305701
APN: 01-21-406-028
- 11614 S Decathalon Ln
- 11625 Heritage Meadows Dr
- 24327 Linden Ln
- 26150 W Sherwood Cir
- 26154 W Sherwood Cir
- 26106 W Sherwood Cir
- 26204 W Sherwood Cir
- 26208 W Sherwood Cir
- 12847 S Platte Trail
- 12903 S Platte Trail
- 12836 S Platte Trail
- 12854 S Platte Trail
- 11319 Maplewood Dr
- 24100 W Walnut Dr
- 5311 Bundle Flower Ct Unit 11
- 24305 Whispering Trails Dr
- 2707 Pennyroyal Cir
- 2547 Mallet Ct
- 2611 Lawlor Ln
- 2607 Lawlor Ln
