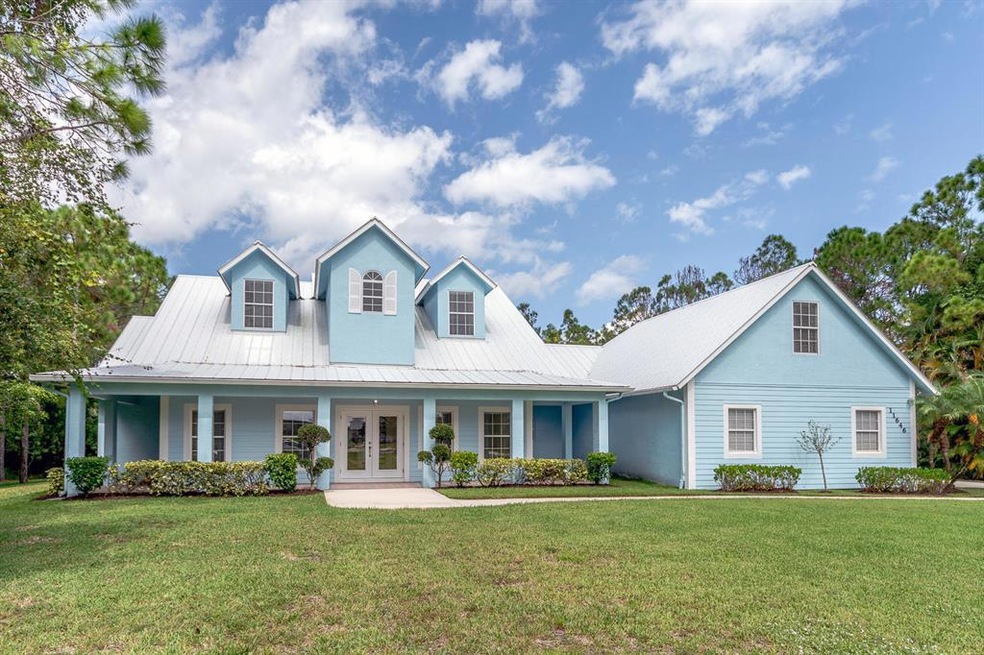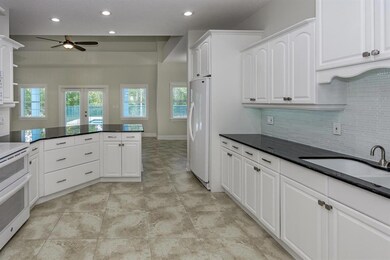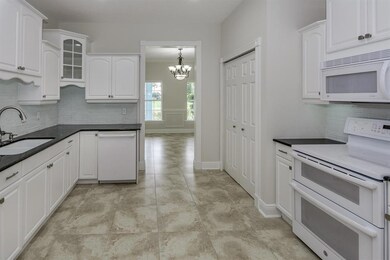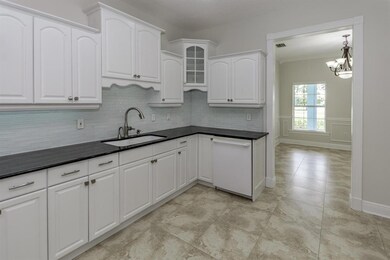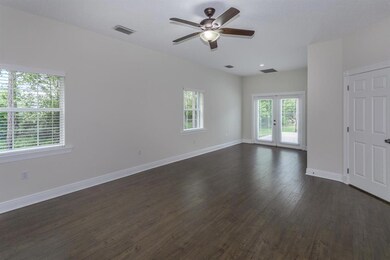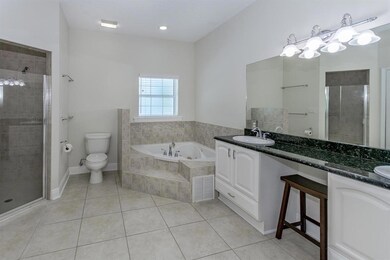
11646 SW Meadowlark Cir Stuart, FL 34997
Estimated Value: $1,127,000 - $1,216,000
Highlights
- Horses Allowed in Community
- Saltwater Pool
- Vaulted Ceiling
- South Fork High School Rated A-
- RV Access or Parking
- Wood Flooring
About This Home
As of December 2019Come discover this attractive, meticulously cared for 5-bedroom, 3-bath country pool home with oversized garages, an abundance of storage space, and low HOA fees. This 2-acre hidden gem has over 3500 square feet of living area, including a bonus room over the garage, ideal for a home office or studio. Volume/Cathedral ceilings, spacious living areas, a covered patio overlooking the saltwater pool and private lush backyard accent this family oasis. An extended concrete driveway also has an electrical hookup and space for an RV. Come enjoy the natural beauty, wildlife and privacy of this equestrian community which is just minutes from I-95.
Last Agent to Sell the Property
Keller Williams Realty Jupiter License #641937 Listed on: 10/17/2019

Last Buyer's Agent
Keller Williams Realty Jupiter License #641937 Listed on: 10/17/2019

Home Details
Home Type
- Single Family
Est. Annual Taxes
- $7,012
Year Built
- Built in 2003
Lot Details
- 2 Acre Lot
- Sprinkler System
HOA Fees
- $36 Monthly HOA Fees
Parking
- 3 Car Attached Garage
- Parking Pad
- Garage Door Opener
- Driveway
- RV Access or Parking
Home Design
- Metal Roof
Interior Spaces
- 3,520 Sq Ft Home
- 2-Story Property
- Vaulted Ceiling
- Blinds
- French Doors
- Entrance Foyer
- Family Room
- Formal Dining Room
- Open Floorplan
- Den
- Pull Down Stairs to Attic
Kitchen
- Electric Range
- Microwave
- Dishwasher
Flooring
- Wood
- Laminate
- Ceramic Tile
Bedrooms and Bathrooms
- 5 Bedrooms
- Split Bedroom Floorplan
- Walk-In Closet
- 3 Full Bathrooms
Laundry
- Laundry Room
- Laundry Tub
Outdoor Features
- Saltwater Pool
- Open Patio
- Porch
Utilities
- Forced Air Zoned Heating and Cooling System
- Well
- Electric Water Heater
- Septic Tank
- Cable TV Available
Listing and Financial Details
- Assessor Parcel Number 203941013000006704
Community Details
Overview
- Foxwood Ph Iii Subdivision
Recreation
- Horses Allowed in Community
- Trails
Ownership History
Purchase Details
Home Financials for this Owner
Home Financials are based on the most recent Mortgage that was taken out on this home.Purchase Details
Home Financials for this Owner
Home Financials are based on the most recent Mortgage that was taken out on this home.Purchase Details
Home Financials for this Owner
Home Financials are based on the most recent Mortgage that was taken out on this home.Purchase Details
Purchase Details
Similar Homes in the area
Home Values in the Area
Average Home Value in this Area
Purchase History
| Date | Buyer | Sale Price | Title Company |
|---|---|---|---|
| Dowd Adam R | $685,000 | Home Title America Inc | |
| Martinez Alex A | $377,143 | Home Title America Inc | |
| Snyder Joseph W | $89,000 | Terramar Guaranty Title & Tr | |
| Snyder Joseph W | $47,000 | -- | |
| Snyder Joseph W | -- | -- |
Mortgage History
| Date | Status | Borrower | Loan Amount |
|---|---|---|---|
| Open | Dowd Adam R | $385,000 | |
| Previous Owner | Snyde Joseph W | $423,750 | |
| Previous Owner | Synder Joseph W | $195,000 | |
| Previous Owner | Snyder Joseph W | $455,000 | |
| Previous Owner | Snyder Joseph W | $151,828 | |
| Previous Owner | Snyder Joseph W | $125,000 | |
| Previous Owner | Snyder Joseph W | $248,000 | |
| Previous Owner | Snyder Joseph W | $50,315 |
Property History
| Date | Event | Price | Change | Sq Ft Price |
|---|---|---|---|---|
| 12/30/2019 12/30/19 | Sold | $685,000 | -2.1% | $195 / Sq Ft |
| 11/30/2019 11/30/19 | Pending | -- | -- | -- |
| 10/17/2019 10/17/19 | For Sale | $699,750 | +34.6% | $199 / Sq Ft |
| 12/20/2018 12/20/18 | Sold | $520,000 | -20.0% | $151 / Sq Ft |
| 11/20/2018 11/20/18 | Pending | -- | -- | -- |
| 08/24/2018 08/24/18 | For Sale | $650,000 | -- | $188 / Sq Ft |
Tax History Compared to Growth
Tax History
| Year | Tax Paid | Tax Assessment Tax Assessment Total Assessment is a certain percentage of the fair market value that is determined by local assessors to be the total taxable value of land and additions on the property. | Land | Improvement |
|---|---|---|---|---|
| 2024 | $6,216 | $400,617 | -- | -- |
| 2023 | $6,216 | $388,949 | $0 | $0 |
| 2022 | $6,001 | $377,621 | $0 | $0 |
| 2021 | $6,025 | $366,623 | $0 | $0 |
| 2020 | $5,912 | $361,562 | $0 | $0 |
| 2019 | $7,544 | $409,270 | $150,000 | $259,270 |
| 2018 | $6,170 | $373,731 | $0 | $0 |
| 2017 | $5,492 | $366,044 | $0 | $0 |
| 2016 | $5,721 | $358,515 | $0 | $0 |
| 2015 | $5,436 | $356,023 | $0 | $0 |
| 2014 | $5,436 | $353,197 | $0 | $0 |
Agents Affiliated with this Home
-
Robert Pasquale

Seller's Agent in 2019
Robert Pasquale
Keller Williams Realty Jupiter
(561) 301-9542
41 Total Sales
-
Elizabeth Bourque

Seller's Agent in 2018
Elizabeth Bourque
Southern Shore Properties
(561) 379-9446
60 Total Sales
Map
Source: BeachesMLS
MLS Number: R10570455
APN: 20-39-41-013-000-00670-4
- 11245 SW Meadowlark Cir
- 11013 SW Redwing Dr
- 4265 SW Cornerstone Way Unit Whitestone 155
- 4185 SW Cornerstone Way Unit Mystique
- 10542 SW Zenith Dr Unit Stellar
- 10231 SW Highpointe Dr Unit Ashby 281
- 10200 SW Highpointe Dr Unit Ashby 97
- 10390 SW Highpointe Dr Unit Whitestone
- 10260 SW Highpointe Dr
- 10250 SW Highpointe Dr
- 10211 SW Highpointe Dr Unit Renown 283
- 9891 SW Legacy Dr
- 9865 SW Meridian Way
- 9765 SW Meridian Way
- 9801 SW Legacy Dr
- 9734 SW Meridian Way
- 997 SW Balmoral Trace
- 1056 SW Balmoral Trace
- 907 SW Balmoral Trace
- 889 SW Balmoral Trace
- 11646 SW Meadowlark Cir
- 11666 SW Meadowlark Cir
- 11626 SW Meadowlark Cir
- 11186 SW Meadowlark Cir
- 11645 SW Meadowlark Cir
- 11625 SW Meadowlark Cir
- 11166 SW Meadowlark Cir
- 11206 SW Meadowlark Cir
- 11606 SW Meadowlark Cir
- 11726 SW Meadowlark Cir
- 11605 SW Meadowlark Cir
- 11226 SW Meadowlark Cir
- 11146 SW Meadowlark Cir
- 11185 SW Meadowlark Cir
- 11685 SW Meadowlark Cir
- 11165 SW Meadowlark Cir
- 11205 SW Meadowlark Cir
- 11586 SW Meadowlark Cir
- 11585 SW Meadowlark Cir
- 11145 SW Meadowlark Cir
