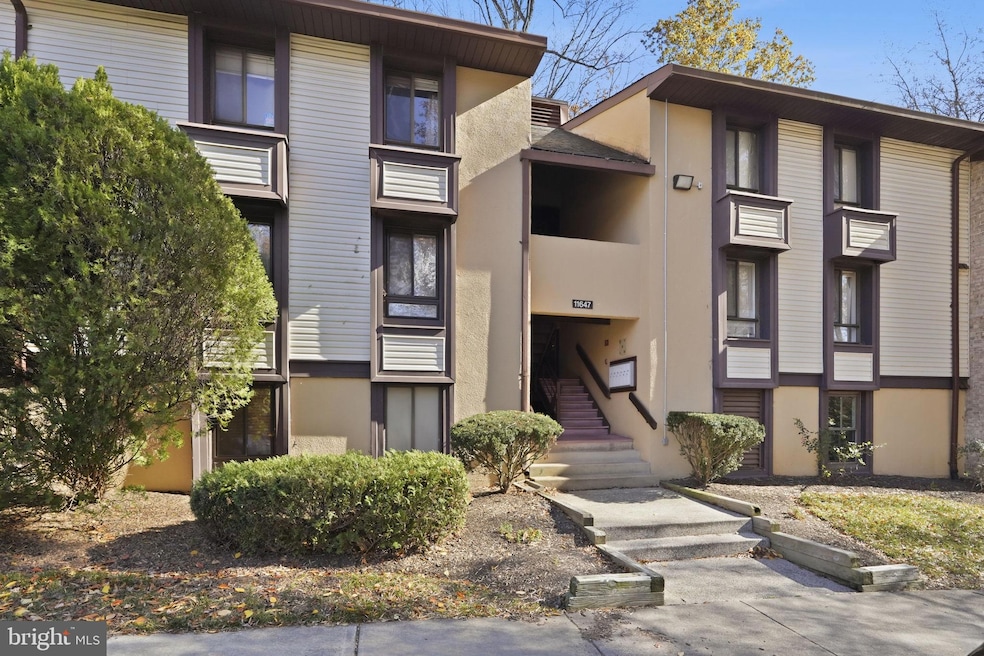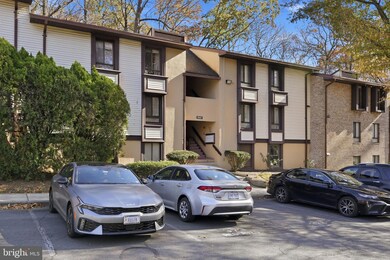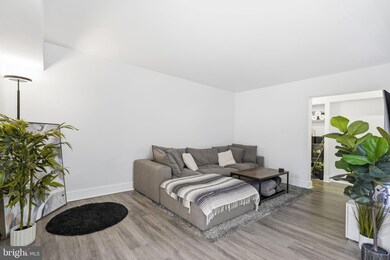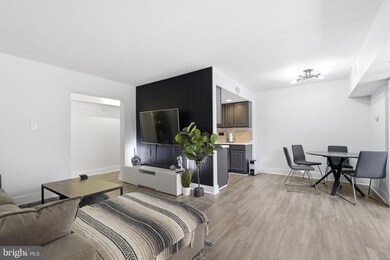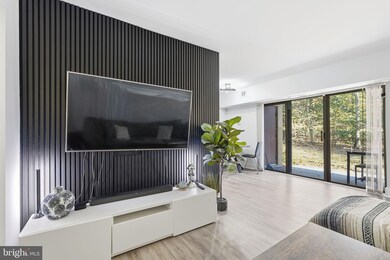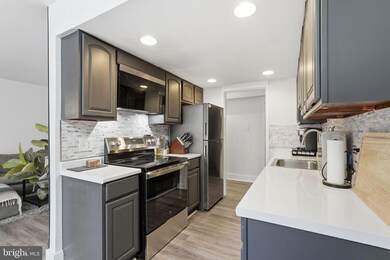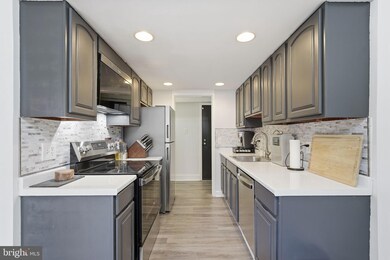11647 Stoneview Square Unit 88/2B Reston, VA 20191
Highlights
- Traditional Floor Plan
- Traditional Architecture
- No HOA
- Terraset Elementary Rated A-
- Main Floor Bedroom
- 1-minute walk to Park at Shadowood Condominiums
About This Home
Beautifully Renovated 2-Bedroom Condo in the Heart of Reston!
Welcome home to this completely renovated 2-bedroom, 2-bath ground-level condo—offering modern comfort, convenience, and style! This home has been thoughtfully updated from top to bottom, featuring luxury vinyl plank (LVP) flooring throughout, fresh paint, and newly renovated bathrooms with sleek finishes. The updated kitchen shines with stainless steel appliances and contemporary fixtures, making meal prep a delight.
Step outside and enjoy the peaceful setting—this unit backs to mature trees, creating a private and serene outdoor space perfect for relaxing or entertaining.
The condo fee includes all utilities—electric, natural gas, water, trash, and even HVAC maintenance—making budgeting a breeze!
Enjoy all that Reston has to offer, with access to community amenities including swimming pools, tennis courts, playgrounds, walking trails, and golf. The location can’t be beat—you’re just minutes from Reston Town Center, Wiehle Metro (Silver Line), Dulles Airport, the W&OD Trail, and major commuter routes.
Don’t miss your chance to live in a stylish, low-maintenance condo in one of Northern Virginia’s most desirable communities! Move In Fee $150 All applicants much meet the following criteria
1. Verifiable gross income of at least 3x the monthly rent
2. Credit score of 675 or above
3. No evictions of landlords judgements
Condo Details
Home Type
- Condominium
Est. Annual Taxes
- $2,763
Year Built
- Built in 1974
Home Design
- Traditional Architecture
- Entry on the 1st floor
- Brick Exterior Construction
- Wood Siding
Interior Spaces
- 894 Sq Ft Home
- Property has 1 Level
- Traditional Floor Plan
- Dining Area
- Galley Kitchen
Bedrooms and Bathrooms
- 2 Main Level Bedrooms
- 2 Full Bathrooms
Laundry
- Laundry in unit
- Washer and Dryer Hookup
Parking
- Parking Lot
- 1 Assigned Parking Space
Schools
- South Lakes High School
Utilities
- Forced Air Heating and Cooling System
- Natural Gas Water Heater
Listing and Financial Details
- Residential Lease
- Security Deposit $2,350
- $150 Move-In Fee
- No Smoking Allowed
- 15-Month Min and 18-Month Max Lease Term
- Available 12/10/25
- Assessor Parcel Number 0262 07880002B
Community Details
Overview
- No Home Owners Association
- Association fees include air conditioning, common area maintenance, electricity, exterior building maintenance, gas, management, sewer, trash, water
- Low-Rise Condominium
- Shadowood Condo Community
- Shadowood Subdivision
- Property Manager
Amenities
- Community Center
Recreation
- Tennis Courts
- Community Basketball Court
- Community Playground
- Community Pool
- Jogging Path
Pet Policy
- Pets allowed on a case-by-case basis
- Pet Size Limit
- Pet Deposit $500
Map
Source: Bright MLS
MLS Number: VAFX2274768
APN: 0262-07880002B
- 11653 Stoneview Square Unit 11C
- 11659 Stoneview Square Unit 99/1B
- 11604 Stoneview Square Unit 64/21C
- 2233 Lovedale Ln Unit I
- 2318 Millennium Ln
- 11563 Ivy Bush Ct
- 11709 Karbon Hill Ct Unit 606A
- 11751 Mossy Creek Ln
- 11713 Karbon Hill Ct Unit 710A
- 2369 Old Trail Dr
- 11604 Ivystone Ct Unit 6
- 2118 Green Watch Way Unit 10/201C
- 2343 Glade Bank Way
- 2369 Generation Dr
- 11721 Karbon Hill Ct Unit T2
- 11690 Generation Ct
- 11735 Ledura Ct Unit 201
- 2300 Horseferry Ct
- 2312 Horseferry Ct
- 11813 Triple Crown Rd
- 11615 Stoneview Square Unit 72/2B
- 2255 Castle Rock Square Unit 21C
- 2241 Lovedale Ln Unit B
- 2239 Castle Rock Square Unit 21C
- 11736 Dry River Ct
- 11732 Mossy Creek Ln
- 11837 Shire Ct Unit 22C
- 2012 Swans Neck Way
- 11818 Breton Ct Unit 1A
- 11823 Breton Ct Unit 2B
- 2009 Swans Neck Way
- 2057 Golf Course Dr
- 2085 Cobblestone Ln
- 11901 Winterthur Ln
- 2186 Golf Course Dr
- 11303 Gatesborough Ln
- 2613 Mountain Laurel Place
- 11319 Headlands Ct
- 11500 Commerce Park Dr
- 2305 Freetown Ct Unit 2B
