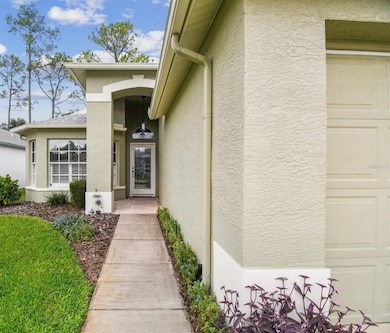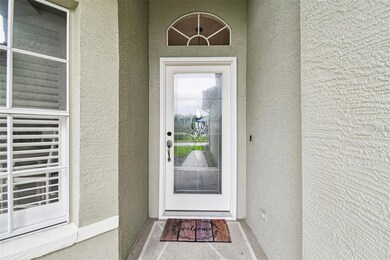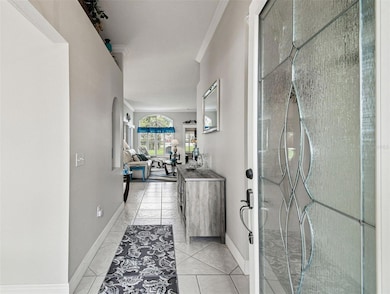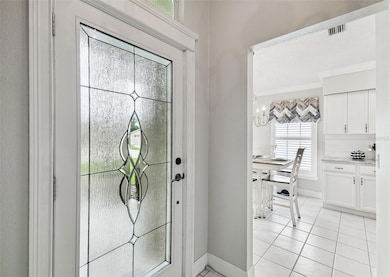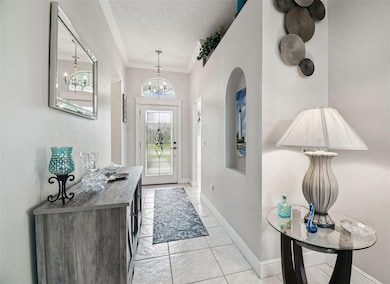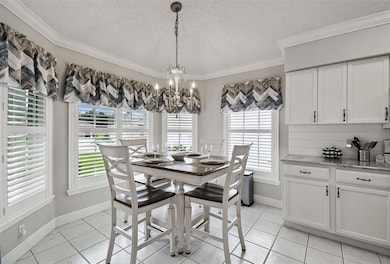11647 Wheatfield Loop Hudson, FL 34667
Heritage Pines NeighborhoodEstimated payment $2,321/month
Highlights
- Golf Course Community
- Active Adult
- Open Floorplan
- Fitness Center
- Gated Community
- Clubhouse
About This Home
This Patio Home has been Completely Renovated and Shows like a Model. Located in Premier 55+ Community of Heritage Pines. Highlights Include: Gourmet Kitchen with New "Leather" Granite Counters, Custom Cabinetry, Newer Appliances and an Arched Opening to Dining Room; Master Ensuite and Separate Guest Room with Full Bath; Den with Pocket French Doors; Crown Molding and New Base Boards Throughout; New Lighting Fixtures and Fans; New Energy Saving Plantation Shutters; Fresh Landscaping; New Gutters; Custom Leaded Glass Entry Door; Covered Screened Lanai with Separate Free Form Outside Patio with NO Rear Neighbors; New Roof 11/23 and A/C 2019. Heritage Pines is a Secure, Gated, Financially Sound, Affordable Community of 1,406 Homes and a Spectacular Clubhouse and Private 18 Hole Golf Course Amenities Include Resort Style Olympic Pool and Jacuzzi, Pickleball and Tennis Courts, Driving Range, Restaurant, Bar, Performing Arts Center Featuring Year-round Show and Activities, Billards Room, Fitness Center, Numerous Clubs and so much more. This home is located in a "Maintained" Village where Outside Maintenance is Taken care of as well as Exterior Painting done Every 7 Years! Vacation at Home EVERYDAY!! $2,000 at Closing to HOA for New Residents.
Listing Agent
RE/MAX MARKETING SPECIALISTS Brokerage Phone: 352-686-0540 License #3015505 Listed on: 11/05/2025

Home Details
Home Type
- Single Family
Est. Annual Taxes
- $4,566
Year Built
- Built in 2001
Lot Details
- 5,402 Sq Ft Lot
- South Facing Home
- Private Lot
- Landscaped with Trees
- Property is zoned MPUD
HOA Fees
- $295 Monthly HOA Fees
Parking
- 2 Car Attached Garage
- Garage Door Opener
- Driveway
Home Design
- Slab Foundation
- Shingle Roof
- Block Exterior
- Stucco
Interior Spaces
- 1,585 Sq Ft Home
- 1-Story Property
- Open Floorplan
- Crown Molding
- Cathedral Ceiling
- Ceiling Fan
- Plantation Shutters
- Sliding Doors
- Living Room
- Dining Room
- Den
- Inside Utility
- Attic
Kitchen
- Range
- Microwave
- Dishwasher
- Granite Countertops
- Solid Wood Cabinet
- Disposal
Flooring
- Laminate
- Concrete
- Ceramic Tile
Bedrooms and Bathrooms
- 2 Bedrooms
- Split Bedroom Floorplan
- En-Suite Bathroom
- Walk-In Closet
- 2 Full Bathrooms
- Soaking Tub
Laundry
- Laundry Room
- Dryer
- Washer
Home Security
- Security Gate
- Fire and Smoke Detector
Eco-Friendly Details
- Reclaimed Water Irrigation System
Outdoor Features
- Covered Patio or Porch
- Rain Gutters
Utilities
- Central Heating and Cooling System
- Underground Utilities
- Electric Water Heater
- Cable TV Available
Listing and Financial Details
- Visit Down Payment Resource Website
- Tax Lot 28
- Assessor Parcel Number 17-24-05-013.0-000.00-028.0
- $235 per year additional tax assessments
Community Details
Overview
- Active Adult
- Association fees include 24-Hour Guard, cable TV, common area taxes, pool, internet, ground maintenance, management, private road, recreational facilities, security
- Herb Hurley Association, Phone Number (727) 861-7784
- Built by US HOMES
- Heritage Pines Village 17 Subdivision, Augusta Floorplan
- Association Owns Recreation Facilities
- The community has rules related to deed restrictions
Amenities
- Restaurant
- Clubhouse
- Community Storage Space
Recreation
- Golf Course Community
- Tennis Courts
- Pickleball Courts
- Recreation Facilities
- Fitness Center
- Community Pool
- Community Spa
- Park
Security
- Security Guard
- Gated Community
Map
Home Values in the Area
Average Home Value in this Area
Tax History
| Year | Tax Paid | Tax Assessment Tax Assessment Total Assessment is a certain percentage of the fair market value that is determined by local assessors to be the total taxable value of land and additions on the property. | Land | Improvement |
|---|---|---|---|---|
| 2026 | $4,566 | $230,750 | $42,634 | $188,116 |
| 2025 | $4,566 | $230,750 | $42,634 | $188,116 |
| 2024 | $4,566 | $248,274 | $42,634 | $205,640 |
| 2023 | $4,202 | $219,080 | $0 | $0 |
| 2022 | $3,522 | $199,170 | $31,744 | $167,426 |
| 2021 | $2,161 | $151,969 | $28,486 | $123,483 |
| 2020 | $1,521 | $110,120 | $21,196 | $88,924 |
| 2019 | $1,618 | $107,650 | $21,196 | $86,454 |
| 2018 | $1,634 | $105,645 | $0 | $0 |
| 2017 | $1,631 | $105,645 | $0 | $0 |
| 2016 | $1,627 | $101,344 | $0 | $0 |
| 2015 | $1,646 | $100,640 | $0 | $0 |
| 2014 | $1,611 | $103,965 | $21,106 | $82,859 |
Property History
| Date | Event | Price | List to Sale | Price per Sq Ft | Prior Sale |
|---|---|---|---|---|---|
| 11/05/2025 11/05/25 | For Sale | $310,000 | +24.0% | $196 / Sq Ft | |
| 06/04/2021 06/04/21 | Sold | $249,900 | 0.0% | $158 / Sq Ft | View Prior Sale |
| 05/12/2021 05/12/21 | Pending | -- | -- | -- | |
| 05/12/2021 05/12/21 | For Sale | $249,900 | +34.4% | $158 / Sq Ft | |
| 09/01/2020 09/01/20 | Sold | $186,000 | -6.0% | $117 / Sq Ft | View Prior Sale |
| 07/25/2020 07/25/20 | Pending | -- | -- | -- | |
| 07/21/2020 07/21/20 | For Sale | $197,900 | -- | $125 / Sq Ft |
Purchase History
| Date | Type | Sale Price | Title Company |
|---|---|---|---|
| Warranty Deed | $249,900 | Homes & Land Ttl Svcs Of Her | |
| Warranty Deed | $186,000 | Homes & Land Ttl Svcs Of Her | |
| Interfamily Deed Transfer | -- | Attorney |
Mortgage History
| Date | Status | Loan Amount | Loan Type |
|---|---|---|---|
| Previous Owner | $145,600 | New Conventional |
Source: Stellar MLS
MLS Number: W7880442
APN: 05-24-17-0130-00000-0280
- 11604 Baronwood Ct
- 11732 Wheatfield Loop
- 18234 Nestlebranch Ct
- 11752 Wayside Willow Ct
- 11802 Wayside Willow Ct
- 11408 Alden Ct
- 11412 Alden Ct
- 18208 Breland Dr
- 11904 Aranda Ct
- 11644 Spindrift Loop
- 11705 Spindrift Loop
- 11342 Hollander Ave
- 11847 Spindrift Loop
- 11819 Scenic Hills Blvd
- 11251 Hollander Ave
- 18041 Webster Grove Dr
- 18446 Grand Club Dr
- 18514 Hidden Pines Way
- 18531 Bent Pine Dr
- 18534 Bent Pine Dr
- 18901 Quercus Dr
- 6513 Clearwater Dr
- 10244 Rainbow Oaks Dr
- 17050 Meridian Blvd
- 17020 Meridian Blvd
- 18105 Arbor Crest Dr
- 10121 Briar Cir
- 421 Briarwood Ln
- 7320 Landmark Dr
- 173 Portland Ave
- 7253 Lamplighter St
- 7184 Catalina St
- 1159 Newhope Rd
- 1032 Marlow Ave
- 6233 Ansley St
- 193 Rosedale Ave
- 8019 Timberlake Ave
- 7900 Pinehurst Dr
- 6018 Newmark St
- 7239 Sky Ct

