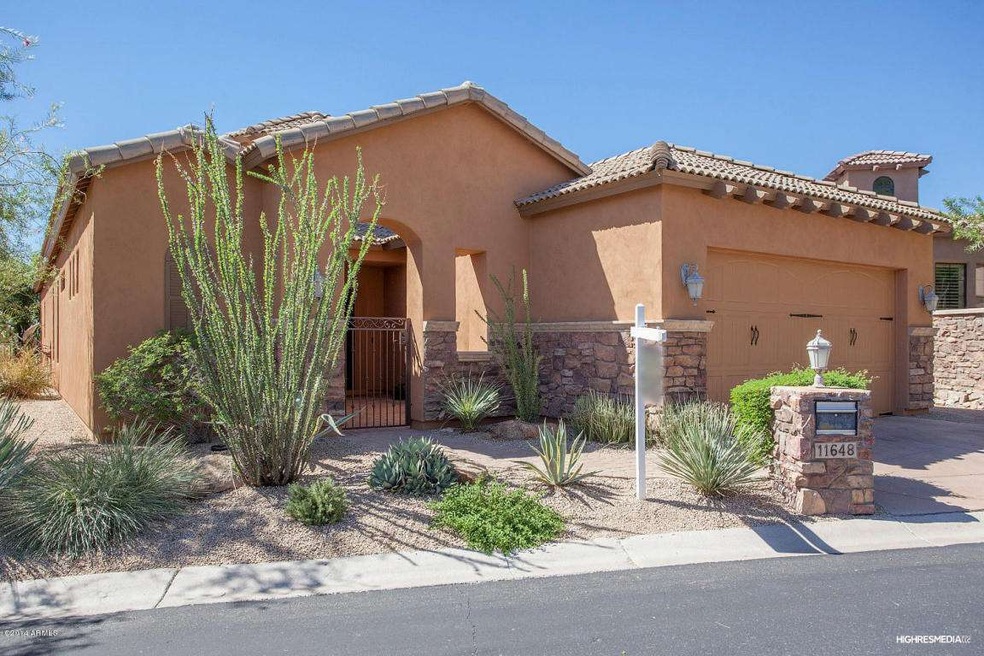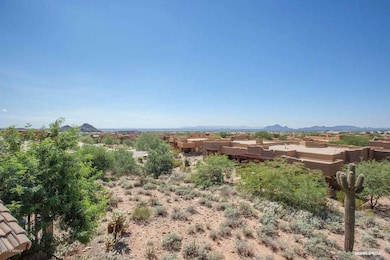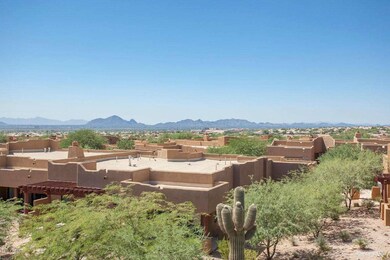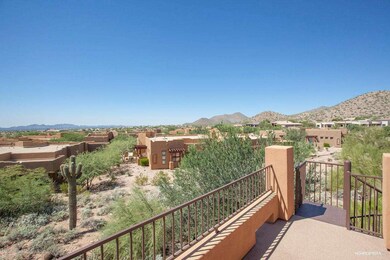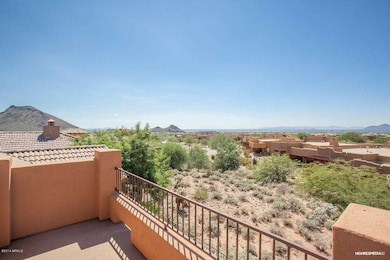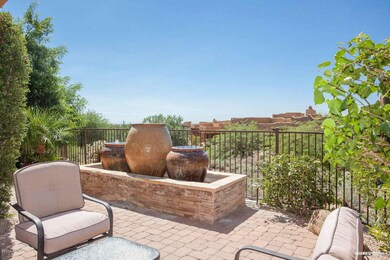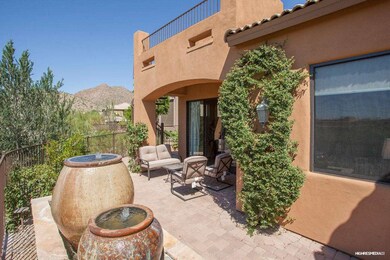
11648 N 134th St Unit 3 Scottsdale, AZ 85259
Ancala NeighborhoodEstimated Value: $1,080,000 - $1,156,000
Highlights
- Sitting Area In Primary Bedroom
- Gated Community
- Fireplace in Primary Bedroom
- Anasazi Elementary School Rated A
- Mountain View
- Vaulted Ceiling
About This Home
As of December 2014Gorgeous private courtyard entry home in the gated community of Vista Collina featuring a dramatic & open floor plan w/3 bedrooms & 2.5 baths! Beautifully maintained & highly upgraded this desert retreat includes stunning architectural detail, travertine flooring, recessed & designer lighting, 8' interior doors w/oil rubbed bronze hardware, stone baths, security system, sound system, canterra stone fireplace & more. The great room & dining area are open to the gourmet kitchen w/abundant alder cabinets, granite slab countertops, Wolf 6 burner gas range w/double ovens & griddle, Subzero refrig, large island, wet bar w/wine refrig, & beautiful pendant lighting. Enjoy entertaining on the large extended paver-stone patio w/water feature & spectacular views! Just freshly painted inside & out!
Last Agent to Sell the Property
Kay Barr
Russ Lyon Sotheby's International Realty License #SA033155000 Listed on: 09/25/2014
Co-Listed By
Stephanie Morrison
Dominic & Co International Real Estate License #SA585906000
Last Buyer's Agent
Stephanie Morrison
Dominic & Co International Real Estate License #SA585906000
Home Details
Home Type
- Single Family
Est. Annual Taxes
- $3,008
Year Built
- Built in 2006
Lot Details
- 5,792 Sq Ft Lot
- Private Streets
- Desert faces the front and back of the property
- Wrought Iron Fence
- Front and Back Yard Sprinklers
- Sprinklers on Timer
- Private Yard
Parking
- 2 Car Garage
- Garage Door Opener
Home Design
- Wood Frame Construction
- Tile Roof
- Stucco
Interior Spaces
- 2,545 Sq Ft Home
- 1-Story Property
- Wet Bar
- Vaulted Ceiling
- Ceiling Fan
- Two Way Fireplace
- Gas Fireplace
- Double Pane Windows
- Solar Screens
- Living Room with Fireplace
- 2 Fireplaces
- Mountain Views
Kitchen
- Breakfast Bar
- Gas Cooktop
- Built-In Microwave
- Dishwasher
- Kitchen Island
- Granite Countertops
Flooring
- Carpet
- Stone
Bedrooms and Bathrooms
- 3 Bedrooms
- Sitting Area In Primary Bedroom
- Fireplace in Primary Bedroom
- Walk-In Closet
- Primary Bathroom is a Full Bathroom
- 2.5 Bathrooms
- Dual Vanity Sinks in Primary Bathroom
- Bathtub With Separate Shower Stall
Laundry
- Laundry in unit
- Washer and Dryer Hookup
Home Security
- Security System Owned
- Fire Sprinkler System
Accessible Home Design
- No Interior Steps
Outdoor Features
- Balcony
- Covered patio or porch
Schools
- Anasazi Elementary School
- Mountainside Middle School
- Desert Mountain Elementary High School
Utilities
- Refrigerated Cooling System
- Zoned Heating
- Heating System Uses Natural Gas
- Water Filtration System
- High Speed Internet
- Cable TV Available
Listing and Financial Details
- Tax Lot 3
- Assessor Parcel Number 217-20-793
Community Details
Overview
- Property has a Home Owners Association
- Vision Community Association, Phone Number (480) 759-4945
- Built by Cielo Homes
- Vista Collina Subdivision, Modified Barolo Floorplan
Security
- Gated Community
Ownership History
Purchase Details
Home Financials for this Owner
Home Financials are based on the most recent Mortgage that was taken out on this home.Purchase Details
Home Financials for this Owner
Home Financials are based on the most recent Mortgage that was taken out on this home.Purchase Details
Home Financials for this Owner
Home Financials are based on the most recent Mortgage that was taken out on this home.Similar Homes in Scottsdale, AZ
Home Values in the Area
Average Home Value in this Area
Purchase History
| Date | Buyer | Sale Price | Title Company |
|---|---|---|---|
| James & Marjorie Irwin Revocable Trust | $620,000 | Fidelity Natl Title Agency | |
| Wall Gabriel P | $420,000 | Us Title Agency Llc | |
| Shaw Geoffrey S | $758,745 | Security Title Agency Inc |
Mortgage History
| Date | Status | Borrower | Loan Amount |
|---|---|---|---|
| Previous Owner | Wall Gabriel P | $329,650 | |
| Previous Owner | Wall Gabriel P | $336,000 | |
| Previous Owner | Shaw Geoffrey S | $113,800 | |
| Previous Owner | Shaw Geoffrey S | $569,050 |
Property History
| Date | Event | Price | Change | Sq Ft Price |
|---|---|---|---|---|
| 12/18/2014 12/18/14 | Sold | $620,000 | -2.4% | $244 / Sq Ft |
| 11/21/2014 11/21/14 | Pending | -- | -- | -- |
| 09/22/2014 09/22/14 | For Sale | $635,000 | -- | $250 / Sq Ft |
Tax History Compared to Growth
Tax History
| Year | Tax Paid | Tax Assessment Tax Assessment Total Assessment is a certain percentage of the fair market value that is determined by local assessors to be the total taxable value of land and additions on the property. | Land | Improvement |
|---|---|---|---|---|
| 2025 | $3,314 | $57,852 | -- | -- |
| 2024 | $3,269 | $55,097 | -- | -- |
| 2023 | $3,269 | $73,780 | $14,750 | $59,030 |
| 2022 | $3,073 | $57,160 | $11,430 | $45,730 |
| 2021 | $3,334 | $57,180 | $11,430 | $45,750 |
| 2020 | $3,304 | $55,980 | $11,190 | $44,790 |
| 2019 | $3,203 | $56,430 | $11,280 | $45,150 |
| 2018 | $3,130 | $57,500 | $11,500 | $46,000 |
| 2017 | $2,953 | $54,670 | $10,930 | $43,740 |
| 2016 | $2,894 | $51,810 | $10,360 | $41,450 |
| 2015 | $2,781 | $50,380 | $10,070 | $40,310 |
Agents Affiliated with this Home
-
K
Seller's Agent in 2014
Kay Barr
Russ Lyon Sotheby's International Realty
-
S
Seller Co-Listing Agent in 2014
Stephanie Morrison
Dominic & Co International Real Estate
Map
Source: Arizona Regional Multiple Listing Service (ARMLS)
MLS Number: 5176354
APN: 217-20-793
- 11714 N 134th St Unit 6
- 13300 E Vía Linda Unit 1054
- 13450 E Vía Linda Unit 2022
- 13450 E Vía Linda Unit 2041
- 11752 N 135th Place
- 13450 E Via Linda Unit 1019
- 13450 E Via Linda Unit 2008
- 13300 E Via Linda Unit 1058
- 11986 N 134th Place
- 13249 E Summit Dr
- 11485 N 136th St
- 13176 E Summit Dr
- 13503 E Summit Dr
- 13148 E Summit Dr
- 13148 E Summit Dr Unit 58
- 13750 E Yucca St
- 13793 E Lupine Ave
- 13096 E Cibola Rd Unit 30
- 13784 E Gary Rd Unit 12
- 11089 N 130th Place
- 11648 N 134th St Unit 3
- 11670 N 134th St Unit 4
- 11626 N 134th St Unit 2
- 11692 N 134th St Unit 5
- 11604 N 134th St Unit 1
- 11657 N 134th St Unit 17
- 11675 N 134th St Unit 16
- 11693 N 134th St Unit 15
- 11711 N 134th St Unit 14
- 11603 N 134th St Unit 20
- 11736 N 134th St Unit 7
- 11639 N 134th St Unit 18
- 11729 N 134th St Unit 13
- 11747 N 134th St Unit 12
- 11758 N 134th St Unit 8
- 11654 N 134th Way
- 11780 N 134th St Unit 9
- 11783 N 134th St Unit 10
- 11654 N 134th Way
- 11765 N 134th St Unit 11
