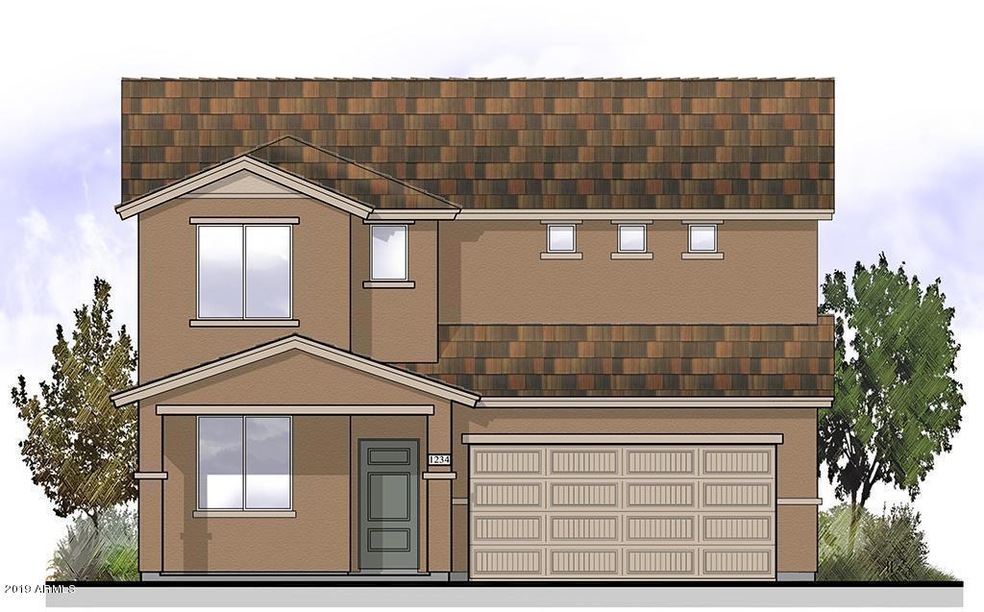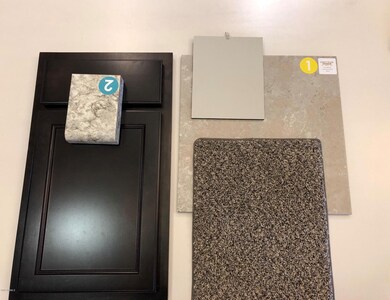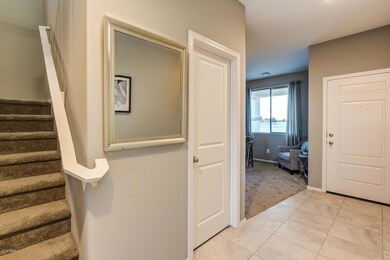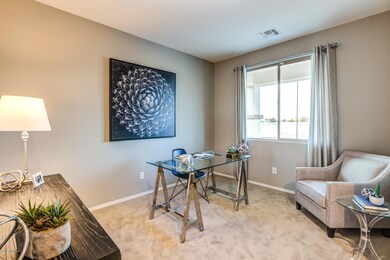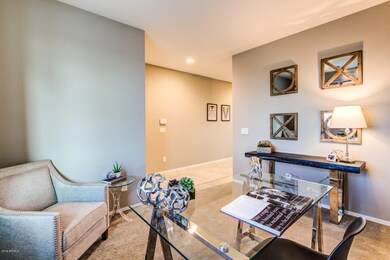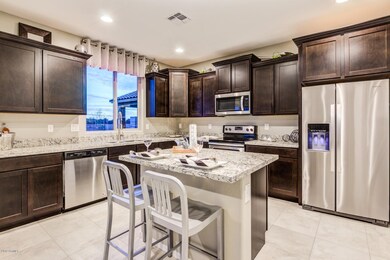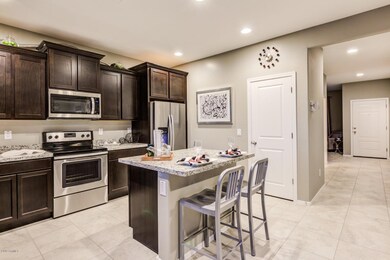
11648 W Redfield Rd El Mirage, AZ 85335
Estimated Value: $392,329 - $431,000
Highlights
- Covered patio or porch
- Dual Vanity Sinks in Primary Bathroom
- Tile Flooring
- Double Pane Windows
- Community Playground
- Kitchen Island
About This Home
As of December 2019Upon entering the Oak Creek floorplan, you will be greeted by theopen flex room which can be used as a den or office. Beyond that, you'll find an inviting kitchen with Maple cabinets and a dining room that opens to the great room and covered patio. The main living area offers a spacious kitchen layout with breakfast barisland. The master bedroom is large, with ample walk-in closet space. The master bath has a walk-in shower with clear glass doors, double sinks,, and a linen closet. This home features the whites and grays that everyone is looking for, and tile in all the right places! Grand Village is conveniently located in El Mirage off the US60/Grand Ave. and just minutes West of the Loop 101. 10 year structural warranty included
Last Listed By
Jessica Mann
GW Sales LLC License #SA506235000 Listed on: 07/10/2019
Home Details
Home Type
- Single Family
Est. Annual Taxes
- $1,850
Year Built
- Built in 2019
Lot Details
- 5,187 Sq Ft Lot
- Desert faces the front of the property
- Block Wall Fence
HOA Fees
- $51 Monthly HOA Fees
Parking
- 2 Car Garage
Home Design
- Wood Frame Construction
- Tile Roof
- Stucco
Interior Spaces
- 1,986 Sq Ft Home
- 2-Story Property
- Double Pane Windows
- Low Emissivity Windows
- Kitchen Island
Flooring
- Carpet
- Tile
Bedrooms and Bathrooms
- 3 Bedrooms
- 2.5 Bathrooms
- Dual Vanity Sinks in Primary Bathroom
Outdoor Features
- Covered patio or porch
Schools
- Thompson Ranch Elementary
- Valley Vista High School
Utilities
- Refrigerated Cooling System
- Heating Available
- High Speed Internet
- Cable TV Available
Listing and Financial Details
- Tax Lot 4
- Assessor Parcel Number 501-34-090
Community Details
Overview
- Association fees include ground maintenance
- Grand Village Association, Phone Number (480) 422-0888
- Built by Garrett Walker Homes
- Grand Village Subdivision
- FHA/VA Approved Complex
Recreation
- Community Playground
- Bike Trail
Ownership History
Purchase Details
Home Financials for this Owner
Home Financials are based on the most recent Mortgage that was taken out on this home.Purchase Details
Home Financials for this Owner
Home Financials are based on the most recent Mortgage that was taken out on this home.Similar Homes in the area
Home Values in the Area
Average Home Value in this Area
Purchase History
| Date | Buyer | Sale Price | Title Company |
|---|---|---|---|
| Bundu Hassan | $252,990 | Dhi Title Agency | |
| Garrett Walker Homes Llc | $137,820 | First American Title Ins Co |
Mortgage History
| Date | Status | Borrower | Loan Amount |
|---|---|---|---|
| Open | Bundu Hassan | $341,371 | |
| Closed | Bundu Hassan | $248,371 | |
| Previous Owner | Garrett Walker Homes Llc | $400,482 |
Property History
| Date | Event | Price | Change | Sq Ft Price |
|---|---|---|---|---|
| 12/24/2019 12/24/19 | Sold | $252,990 | +2.1% | $127 / Sq Ft |
| 10/01/2019 10/01/19 | Pending | -- | -- | -- |
| 09/18/2019 09/18/19 | Price Changed | $247,900 | -3.7% | $125 / Sq Ft |
| 08/09/2019 08/09/19 | Price Changed | $257,557 | +0.8% | $130 / Sq Ft |
| 07/10/2019 07/10/19 | For Sale | $255,557 | -- | $129 / Sq Ft |
Tax History Compared to Growth
Tax History
| Year | Tax Paid | Tax Assessment Tax Assessment Total Assessment is a certain percentage of the fair market value that is determined by local assessors to be the total taxable value of land and additions on the property. | Land | Improvement |
|---|---|---|---|---|
| 2025 | $1,850 | $17,109 | -- | -- |
| 2024 | $1,815 | $16,294 | -- | -- |
| 2023 | $1,815 | $29,280 | $5,850 | $23,430 |
| 2022 | $1,565 | $22,250 | $4,450 | $17,800 |
| 2021 | $1,653 | $23,950 | $4,790 | $19,160 |
| 2020 | $1,660 | $19,150 | $3,830 | $15,320 |
| 2019 | $61 | $690 | $690 | $0 |
Agents Affiliated with this Home
-
J
Seller's Agent in 2019
Jessica Mann
GW Sales LLC
-
Patricia Morgan

Buyer's Agent in 2019
Patricia Morgan
West USA Realty
(623) 206-4127
1 in this area
12 Total Sales
Map
Source: Arizona Regional Multiple Listing Service (ARMLS)
MLS Number: 5963087
APN: 501-34-090
- 11644 W Redfield Rd
- 11509 W Boca Raton Rd
- 11505 W Boca Raton Rd
- 11713 W River Rd
- 13805 N Luna St
- 14080 N Newcastle Dr
- 12018 W Thunderbird Rd
- 14090 N Newcastle Dr
- 13807 N Garden Court Dr Unit 144
- 11153 W Emerald Dr
- 14224 N Newcastle Dr
- 13309 N B St
- 11729 W Maui Ln
- 13818 N Newcastle Dr Unit 15C
- 14822 N Tonya Cir
- 14213 N Newcastle Dr Unit 15C
- 13513 N B St Unit 18
- 11122 W Desert Butte Dr Unit 15C
- 13822 N Silverbell Dr Unit 15C
- 11765 W Maui Ln
- 11648 W Redfield Rd
- 11652 W Redfield Rd
- 11640 W Redfield Rd
- 11656 W Redfield Rd
- 11660 W Redfield Rd
- 11636 W Redfield Rd
- 14110 N 117th Ave
- 11632 W Redfield Rd
- 14106 N 117th Ave
- 11628 W Redfield Rd
- 11631 W Redfield Rd
- 14102 N 117th Ave
- 11627 W Redfield Rd
- 11624 W Redfield Rd
- 11619 W Redfield Rd
- 11623 W Redfield Rd
- 11620 W Redfield Rd
- 11632 W Ventura St
- 11626 W Ventura St
- 11616 W Redfield Rd
