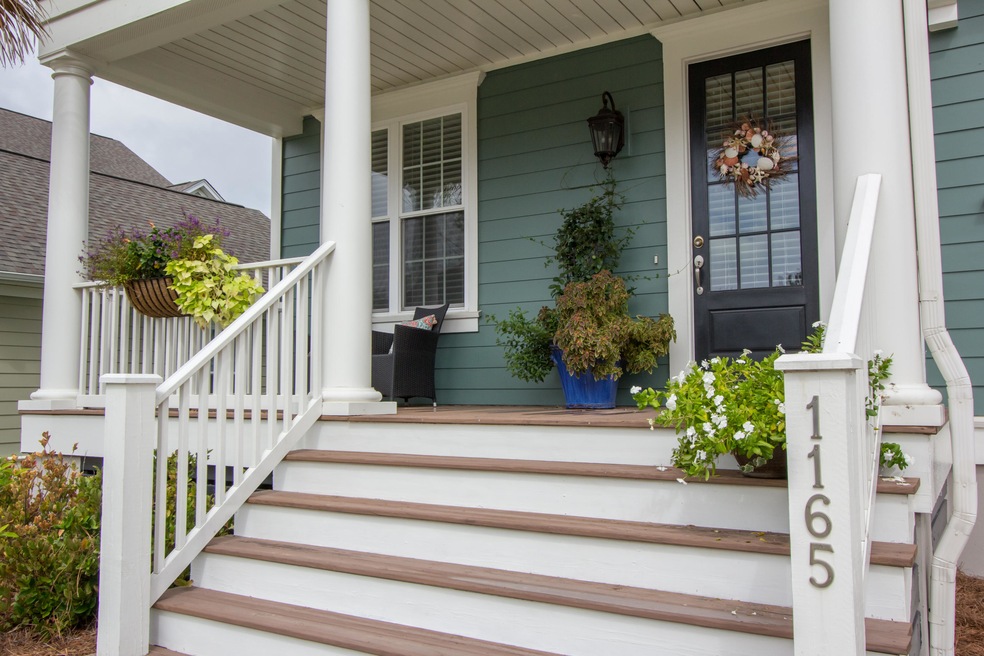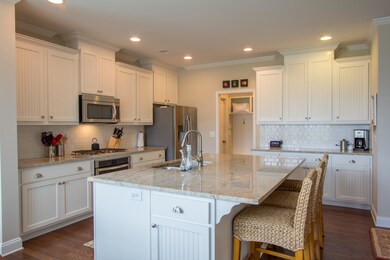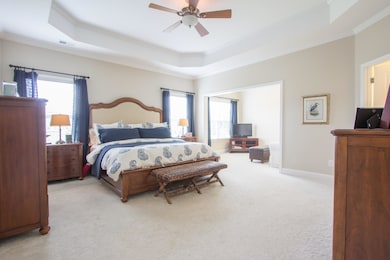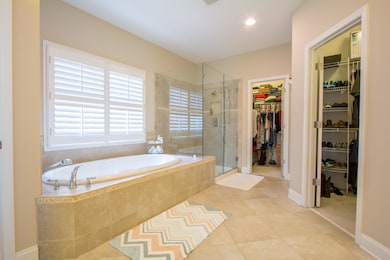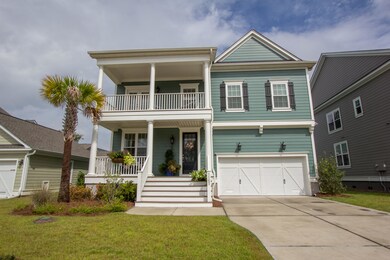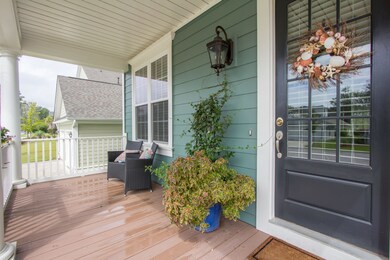
1165 Ayers Plantation Way Mount Pleasant, SC 29466
Dunes West NeighborhoodHighlights
- Boat Ramp
- Fitness Center
- Home Energy Rating Service (HERS) Rated Property
- Charles Pinckney Elementary School Rated A
- Sitting Area In Primary Bedroom
- Clubhouse
About This Home
As of July 2024Fulfill your desire to live in Beautiful Mount Pleasant in This Lovely Home In Dunes West The Harbour With Pond Views. Open Floor plan in this Move in Ready Home Will Not disappoint. Lovely Spacious Kitchen with Over Sized Island Provides Plenty of Counter Space Perfect For Entertaining Family and Guests Who Can Retire to Their Own Private Space On the 3rd Floor Which Includes A Half Bath and Wet Bar. The Master Suite Includes A Private Sitting Room, Frameless Shower, Dual Vanities and Dual Walk In Closets Along With A Garden Tub To Relax In After A Long Day. The Family Room Has Built In Book Shelves And A Gas Fireplace. Full Screened Back Porch and Double Front porches. ***Get .5% Of The Loan Amount Towards Closing Fees. Ask Me How! **Jw Warranty To Transfer** This Home Has Many Upgrades. Tiled Backsplash. Monkey Bar Garage System. Patio Paver Off Covered Porch. Hardwood Through Out Main Floor and Stairs. Soft Close Drawers and Pull Out Shelves. Gas Line For Grill On Patio. Hand Held Shower And Master Tub. Soft Close Toilet Seats throughout home.Third Floor Space Can Function as 5th Bedroom. Wiring Upgrades. Fully Landscaped Fenced Yard. You Don't Want to Miss This Home!
Home Details
Home Type
- Single Family
Est. Annual Taxes
- $2,120
Year Built
- Built in 2013
Lot Details
- 7,841 Sq Ft Lot
- Wood Fence
- Irrigation
HOA Fees
- $119 Monthly HOA Fees
Parking
- 2 Car Garage
Home Design
- Traditional Architecture
- Raised Foundation
- Architectural Shingle Roof
- Cement Siding
Interior Spaces
- 3,902 Sq Ft Home
- 3-Story Property
- Tray Ceiling
- Smooth Ceilings
- High Ceiling
- Ceiling Fan
- Gas Log Fireplace
- Thermal Windows
- ENERGY STAR Qualified Windows
- Window Treatments
- Insulated Doors
- Entrance Foyer
- Family Room with Fireplace
- Great Room
- Separate Formal Living Room
- Formal Dining Room
- Home Office
- Loft
- Bonus Room
- Utility Room with Study Area
- Laundry Room
Kitchen
- Eat-In Kitchen
- Dishwasher
- ENERGY STAR Qualified Appliances
- Kitchen Island
Flooring
- Wood
- Ceramic Tile
Bedrooms and Bathrooms
- 5 Bedrooms
- Sitting Area In Primary Bedroom
- Dual Closets
- Walk-In Closet
- Garden Bath
Eco-Friendly Details
- Home Energy Rating Service (HERS) Rated Property
- Energy-Efficient HVAC
- Energy-Efficient Insulation
- ENERGY STAR/Reflective Roof
- Ventilation
Outdoor Features
- Pond
- Screened Patio
- Front Porch
Schools
- Laurel Hill Elementary School
- Cario Middle School
- Wando High School
Utilities
- Cooling Available
- Heating Available
Community Details
Overview
- Club Membership Available
- Dunes West Subdivision
Amenities
- Clubhouse
Recreation
- Boat Ramp
- Boat Dock
- Golf Course Membership Available
- Fitness Center
- Trails
Ownership History
Purchase Details
Home Financials for this Owner
Home Financials are based on the most recent Mortgage that was taken out on this home.Purchase Details
Home Financials for this Owner
Home Financials are based on the most recent Mortgage that was taken out on this home.Purchase Details
Home Financials for this Owner
Home Financials are based on the most recent Mortgage that was taken out on this home.Purchase Details
Similar Homes in the area
Home Values in the Area
Average Home Value in this Area
Purchase History
| Date | Type | Sale Price | Title Company |
|---|---|---|---|
| Deed | $1,249,000 | None Listed On Document | |
| Deed | $615,000 | -- | |
| Deed | $502,420 | -- | |
| Warranty Deed | $9,570,389 | -- |
Mortgage History
| Date | Status | Loan Amount | Loan Type |
|---|---|---|---|
| Open | $999,200 | New Conventional | |
| Previous Owner | $749,600 | VA | |
| Previous Owner | $518,714 | VA | |
| Previous Owner | $565,500 | VA | |
| Previous Owner | $150,000,000 | Credit Line Revolving | |
| Previous Owner | $401,936 | New Conventional |
Property History
| Date | Event | Price | Change | Sq Ft Price |
|---|---|---|---|---|
| 07/19/2024 07/19/24 | Sold | $1,249,000 | 0.0% | $320 / Sq Ft |
| 06/18/2024 06/18/24 | For Sale | $1,249,000 | +103.1% | $320 / Sq Ft |
| 12/09/2016 12/09/16 | Sold | $615,000 | 0.0% | $158 / Sq Ft |
| 11/09/2016 11/09/16 | Pending | -- | -- | -- |
| 09/08/2016 09/08/16 | For Sale | $615,000 | -- | $158 / Sq Ft |
Tax History Compared to Growth
Tax History
| Year | Tax Paid | Tax Assessment Tax Assessment Total Assessment is a certain percentage of the fair market value that is determined by local assessors to be the total taxable value of land and additions on the property. | Land | Improvement |
|---|---|---|---|---|
| 2023 | $2,488 | $24,860 | $0 | $0 |
| 2022 | $2,290 | $24,860 | $0 | $0 |
| 2021 | $2,518 | $24,860 | $0 | $0 |
| 2020 | $2,574 | $24,860 | $0 | $0 |
| 2019 | $2,528 | $24,600 | $0 | $0 |
| 2017 | $2,491 | $24,600 | $0 | $0 |
| 2016 | $2,027 | $20,800 | $0 | $0 |
| 2015 | $2,120 | $20,800 | $0 | $0 |
| 2014 | -- | $0 | $0 | $0 |
Agents Affiliated with this Home
-
Timothy Tracy
T
Seller's Agent in 2024
Timothy Tracy
The Boulevard Company
(843) 819-5234
2 in this area
16 Total Sales
-
Amber Hayden
A
Buyer's Agent in 2024
Amber Hayden
EXP Realty LLC
(304) 208-1443
1 in this area
6 Total Sales
-
Allie Reed
A
Buyer's Agent in 2016
Allie Reed
Carolina One Real Estate
(843) 284-6918
4 Total Sales
Map
Source: CHS Regional MLS
MLS Number: 16024122
APN: 594-05-00-744
- 2792 River Vista Way
- 2805 Stay Sail Way
- 1251 Weather Helm Dr
- 2912 Yachtsman Dr
- 3011 River Vista Way
- 2906 Quarterdeck Ct
- 1325 Whisker Pole Ln
- 2917 River Vista Way
- 3003 Yachtsman Dr
- 2961 Yachtsman Dr
- 1913 Mooring Line Way
- 1721 Bowline Dr
- 1720 Bowline Dr
- 820 Pineneedle Way
- 3601 Colonel Vanderhorst Cir
- 0 Pineneedle Way Unit 24027921
- 2444 Darts Cove Way
- 368 Blowing Fresh Dr
- 384 Blowing Fresh Dr
- 2372 Darts Cove Way
