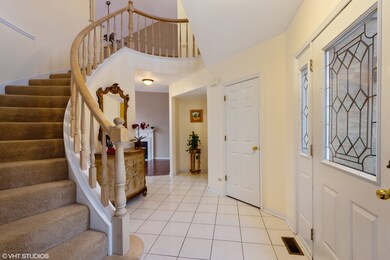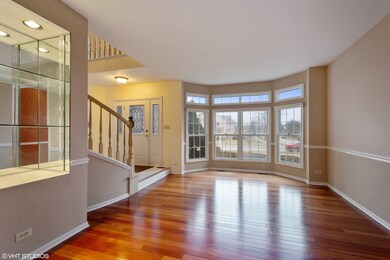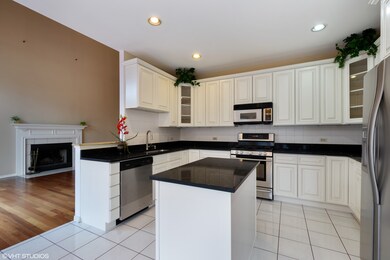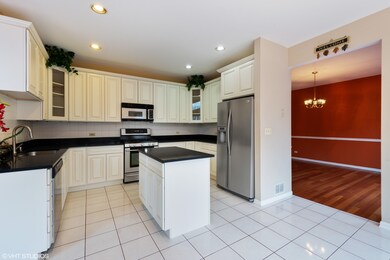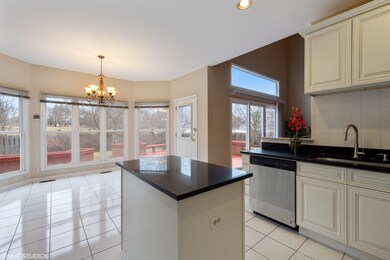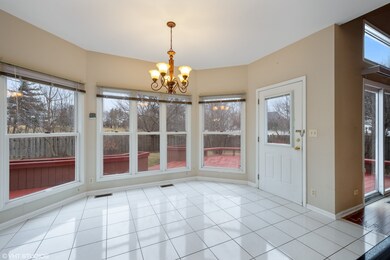
1165 Berkley Rd Lake Zurich, IL 60047
Estimated Value: $577,000 - $649,000
Highlights
- Deck
- Contemporary Architecture
- Vaulted Ceiling
- Sarah Adams Elementary School Rated A
- Recreation Room
- Wood Flooring
About This Home
As of February 2020Terrific 4 Bedroom 2.1 bath 2 story in desirable Cedar Creek subdivision within walking distance to park. 1st flr features living room, formal dining room, brand new large kitchen w/center island & separate eating area, quartz counters, new appliances with 2 year warranty plus family room w/fire place & sliders to freshly painted deck. Gleaming hardwood floors on 1st floor. 2nd floor has 4 bedrooms. Master br suite w/huge walk in closet and oversized bath room, sep shower and whirlpool tub. Finished basement has rec room & 2 offices/bedrooms. New roof and siding (Oct.2017) new GFA (Feb. 2017), new AC compressor (Feb.2017) new kitchen and appliances (Jan.2019) newer hot water tank (4 yrs old) 2 car att. garage with extended side drive. Great school district...Please note there are no tax exemptions, taxes will be lower for owner occupant.
Last Agent to Sell the Property
RE/MAX AllStars License #471008559 Listed on: 09/10/2019

Last Buyer's Agent
@properties Christie's International Real Estate License #475175559

Home Details
Home Type
- Single Family
Est. Annual Taxes
- $13,285
Year Built
- 1991
Lot Details
- 10,019
Parking
- Attached Garage
- Parking Available
- Garage Door Opener
- Driveway
- Parking Included in Price
- Garage Is Owned
Home Design
- Contemporary Architecture
- Brick Exterior Construction
- Slab Foundation
- Asphalt Shingled Roof
- Aluminum Siding
Interior Spaces
- Vaulted Ceiling
- Entrance Foyer
- Dining Area
- Home Office
- Recreation Room
- Storage Room
- Wood Flooring
- Finished Basement
- Basement Fills Entire Space Under The House
Kitchen
- Breakfast Bar
- Oven or Range
- Microwave
- Dishwasher
- Kitchen Island
Bedrooms and Bathrooms
- Walk-In Closet
- Primary Bathroom is a Full Bathroom
- Dual Sinks
- Whirlpool Bathtub
- Separate Shower
Laundry
- Dryer
- Washer
Outdoor Features
- Deck
Utilities
- Forced Air Heating and Cooling System
- Heating System Uses Gas
Listing and Financial Details
- $7,500 Seller Concession
Ownership History
Purchase Details
Home Financials for this Owner
Home Financials are based on the most recent Mortgage that was taken out on this home.Purchase Details
Home Financials for this Owner
Home Financials are based on the most recent Mortgage that was taken out on this home.Similar Homes in the area
Home Values in the Area
Average Home Value in this Area
Purchase History
| Date | Buyer | Sale Price | Title Company |
|---|---|---|---|
| Mulligan Kevin | $390,000 | Attorney S Ttl Guaranty Fund | |
| Maric Nebojsa | $360,000 | -- |
Mortgage History
| Date | Status | Borrower | Loan Amount |
|---|---|---|---|
| Open | Mulligan Kevin | $312,000 | |
| Closed | Mulligan Kevin | $312,000 | |
| Previous Owner | Maric Nebojsa | $326,400 | |
| Previous Owner | Maric Nebojsa | $203,000 | |
| Previous Owner | Maric Nebojsa | $210,000 |
Property History
| Date | Event | Price | Change | Sq Ft Price |
|---|---|---|---|---|
| 02/12/2020 02/12/20 | Sold | $390,000 | -2.5% | $145 / Sq Ft |
| 12/08/2019 12/08/19 | Pending | -- | -- | -- |
| 09/10/2019 09/10/19 | For Sale | $399,900 | -- | $148 / Sq Ft |
Tax History Compared to Growth
Tax History
| Year | Tax Paid | Tax Assessment Tax Assessment Total Assessment is a certain percentage of the fair market value that is determined by local assessors to be the total taxable value of land and additions on the property. | Land | Improvement |
|---|---|---|---|---|
| 2024 | $13,285 | $182,225 | $26,235 | $155,990 |
| 2023 | $9,885 | $177,330 | $25,530 | $151,800 |
| 2022 | $9,885 | $131,920 | $24,287 | $107,633 |
| 2021 | $9,690 | $129,987 | $23,665 | $106,322 |
| 2020 | $12,385 | $161,395 | $23,665 | $137,730 |
| 2019 | $12,193 | $159,988 | $23,459 | $136,529 |
| 2018 | $11,233 | $147,741 | $25,239 | $122,502 |
| 2017 | $11,160 | $145,960 | $24,935 | $121,025 |
| 2016 | $10,958 | $141,338 | $24,145 | $117,193 |
| 2015 | $10,346 | $134,620 | $22,997 | $111,623 |
| 2014 | $10,411 | $133,983 | $26,067 | $107,916 |
| 2012 | $9,903 | $134,265 | $26,122 | $108,143 |
Agents Affiliated with this Home
-
Carol Harczak

Seller's Agent in 2020
Carol Harczak
RE/MAX
(847) 293-7653
1 in this area
47 Total Sales
-
Nicole O'Doniel

Seller Co-Listing Agent in 2020
Nicole O'Doniel
RE/MAX
(262) 891-7662
61 Total Sales
-
Kaitlin Allen

Buyer's Agent in 2020
Kaitlin Allen
@properties Christie's International Real Estate
(847) 452-0105
130 Total Sales
Map
Source: Midwest Real Estate Data (MRED)
MLS Number: MRD10513348
APN: 14-21-202-047
- 1065 Cedar Creek Dr
- 300 Knox Park Rd
- 215 Hobble Bush Dr
- 1100 Millbrook Dr
- 980 Brush Hill Ln
- 99 Quentin Rd
- 384 Glen Farm Ln
- 21705 W Hilandale Ct
- 1214 Eric Ln
- 22328 N Prairie Ct
- 1259 Eric Ln
- 115 Roman Ln
- 156 Roman Ln
- 150 Red Bridge Rd
- 144 Roman Ln
- 640 Surryse Rd
- 115 Red Bridge Rd
- 1054 Partridge Ln
- 573 Surryse Rd
- 755 Foxmoor Ln
- 1165 Berkley Rd
- 1175 Berkley Rd
- 1155 Berkley Rd
- 1145 Berkley Rd
- 1185 Berkley Rd
- 220 Hidden Creek Rd
- 1135 Berkley Rd
- 215 Hidden Creek Rd
- 1055 Cedar Creek Dr
- 1180 Berkley Rd
- 1195 Berkley Rd
- 230 Hidden Creek Rd
- 225 Hidden Creek Rd
- 250 Stone Ave
- 1125 Berkley Rd
- 240 Hidden Creek Rd
- 1075 Cedar Creek Dr
- 1205 Berkley Rd
- 230 Knox Park Rd
- 1045 Cedar Creek Dr

