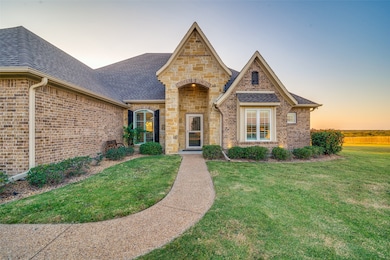1165 Chartres St Kaufman, TX 75142
Estimated payment $3,924/month
Highlights
- Heated In Ground Pool
- Adjacent to Greenbelt
- Lawn
- Open Floorplan
- Traditional Architecture
- Covered Patio or Porch
About This Home
Welcome to your dream home just outside Kaufman, Texas — where custom craftsmanship, modern elegance, & wide-open Texas living come together in perfect harmony. This stunning custom-built residence sits on over an acre of land that extends well beyond the large, fenced yard. It features 3 bedrooms, 2.5 baths, a dedicated home office, 2 dining areas, 2 living areas, & a spacious 3-car garage. The Tudor-inspired exterior boasts beautiful natural stone accents, an extended aggregate drive, & a solid wood speakeasy front door that makes a lasting first impression. Inside, rich ceramic tile with the look of hand-scraped wood flows throughout the home, creating warmth & continuity. The inviting living room centers around a huge stone fireplace, while two dramatic sliding barn doors with translucent glass panels open to reveal a flexible bonus room, perfect for a game room, home gym, or media retreat. Crown molding can be found throughout the home as well as stylish wooden shutters! The chef’s kitchen features a beautifully veined marble island, custom cabinetry, stainless-steel appliances, & elegant pastel tile backsplashes set on the diagonal. The primary suite is a peaceful retreat, complete with a tray ceiling & a luxurious en-suite bath with oversized tub, walk-in shower with custom tile, & dual vanities. Step outside & discover your personal resort, a custom pergola overlooks a sparkling pool & spa, surrounded by the tranquility of open Texas countryside. A powered metal shop provides the perfect space for hobbies, storage, or projects. Located within highly rated Kaufman ISD, this home offers convenient access to major employers, shopping, dining, & nearby highways, making commutes simple while preserving the serenity of country living. Here, you’ll experience the best of both worlds, the peace of small-town TX life & the sophistication of a truly custom-built home. Schedule your private showing today & see why this Kaufman gem is one you’ll want to call your own.
Listing Agent
Century 21 Mike Bowman, Inc. Brokerage Phone: 817-354-7653 License #0572204 Listed on: 10/27/2025

Home Details
Home Type
- Single Family
Est. Annual Taxes
- $9,981
Year Built
- Built in 2018
Lot Details
- 1.02 Acre Lot
- Adjacent to Greenbelt
- Kennel
- Landscaped
- Sloped Lot
- Lawn
- Back Yard
HOA Fees
- $23 Monthly HOA Fees
Parking
- 3 Car Attached Garage
- Side Facing Garage
- Aggregate Flooring
- Multiple Garage Doors
- Garage Door Opener
- Driveway
- Additional Parking
Home Design
- Traditional Architecture
- Tudor Architecture
- Brick Exterior Construction
- Slab Foundation
- Composition Roof
Interior Spaces
- 2,646 Sq Ft Home
- 1-Story Property
- Open Floorplan
- Wired For Sound
- Crown Molding
- Ceiling Fan
- Chandelier
- Decorative Lighting
- Wood Burning Fireplace
- Stone Fireplace
- ENERGY STAR Qualified Windows
- Shutters
- Family Room with Fireplace
- Ceramic Tile Flooring
- Fire and Smoke Detector
Kitchen
- Eat-In Kitchen
- Electric Range
- Microwave
- Dishwasher
- Kitchen Island
- Disposal
Bedrooms and Bathrooms
- 3 Bedrooms
- Walk-In Closet
- Double Vanity
Laundry
- Laundry in Utility Room
- Washer and Electric Dryer Hookup
Eco-Friendly Details
- Energy-Efficient Appliances
- Energy-Efficient Construction
- Energy-Efficient HVAC
- Energy-Efficient Lighting
- Energy-Efficient Insulation
- Energy-Efficient Doors
- Energy-Efficient Thermostat
- Air Purifier
Pool
- Heated In Ground Pool
- Gunite Pool
- Pool Water Feature
Outdoor Features
- Covered Patio or Porch
- Exterior Lighting
- Outdoor Storage
- Rain Gutters
Schools
- Phillips Elementary School
- Kaufman High School
Utilities
- Air Filtration System
- Central Heating and Cooling System
- Underground Utilities
- High-Efficiency Water Heater
- High Speed Internet
Community Details
- Association fees include management
- Pontalba Association
- Pontalba Ph 1 Subdivision
- Greenbelt
Listing and Financial Details
- Tax Lot 16
- Assessor Parcel Number 75064
Map
Property History
| Date | Event | Price | List to Sale | Price per Sq Ft |
|---|---|---|---|---|
| 01/18/2026 01/18/26 | Price Changed | $589,900 | -1.7% | $223 / Sq Ft |
| 10/27/2025 10/27/25 | For Sale | $599,900 | -- | $227 / Sq Ft |
Purchase History
| Date | Type | Sale Price | Title Company |
|---|---|---|---|
| Vendors Lien | -- | Ranger Title Co |
Mortgage History
| Date | Status | Loan Amount | Loan Type |
|---|---|---|---|
| Open | $365,428 | New Conventional |
Source: North Texas Real Estate Information Systems (NTREIS)
MLS Number: 21089171
APN: 75064
- 1025 Savannah Ln
- 1062 Savannah Ln
- 1950 Joyce Rd
- 1501 Joyce Rd
- 1074 County Road 142
- 1320 Murrah Ln
- 6711 County Road 140
- 4842 Fm 2727
- 0 Kaufman Lake Rd
- 1726 County Road 279
- 7100 Cr-301
- 2349 Kandy Ln
- 5039 Cheryl Ln
- 5828 Fm 2728
- 1805 Kandy Ln
- 0 Texas 243 Unit 21146110
- 1019 Felicia St
- CO Texas 243
- 1146 Highland Acres Dr
- 1221 Lorraine Ln
- 5507 N State Highway 34
- 1610 Dellis St
- 402 N Monroe St
- 304 E Hickory St Unit A
- 304 E Hickory St Unit B
- 202 E 1st North St
- 803 Melody Cir
- 2105 Melody Cir
- 811 S Wilson St
- 1007 Phillips Cir
- 1900 Sandy Knoll Dr
- 4102 Sublett Way
- 4003 Three Forks Rd
- 3900 Five Points Dr
- 3900 Five Points Dr Unit 4206
- 3900 Five Points Dr Unit 2201
- 3900 Five Points Dr Unit 2209
- 3900 Five Points Dr Unit 1104
- 4100 Vista Ln
- 4200 S Washington St






