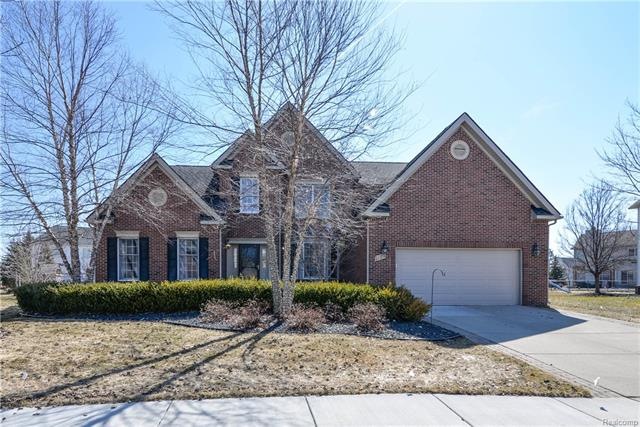
$625,000
- 3 Beds
- 3 Baths
- 2,491 Sq Ft
- 30164 Turtle Creek Cir
- South Lyon, MI
Stunning Abbeyville Model Home for Sale in Lyon Township's popular new ranch home community! You won't need your lawn mower or snow blower here-the grounds are maintained by the community. 3-bedroom, 4-full bath plus flex room and loft, open concept home sits on a large corner homesite and is perfect for those looking for easy, main floor ranch-style living with a spacious 2nd floor guest suite.
Mary Carano National Realty Centers, Inc
