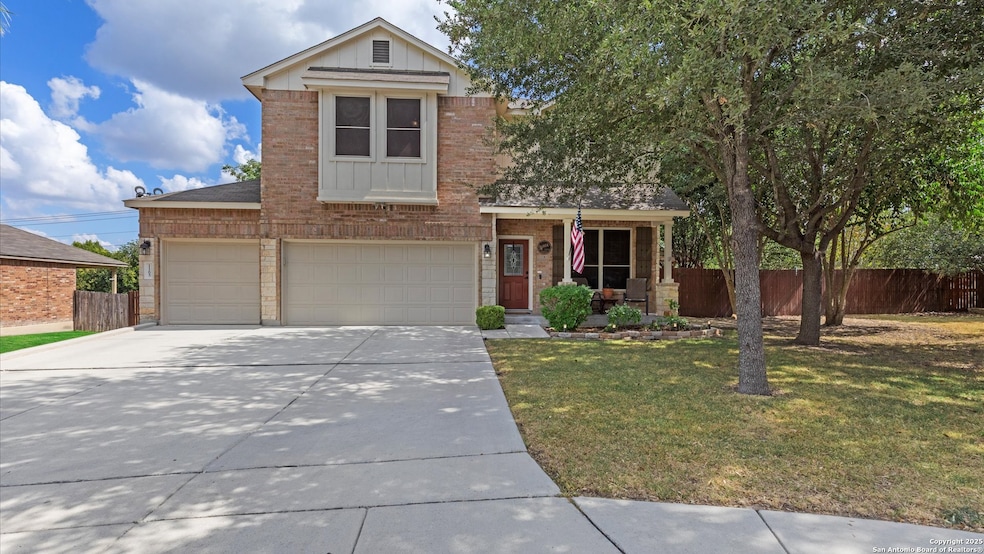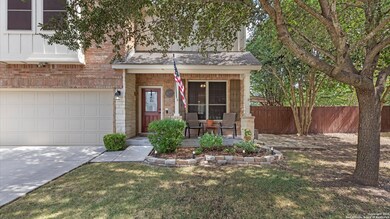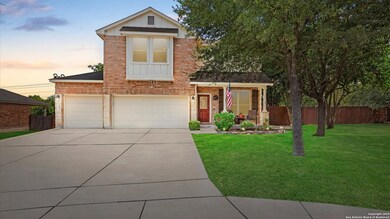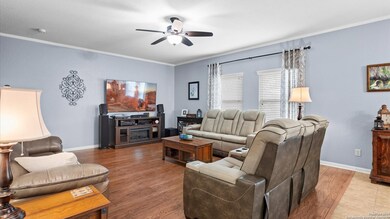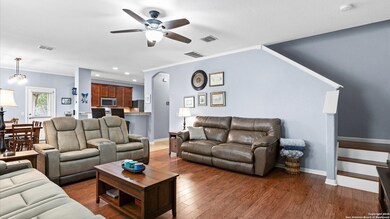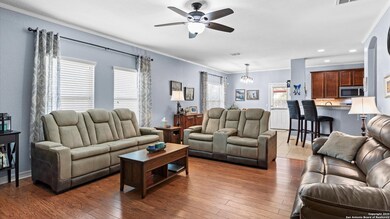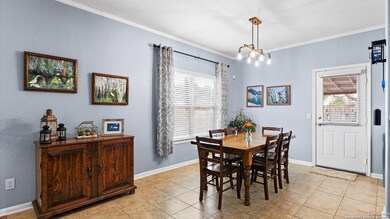1165 Kite Corner New Braunfels, TX 78130
South New Braunfels NeighborhoodEstimated payment $2,490/month
Highlights
- Spa
- Deck
- Solid Surface Countertops
- Mature Trees
- Attic
- Game Room
About This Home
This beautiful 3-bedroom, 2 1/2-bath home offers the perfect mix of comfort and style! All bedrooms are upstairs along with a spacious game room featuring built-in shelving-great for movie nights, hobbies, or a play area. The large master suite includes a separate tub and shower, dual vanity, and a generous walk-in closet. Secondary bedrooms are nicely sized, and the upstairs laundry makes life easy. Downstairs features an open floor plan that feels warm and inviting! Enjoy a cozy kitchen with granite countertops, gas cooking, a breakfast bar, and an inviting dining area. A versatile bonus room on the main floor can be used as an office, formal dining, or second living space. Step outside to your private backyard retreat-complete with a covered deck, relaxing hot tub, mature trees, and a flagstone firepit area. There's even a storage shed for extra space! The 3-car garage offers plenty of room for vehicles or toys, and the home sits on a quiet cul-de-sac. Shows like a model home! Fantastic location close to all the great amenities of New Braunfels-shopping, dining, and entertainment just minutes away!
Home Details
Home Type
- Single Family
Est. Annual Taxes
- $6,136
Year Built
- Built in 2011
Lot Details
- 9,060 Sq Ft Lot
- Fenced
- Sprinkler System
- Mature Trees
HOA Fees
- $34 Monthly HOA Fees
Home Design
- Slab Foundation
- Composition Roof
- Masonry
Interior Spaces
- 2,373 Sq Ft Home
- Property has 2 Levels
- Ceiling Fan
- Window Treatments
- Combination Dining and Living Room
- Game Room
- Permanent Attic Stairs
Kitchen
- Gas Cooktop
- Stove
- Microwave
- Ice Maker
- Dishwasher
- Solid Surface Countertops
- Disposal
Flooring
- Carpet
- Ceramic Tile
Bedrooms and Bathrooms
- 3 Bedrooms
- Walk-In Closet
Laundry
- Laundry on upper level
- Washer Hookup
Parking
- 3 Car Attached Garage
- Garage Door Opener
Outdoor Features
- Spa
- Deck
- Exterior Lighting
- Outdoor Storage
Schools
- Walnut Sprgs Elementary School
- New Braun Middle School
Utilities
- Central Heating and Cooling System
- Heating System Uses Natural Gas
- Gas Water Heater
- Phone Available
- Cable TV Available
Listing and Financial Details
- Legal Lot and Block 16 / 8
- Assessor Parcel Number 350521013900
Community Details
Overview
- $200 HOA Transfer Fee
- Mockingbird Heights HOA
- Mockingbird Heights Subdivision
- Mandatory home owners association
Recreation
- Community Pool
- Park
Map
Home Values in the Area
Average Home Value in this Area
Tax History
| Year | Tax Paid | Tax Assessment Tax Assessment Total Assessment is a certain percentage of the fair market value that is determined by local assessors to be the total taxable value of land and additions on the property. | Land | Improvement |
|---|---|---|---|---|
| 2025 | $2,405 | $358,640 | $68,250 | $290,390 |
| 2024 | $2,405 | $363,394 | -- | -- |
| 2023 | $2,405 | $327,704 | $0 | $0 |
| 2022 | $3,972 | $297,913 | -- | -- |
| 2021 | $5,593 | $270,830 | $65,000 | $205,830 |
| 2020 | $5,513 | $255,000 | $55,000 | $200,000 |
| 2019 | $5,620 | $255,410 | $45,000 | $210,410 |
| 2018 | $5,047 | $230,960 | $45,000 | $185,960 |
| 2017 | $4,749 | $217,830 | $25,000 | $192,830 |
| 2016 | $4,783 | $219,370 | $25,000 | $194,370 |
| 2015 | $3,522 | $209,490 | $25,000 | $184,490 |
| 2014 | $3,522 | $208,380 | $25,000 | $183,380 |
Property History
| Date | Event | Price | List to Sale | Price per Sq Ft | Prior Sale |
|---|---|---|---|---|---|
| 10/14/2025 10/14/25 | For Sale | $369,000 | +48.2% | $155 / Sq Ft | |
| 07/13/2017 07/13/17 | Sold | -- | -- | -- | View Prior Sale |
| 06/13/2017 06/13/17 | Pending | -- | -- | -- | |
| 03/28/2017 03/28/17 | For Sale | $249,000 | -- | $105 / Sq Ft |
Purchase History
| Date | Type | Sale Price | Title Company |
|---|---|---|---|
| Vendors Lien | -- | Trinity Title | |
| Vendors Lien | -- | First American Title |
Mortgage History
| Date | Status | Loan Amount | Loan Type |
|---|---|---|---|
| Open | $120,000 | New Conventional | |
| Previous Owner | $180,805 | VA |
Source: San Antonio Board of REALTORS®
MLS Number: 1915285
APN: 35-0521-0139-00
- 1171 Cherry Hill
- 1217 Ruddy Duck
- 1126 Ruddy Duck
- 1911 Blue Goose
- 1190 Hollyhock Ln
- 1934 Snowy Egret
- 1933 Spotted Owl
- 1935 Snowy Egret
- 983 Hollyhock Ln
- 623 Kingbird Place
- 1944 Eastern Finch
- 2738 Cinnamon Teal
- 1947 Queen Victoria Dr
- 2430 Horned Lark
- 556 Gode Ln
- 447 S Water Ln
- 427 Wood Duck
- 1968 Lou Ann Dr
- 1234 S Mesquite Ave
- 2649 Pahmeyer Dr
- 1751 Loma Verde Dr
- 1934 Snowy Egret
- 1510 Gardenia Dr
- 6 Sun Flower Cir
- 1302 S Mesquite Ave
- 264 Loma Vista St
- 333 Untermaier St
- 348 Untermaier St
- 322 Untermaier Dr
- 326 Untermaier St
- 318 Untermaier St
- 327 S Water Ln
- 214 Loma Vista St
- 3017 Green Mountain Dr
- 358 Copper Mountain
- 2985 Rosenholz St
- 2993 Rosenholz St
- 878 Noel Forest
- 2997 Rosenholz St
- 3017 Douglas Fir Dr
