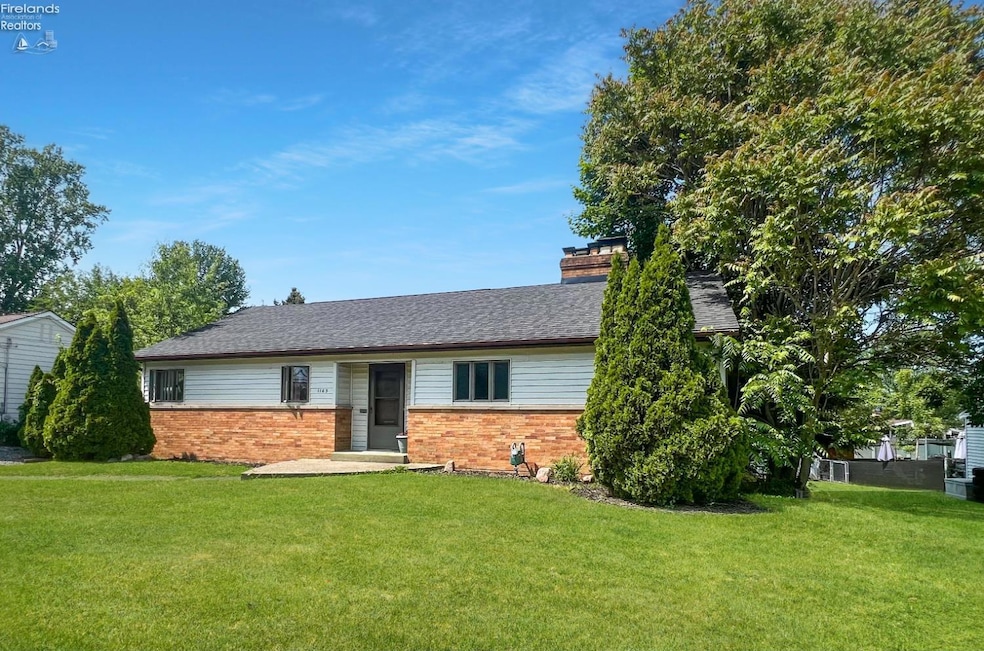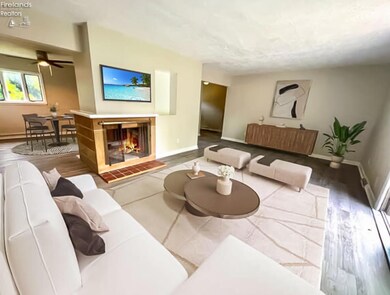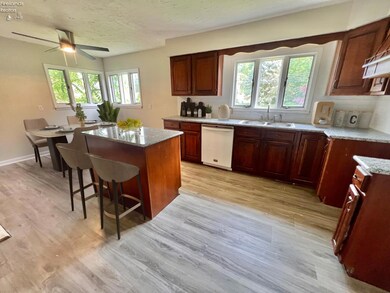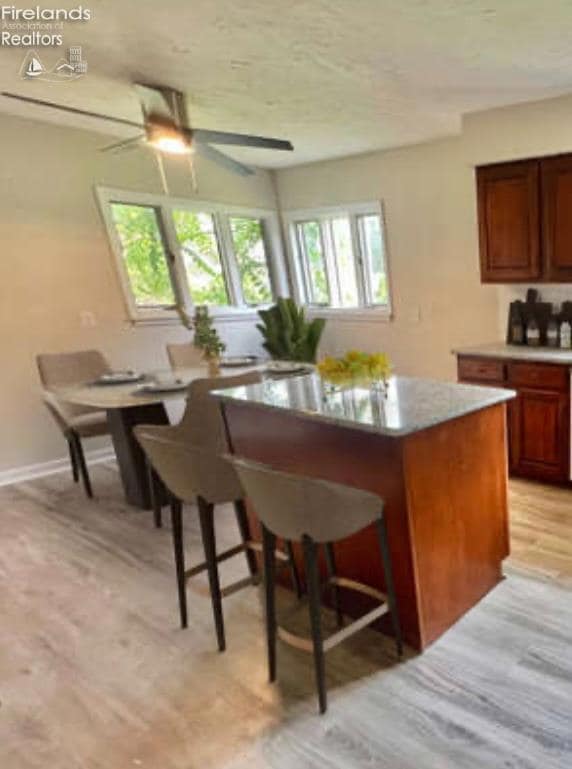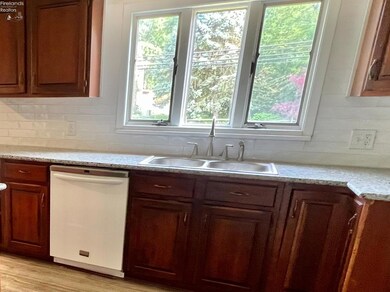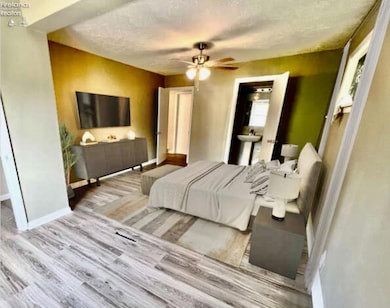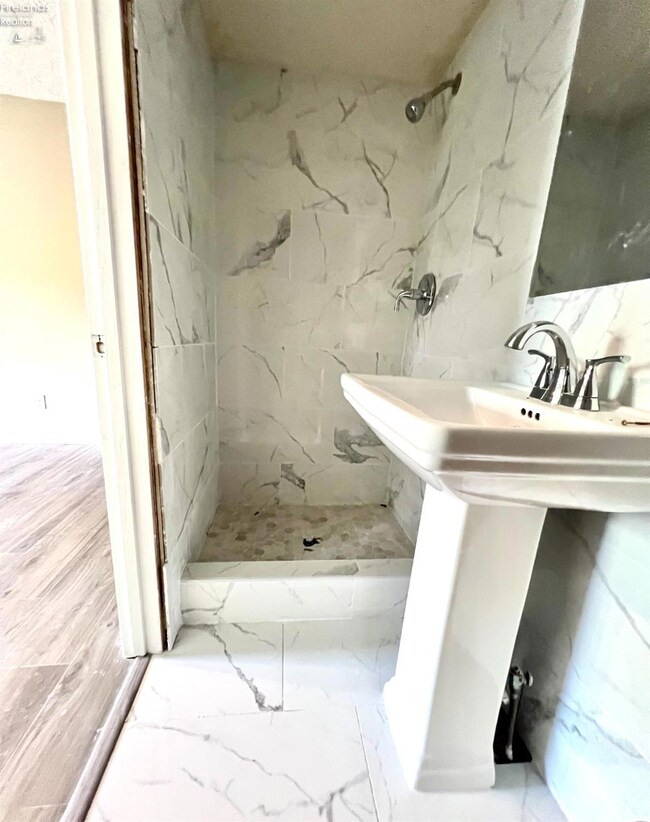
1165 Park Ave Amherst, OH 44001
Estimated payment $1,965/month
Highlights
- Very Popular Property
- Brick or Stone Mason
- Laundry Room
- 2 Car Attached Garage
- Living Room
- Entrance Foyer
About This Home
Coming Soon! Completely updated hillside ranch with 4 bedroom and 3 full bathrooms. The large, beautiful kitchen has granite countertops, backsplash, island and tons of cabinet space. Entire home has new luxury vinyl plank flooring, new lighting and freshly painted. Bathrooms have been updated with tiled shower, new bathtub and vanity. New roof, furnace and central air in 2025. Lower level includes 2nd kitchen, family room, 4th bedroom and full bath, which could be used as in-law suite or apartment for college student. Items of interest include; walk-out basement, 22x6 back deck, 2 wood burning fireplaces and large bedrooms. This home is much larger that it looks from its exterior, it is a must see! More photos to come! Listing agent is related to seller.
Co-Listing Agent
Default zSystem
zSystem Default
Home Details
Home Type
- Single Family
Est. Annual Taxes
- $4,732
Year Built
- Built in 1955
Lot Details
- 9,749 Sq Ft Lot
- Lot Dimensions are 75 x 130
Parking
- 2 Car Attached Garage
Home Design
- Brick or Stone Mason
- Asphalt Roof
- Vinyl Siding
Interior Spaces
- 2,888 Sq Ft Home
- 1-Story Property
- Entrance Foyer
- Family Room Downstairs
- Living Room
- Finished Basement
- Walk-Out Basement
- Dishwasher
- Laundry Room
Bedrooms and Bathrooms
- 4 Bedrooms
- 3 Full Bathrooms
Utilities
- Forced Air Heating and Cooling System
- Heating System Uses Natural Gas
Listing and Financial Details
- Assessor Parcel Number 0500038110011
Map
Home Values in the Area
Average Home Value in this Area
Tax History
| Year | Tax Paid | Tax Assessment Tax Assessment Total Assessment is a certain percentage of the fair market value that is determined by local assessors to be the total taxable value of land and additions on the property. | Land | Improvement |
|---|---|---|---|---|
| 2024 | $2,366 | $57,211 | $13,573 | $43,638 |
| 2023 | $2,606 | $52,686 | $10,217 | $42,469 |
| 2022 | $2,503 | $52,686 | $10,217 | $42,469 |
| 2021 | $2,509 | $52,686 | $10,217 | $42,469 |
| 2020 | $2,366 | $44,090 | $8,550 | $35,540 |
| 2019 | $2,321 | $44,090 | $8,550 | $35,540 |
| 2018 | $1,806 | $44,090 | $8,550 | $35,540 |
| 2017 | $1,602 | $38,170 | $7,110 | $31,060 |
| 2016 | $1,615 | $38,170 | $7,110 | $31,060 |
| 2015 | $1,606 | $38,170 | $7,110 | $31,060 |
| 2014 | $1,700 | $39,750 | $7,400 | $32,350 |
| 2013 | $1,705 | $39,750 | $7,400 | $32,350 |
Purchase History
| Date | Type | Sale Price | Title Company |
|---|---|---|---|
| Sheriffs Deed | $89,811 | None Listed On Document | |
| Warranty Deed | $137,000 | Midland Title |
Mortgage History
| Date | Status | Loan Amount | Loan Type |
|---|---|---|---|
| Previous Owner | $126,500 | Fannie Mae Freddie Mac | |
| Previous Owner | $130,150 | No Value Available |
Similar Homes in Amherst, OH
Source: Firelands Association of REALTORS®
MLS Number: 20252047
APN: 05-00-038-110-011
- 1111 Park Ave
- 168 Orchard Hill Dr
- 360 Taylor St
- 1032 Cleveland Ave
- 685 Park Ave
- 1025 Cleveland Ave
- 159 N Woodhill Dr
- 644 Mill Ave
- 2408 Merriment Dr
- 2176 Myla Way
- 2180 Myla Way
- 2182 Myla Way
- 2184 Myla Way
- 2192 Myla Way
- 7475 S Dewey Rd
- 0 Middle Ridge Rd Unit 5102632
- 2418 Merriment Dr
- 301 Church St
- 619 West St
- 275 Cornell Ave
