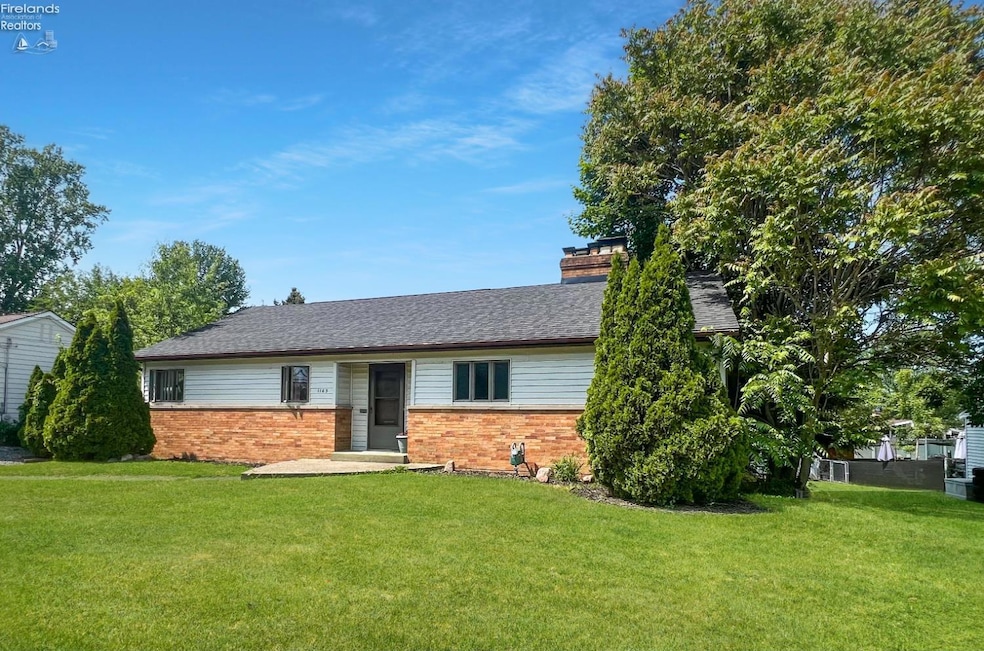
1165 Park Ave Amherst, OH 44001
Estimated payment $1,804/month
Highlights
- 2 Car Attached Garage
- Living Room
- Entrance Foyer
- Brick or Stone Mason
- Laundry Room
- 1-Story Property
About This Home
Updated hillside ranch with 4 bedroom and 3 full bathrooms. The large, beautiful kitchen has granite countertops, backsplash, island and tons of cabinet space. Entire home has new luxury vinyl plank flooring, new lighting and freshly painted. Bathrooms have been updated with tiled shower, new bathtub and vanity. New roof and furnace in 2025. Lower level includes 2nd kitchen, family room, 4th bedroom and full bath, which could be used as in-law suite or apartment for college student. Items of interest include; walk-out basement, 22x6 back deck, 2 wood burning fireplaces and large bedrooms. This home is much larger that it looks from its exterior, it is a must see! Listing agent is related to seller.
Co-Listing Agent
Default zSystem
zSystem Default
Home Details
Home Type
- Single Family
Est. Annual Taxes
- $4,732
Year Built
- Built in 1955
Lot Details
- 9,749 Sq Ft Lot
- Lot Dimensions are 75 x 130
Parking
- 2 Car Attached Garage
Home Design
- Brick or Stone Mason
- Asphalt Roof
- Vinyl Siding
Interior Spaces
- 2,888 Sq Ft Home
- 1-Story Property
- Entrance Foyer
- Family Room Downstairs
- Living Room
- Finished Basement
- Walk-Out Basement
- Dishwasher
- Laundry Room
Bedrooms and Bathrooms
- 4 Bedrooms
- 3 Full Bathrooms
Utilities
- Forced Air Heating and Cooling System
- Heating System Uses Natural Gas
Listing and Financial Details
- Assessor Parcel Number 0500038110011
Map
Home Values in the Area
Average Home Value in this Area
Tax History
| Year | Tax Paid | Tax Assessment Tax Assessment Total Assessment is a certain percentage of the fair market value that is determined by local assessors to be the total taxable value of land and additions on the property. | Land | Improvement |
|---|---|---|---|---|
| 2024 | $2,366 | $57,211 | $13,573 | $43,638 |
| 2023 | $2,606 | $52,686 | $10,217 | $42,469 |
| 2022 | $2,503 | $52,686 | $10,217 | $42,469 |
| 2021 | $2,509 | $52,686 | $10,217 | $42,469 |
| 2020 | $2,366 | $44,090 | $8,550 | $35,540 |
| 2019 | $2,321 | $44,090 | $8,550 | $35,540 |
| 2018 | $1,806 | $44,090 | $8,550 | $35,540 |
| 2017 | $1,602 | $38,170 | $7,110 | $31,060 |
| 2016 | $1,615 | $38,170 | $7,110 | $31,060 |
| 2015 | $1,606 | $38,170 | $7,110 | $31,060 |
| 2014 | $1,700 | $39,750 | $7,400 | $32,350 |
| 2013 | $1,705 | $39,750 | $7,400 | $32,350 |
Property History
| Date | Event | Price | Change | Sq Ft Price |
|---|---|---|---|---|
| 07/14/2025 07/14/25 | Price Changed | $254,900 | -5.6% | $88 / Sq Ft |
| 06/28/2025 06/28/25 | Price Changed | $269,900 | 0.0% | $93 / Sq Ft |
| 06/28/2025 06/28/25 | For Sale | $269,900 | -3.6% | $93 / Sq Ft |
| 06/10/2025 06/10/25 | Off Market | $279,900 | -- | -- |
| 06/05/2025 06/05/25 | For Sale | $279,900 | -- | $97 / Sq Ft |
Purchase History
| Date | Type | Sale Price | Title Company |
|---|---|---|---|
| Warranty Deed | $137,000 | Midland Title |
Mortgage History
| Date | Status | Loan Amount | Loan Type |
|---|---|---|---|
| Open | $126,500 | Fannie Mae Freddie Mac | |
| Closed | $130,150 | No Value Available |
Similar Homes in the area
Source: Firelands Association of REALTORS®
MLS Number: 20252047
APN: 05-00-038-110-011
- 154 Walnut Dr
- 168 Orchard Hill Dr
- 891 Park Ave
- 360 Taylor St
- 874 Cleveland Ave
- 825 Cleveland Ave
- 602 Park Ave
- 2408 Merriment Dr
- 266 Cherry Valley Dr
- 2176 Myla Way
- 2180 Myla Way
- 2184 Myla Way
- 7475 S Dewey Rd
- 0 Middle Ridge Rd Unit 5102632
- 46125 Middle Ridge Rd
- 275 Cornell Ave
- 435 Berry Ridge Dr
- 136 Lincoln St
- 7251 Hidden Glen Dr
- 780 Minerva St
- 275 Cornell Ave
- 2001 Cooper Foster Park Rd Unit 306
- 1120 Red Thimbleberry Dr
- 5401 N Pointe Pkwy
- 1235-1331 Shaffer Dr
- 1300-1320 Shaffer Dr
- 47510-47534 Middle Ridge Rd
- 1417 Kimberly Ct
- 1403 Lindenwood Dr
- 5001 Oberlin Ave Unit 2
- 4809-4519 Ashland Ave
- 1027 Tower Blvd
- 2604 Meister Rd
- 3031 Reeves Ave
- 1952-1960 Fowl Rd
- 3756 Denver Ave
- 1610 Cooper Foster Park Rd Unit ID1061080P
- 1610 Cooper Foster Park Rd Unit ID1061081P
- 1906 N Leavitt Rd Unit ID1061070P
- 1063 W 21st St Unit Upper






