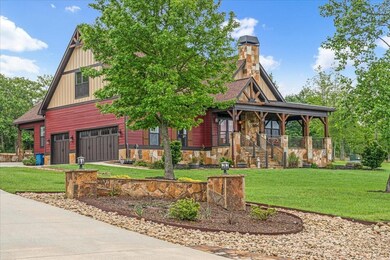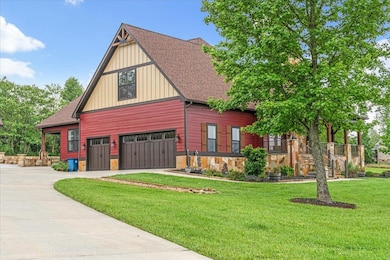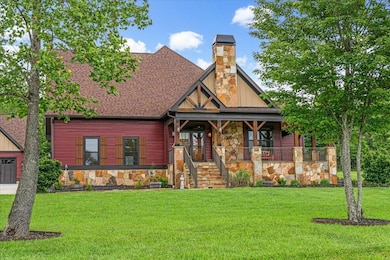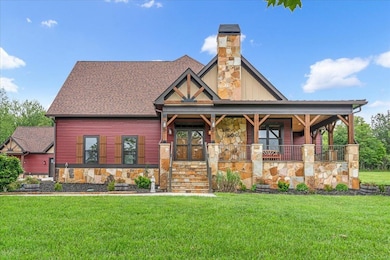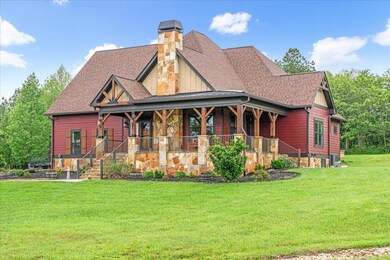1165 River Bluffs Dr Unit Rb-97 Jasper, TN 37347
Estimated payment $6,210/month
Highlights
- Contemporary Architecture
- Community Pool
- 5 Car Attached Garage
- 2 Fireplaces
- Tennis Courts
- In-Law or Guest Suite
About This Home
DON'T WAIT: Escape the chaos & discover mountain top peace in Tennessee!!! Welcome to Jasper Highlands - Tennessee's Premier Gated community. Just 30-minutes West of Chattanooga and 2-hours south of Nashville. This home offers an unbeatable combination of natural beauty and modern convenience. This large 1.86 acre homesite is perfectly positioned to take full advantage of both sunrise serenity and evening shade. Whether you're envisioning coffee on the wraparound front porch as neighbors pass by, or winding down under the gazebo out back with family and friends, this property is ready to be the backdrop of your best memories. This home was built with plenty of room to entertain - indoors and out. Picture weather-watching on quiet evenings, lively back yard BBQ's, or simply enjoy the peace that comes with the fireplace roaring while you snuggle down with a good book, or movie, inside or out! The main house has 3-bedrooms and 3-bathrooms, with a 3-car attached garage. The separate 24x40 detached 2-car garage, includes a ADU: climate controlled space with full bath, and is pre-plumbed for a kitchenette and washer/dryer as a potential in-law suite or private guest quarters. The garage floors & the covered patio all have epoxy-granite floor coating, for that finished and protected look. All the closets have custom shelving for simplified storage. The bathrooms are all spacious. The entire home has foam insulation. Every detail throughout this home eschews quality: finishes to lighting; corbels to black beam brackets to the countertops in this entertainer's dream kitchen, plus generous laundry. Jasper Highlands isn't just ground with a nice home. It's a lifestyle - and it's calling you. So many amenities that this gated community has to offer - from two outdoor pools, tennis and pickle ball courts, a dog park, hiking trails, waterfalls, and lots of social activities to choose from and clubs to join. Call for a private showing of this home and community today
Listing Agent
RE/MAX Realty South Brokerage Phone: 8168121443 License #369302 Listed on: 05/17/2025

Home Details
Home Type
- Single Family
Est. Annual Taxes
- $3,280
Year Built
- Built in 2018
Lot Details
- 1.86 Acre Lot
- Lot Dimensions are 389x 215x 353x 218
- Level Lot
HOA Fees
- $109 Monthly HOA Fees
Parking
- 5 Car Attached Garage
- Driveway
Home Design
- Contemporary Architecture
- Frame Construction
- Asphalt Roof
- Stone Siding
Interior Spaces
- 3,690 Sq Ft Home
- Property has 3 Levels
- Ceiling Fan
- 2 Fireplaces
- Gas Fireplace
- Laminate Flooring
- Smart Thermostat
- Property Views
Kitchen
- Oven or Range
- Microwave
- Dishwasher
- ENERGY STAR Qualified Appliances
- Disposal
Bedrooms and Bathrooms
- 3 Bedrooms
- Walk-In Closet
- In-Law or Guest Suite
- 4 Full Bathrooms
Laundry
- Dryer
- Washer
Accessible Home Design
- Accessible Hallway
- Accessible Doors
- Smart Technology
Outdoor Features
- Outdoor Gas Grill
Schools
- Jasper Elementary School
- Jasper Middle School
- Marion Co High School
Utilities
- Cooling Available
- Central Heating
- Heating System Uses Propane
- Heat Pump System
- Septic Tank
- High Speed Internet
Listing and Financial Details
- Assessor Parcel Number 119 01527 000
Community Details
Overview
- Association fees include ground maintenance
- Jasper Highlands Subdivision
Recreation
- Tennis Courts
- Community Playground
- Community Pool
- Park
Map
Home Values in the Area
Average Home Value in this Area
Tax History
| Year | Tax Paid | Tax Assessment Tax Assessment Total Assessment is a certain percentage of the fair market value that is determined by local assessors to be the total taxable value of land and additions on the property. | Land | Improvement |
|---|---|---|---|---|
| 2024 | $2,458 | $186,350 | $31,775 | $154,575 |
| 2023 | $2,458 | $186,350 | $0 | $0 |
| 2022 | $2,458 | $139,650 | $31,775 | $107,875 |
| 2021 | $2,458 | $139,650 | $31,775 | $107,875 |
| 2020 | $2,262 | $139,650 | $31,775 | $107,875 |
| 2019 | $2,262 | $104,300 | $14,200 | $90,100 |
| 2018 | $308 | $104,300 | $14,200 | $90,100 |
| 2017 | $308 | $14,200 | $14,200 | $0 |
| 2016 | $308 | $14,200 | $0 | $0 |
| 2015 | $157 | $14,200 | $0 | $0 |
| 2014 | $157 | $7,246 | $0 | $0 |
Property History
| Date | Event | Price | List to Sale | Price per Sq Ft |
|---|---|---|---|---|
| 08/14/2025 08/14/25 | Price Changed | $1,095,000 | -6.8% | $297 / Sq Ft |
| 07/26/2025 07/26/25 | Price Changed | $1,175,000 | -2.0% | $318 / Sq Ft |
| 05/17/2025 05/17/25 | For Sale | $1,199,000 | -- | $325 / Sq Ft |
Source: Realtracs
MLS Number: 2887529
APN: 119-015.27
- 1165 River Bluffs Dr
- 640 River Bluffs Dr
- 415 River Bluffs Dr
- 0 Misty View Ct Unit RTC2969314
- 0 Misty View Ct Unit 1518092
- 0 Sequoyah Cove Rd Unit 1511164
- 220 Bear Crawl Rd Unit Rb 28
- 220 Bear Crawl Rd
- 240 Cash Cave Rd
- 0 Bear Crawl Rd Unit RTC2709539
- 0 Bear Crawl Rd Unit 1397308
- 150 Eagle Eye Dr
- 145 Eagle Eye Dr
- 2025 Jasper Highlands Blvd
- 1945 Jasper Highlands Blvd
- 225 Prospectors Way
- 0 Raulston Falls Rd Unit 1521304
- 0 Raulston Falls Rd Unit RTC2981268
- 0 Raulston Falls Rd Unit 1519347
- 0 Raulston Falls Rd Unit RTC2819246
- 411 Elm Ave Unit 3
- 411 Elm Ave
- 107 Magnolia Ave Unit 105
- 109 W 2nd St Unit 107
- 1207 Holly Ave Unit C
- 765 Upper Firetower Rd
- 2101 5th St
- 331 Kellys Ferry Place
- 1130 Old Mount Carmel Rd
- 402 Hall St Unit B
- 21752 River Canyon Rd
- 2080 Creek Rd
- 607 Castle Dr
- 3329 Center St
- 621 Pan Gap Rd
- 3316 Browndell Dr
- 7103 Ga-136
- 312 Signal Mountain Blvd
- 1003 E Brow Rd
- 156 Signal Hills Dr

